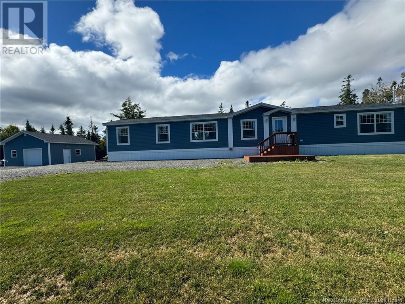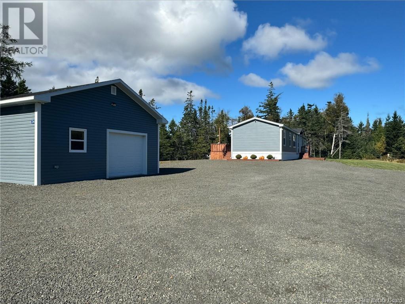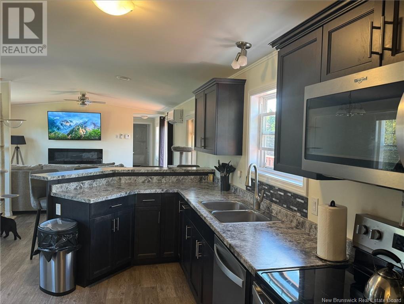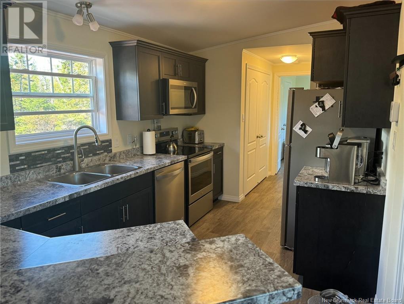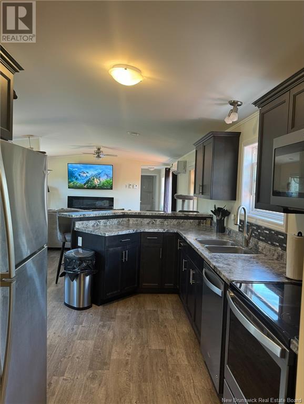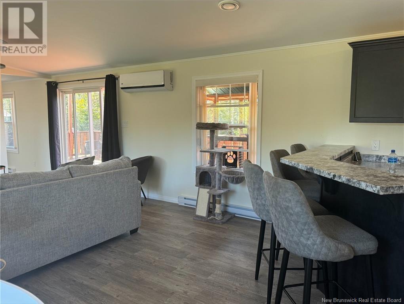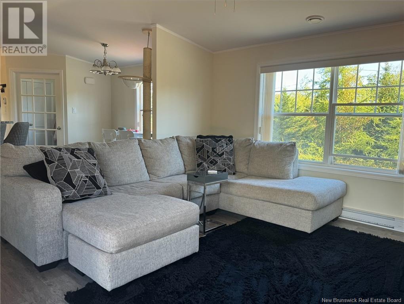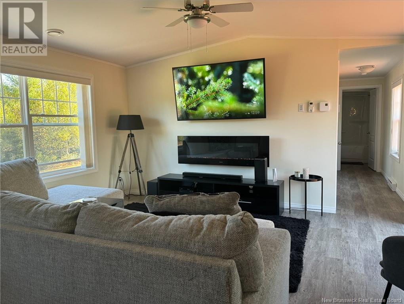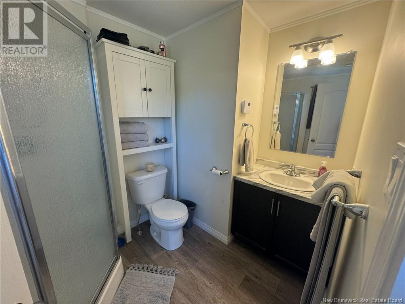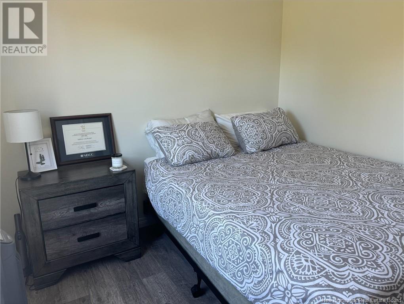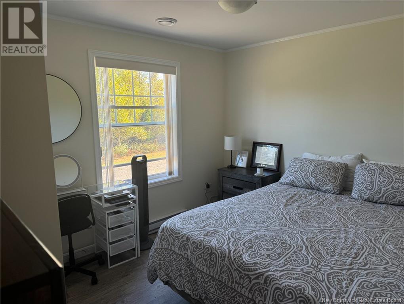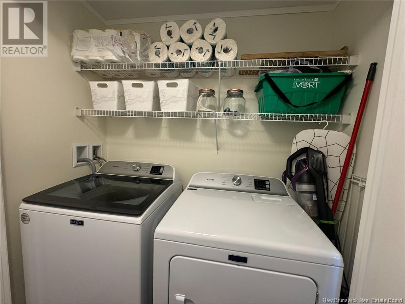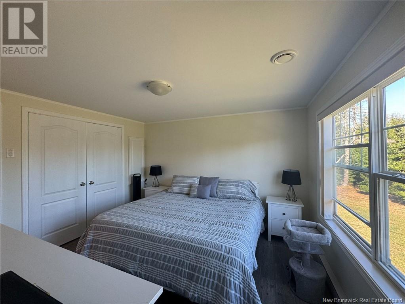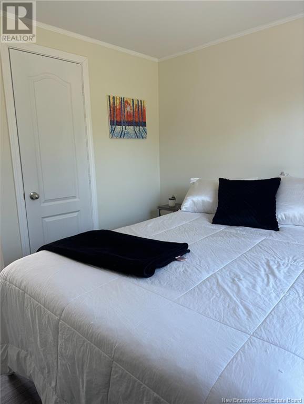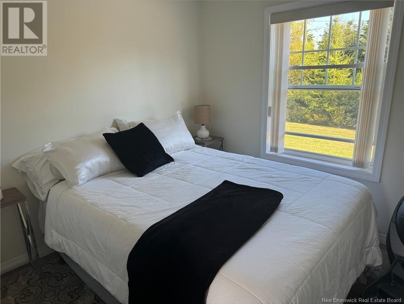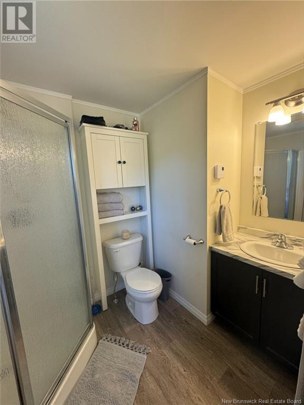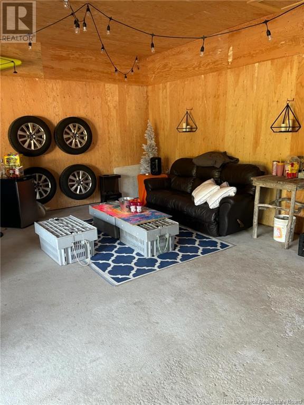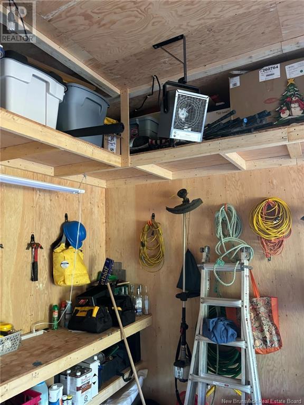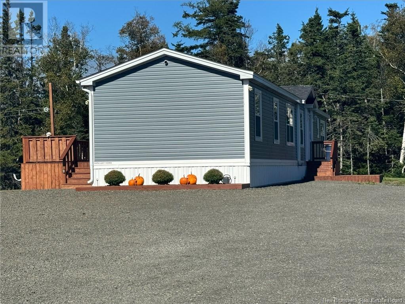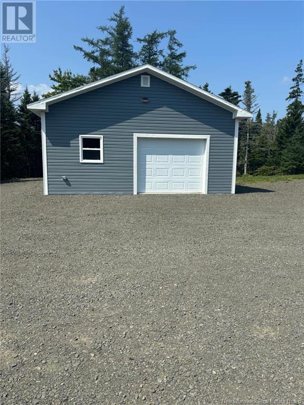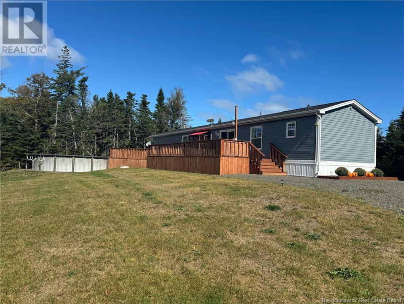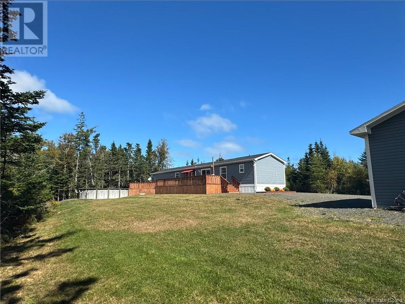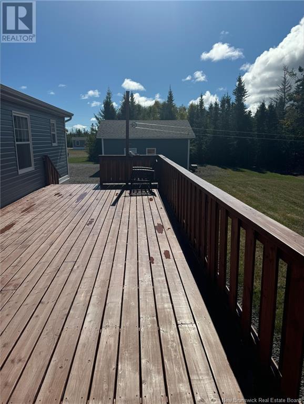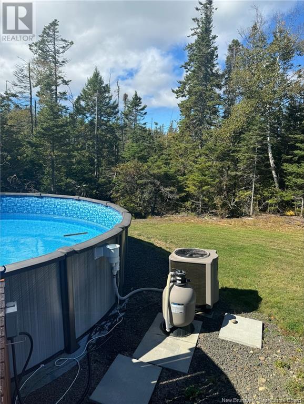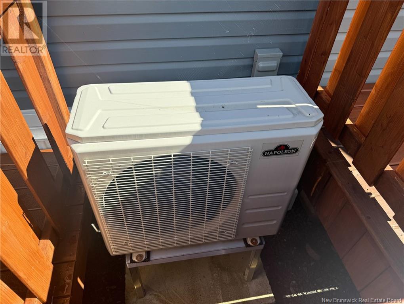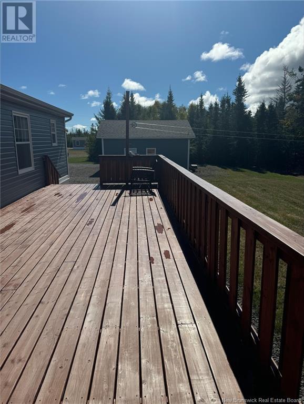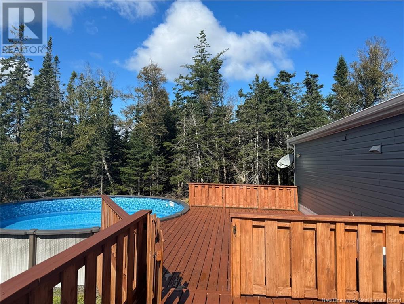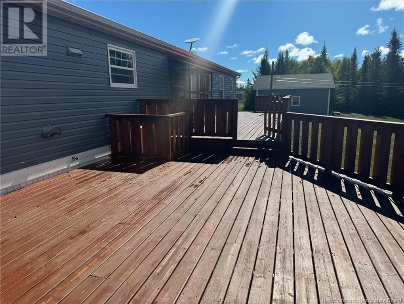3 Bedroom
2 Bathroom
1,184 ft2
Above Ground Pool
Heat Pump, Air Exchanger
Heat Pump
Acreage
Landscaped
$349,900
Nestled away from the road, this secluded, newly constructed single-level home offers a peaceful retreat. Positioned on over 1.84 acres, this 2021 build boasts 3 bedrooms, 2 full baths, and every amenity you desire. This property comes with brand-new Whirlpool appliances, eat in kitchen and separate master suite. Picture yourself hosting gatherings in the open-concept kitchen- living room or entertaining by the impressive 60-ft-stained deck that extends the length of the home, leading to your heated above-ground pool. The heated garage can be transformed into the ultimate man cave or utilized for parking and extra storage. Don't miss out on this fully-loaded home Call today to View (id:19018)
Property Details
|
MLS® Number
|
NB107085 |
|
Property Type
|
Single Family |
|
Features
|
Level Lot, Balcony/deck/patio |
|
Pool Type
|
Above Ground Pool |
Building
|
Bathroom Total
|
2 |
|
Bedrooms Above Ground
|
3 |
|
Bedrooms Total
|
3 |
|
Constructed Date
|
2021 |
|
Cooling Type
|
Heat Pump, Air Exchanger |
|
Exterior Finish
|
Vinyl |
|
Flooring Type
|
Laminate |
|
Foundation Type
|
Block |
|
Heating Fuel
|
Electric |
|
Heating Type
|
Heat Pump |
|
Size Interior
|
1,184 Ft2 |
|
Total Finished Area
|
1184 Sqft |
|
Type
|
House |
|
Utility Water
|
Drilled Well |
Land
|
Access Type
|
Year-round Access, Water Access |
|
Acreage
|
Yes |
|
Landscape Features
|
Landscaped |
|
Sewer
|
Septic System |
|
Size Irregular
|
1.84 |
|
Size Total
|
1.84 Ac |
|
Size Total Text
|
1.84 Ac |
Rooms
| Level |
Type |
Length |
Width |
Dimensions |
|
Main Level |
Mud Room |
|
|
7'11'' x 5'10'' |
|
Main Level |
Bedroom |
|
|
9'4'' x 9'1'' |
|
Main Level |
Bedroom |
|
|
11'7'' x 9'3'' |
|
Main Level |
Ensuite |
|
|
5'9'' x 6'0'' |
|
Main Level |
Primary Bedroom |
|
|
11'2'' x 12'6'' |
|
Main Level |
Bath (# Pieces 1-6) |
|
|
5'9'' x 6'3'' |
|
Main Level |
Living Room |
|
|
13'1'' x 15'0'' |
|
Main Level |
Dining Room |
|
|
9'4'' x 15'0'' |
|
Main Level |
Kitchen |
|
|
11'3'' x 5'11'' |
https://www.realtor.ca/real-estate/27487294/34-marsh-landing-road-grand-manan
