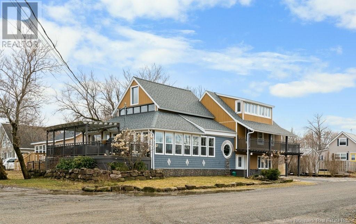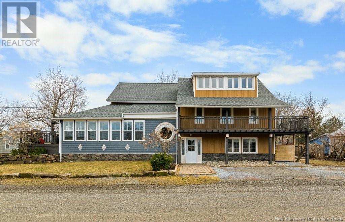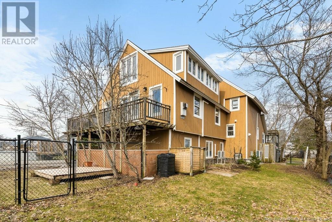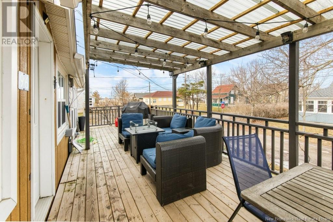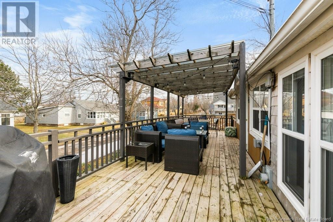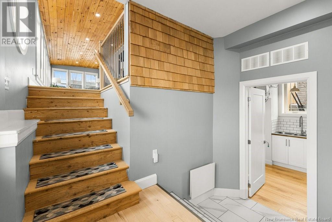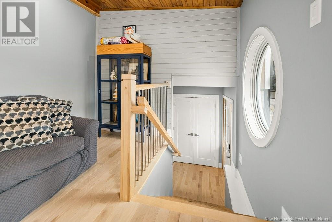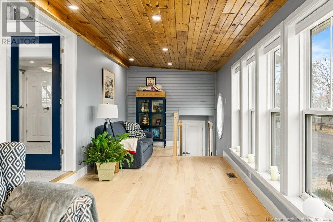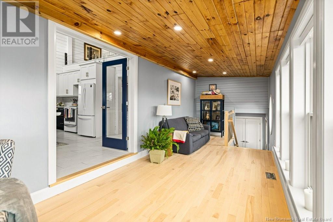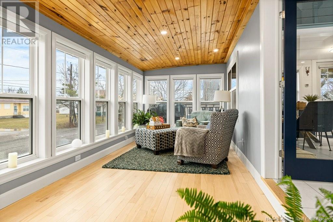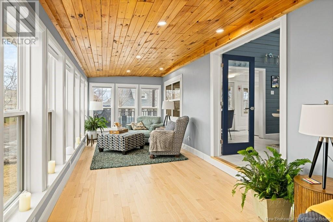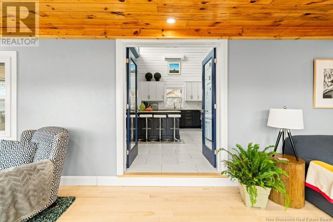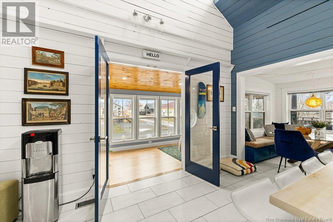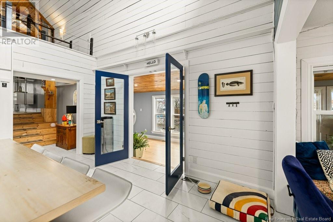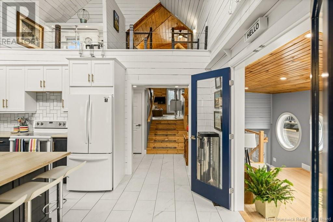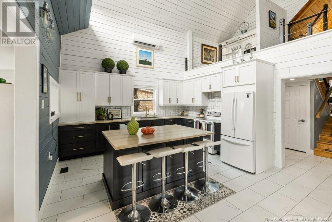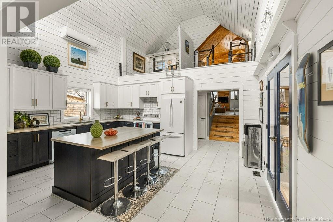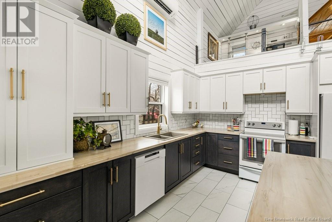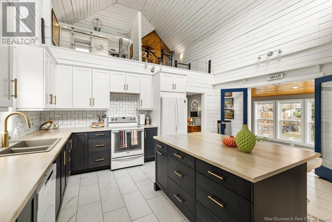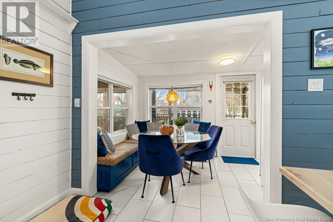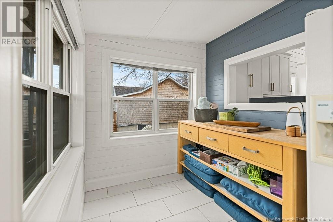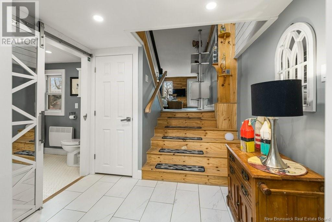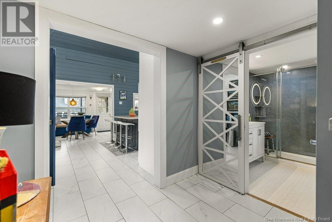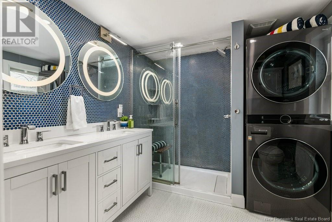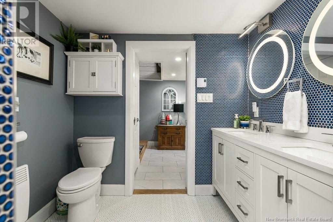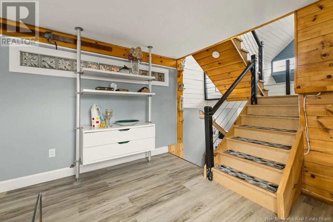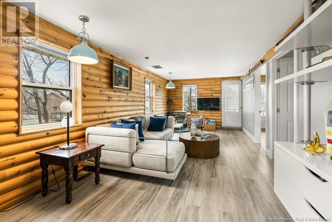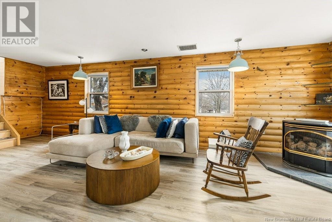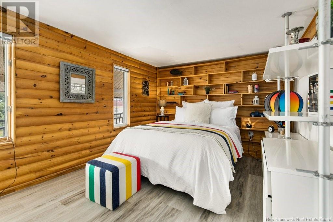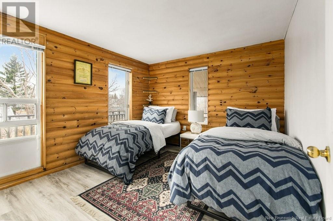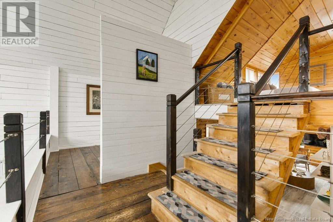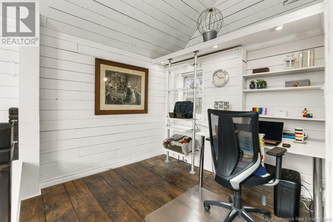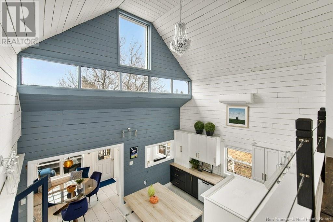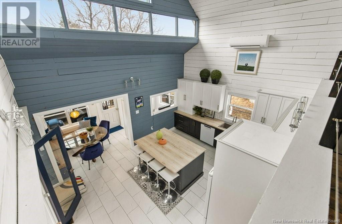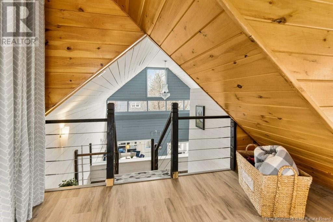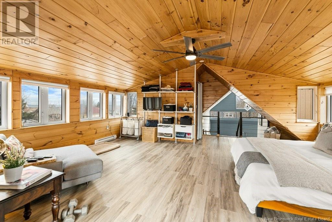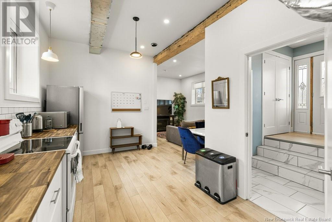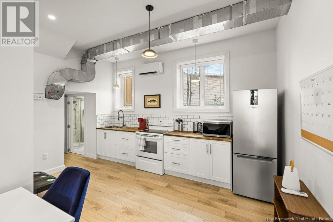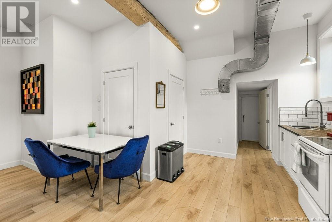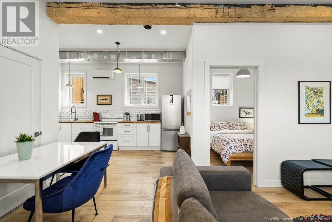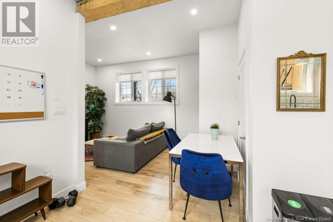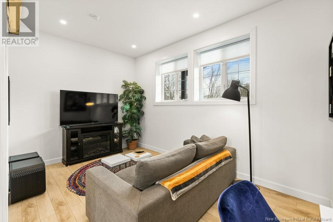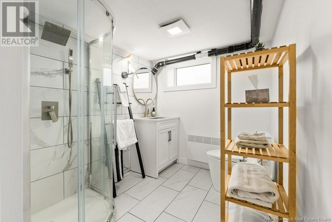4 Bedroom
2 Bathroom
2,109 ft2
3 Level
Fireplace
Heat Pump
Baseboard Heaters, Heat Pump, Stove
$629,900
Discover your perfect beachside haven in the heart of Pointe-du-Chêne! This beautifully updated 4-level home on Third Avenue offers the ideal mix of style, space, and seaside charm just a short stroll from iconic Parlee Beach. Whether you're looking for year-round living or a summer escape, this property has it all. Step into the bright, fully renovated open style kitchen with dramatic cathedral ceilings a stunning focal point of the home. The adjoining sunroom, filled with natural light, is the perfect spot to start or end your day. The cozy main living area features a modern gas fireplace, creating a warm and welcoming space for relaxing or entertaining. This home offers three generous bedrooms, including a private top-level primary suite designed for peace and privacy. A dedicated office area makes working from home easy and comfortable. Downstairs, a fully finished one-bedroom apartment adds flexibility ideal for guests, in-laws, or income as an Airbnb rental. Outside, enjoy a beautifully landscaped yard, peaceful sitting areas, and your own apple and pear trees. Located in one of Pointe-du-Chênes most desirable areas, this home is a rare opportunity for families, vacationers, or investors alike. Reach out to your REALTOR® today to schedule a private showing! (id:19018)
Property Details
|
MLS® Number
|
NB115800 |
|
Property Type
|
Single Family |
Building
|
Bathroom Total
|
2 |
|
Bedrooms Above Ground
|
3 |
|
Bedrooms Below Ground
|
1 |
|
Bedrooms Total
|
4 |
|
Architectural Style
|
3 Level |
|
Cooling Type
|
Heat Pump |
|
Exterior Finish
|
Cedar Shingles |
|
Fireplace Fuel
|
Gas |
|
Fireplace Present
|
Yes |
|
Fireplace Type
|
Unknown |
|
Heating Fuel
|
Electric, Natural Gas |
|
Heating Type
|
Baseboard Heaters, Heat Pump, Stove |
|
Size Interior
|
2,109 Ft2 |
|
Total Finished Area
|
2537 Sqft |
|
Type
|
House |
|
Utility Water
|
Well |
Land
|
Acreage
|
No |
|
Sewer
|
Municipal Sewage System |
|
Size Irregular
|
557 |
|
Size Total
|
557 M2 |
|
Size Total Text
|
557 M2 |
Rooms
| Level |
Type |
Length |
Width |
Dimensions |
|
Second Level |
Living Room |
|
|
10'9'' x 24'7'' |
|
Second Level |
Bedroom |
|
|
10'8'' x 13'3'' |
|
Second Level |
Bedroom |
|
|
10'8'' x 10'4'' |
|
Third Level |
Loft |
|
|
8'3'' x 8'6'' |
|
Fourth Level |
Primary Bedroom |
|
|
20'5'' x 24'2'' |
|
Basement |
Kitchen |
|
|
9'6'' x 14'7'' |
|
Basement |
Living Room |
|
|
9'10'' x 15' |
|
Basement |
Bedroom |
|
|
9'2'' x 9' |
|
Main Level |
4pc Bathroom |
|
|
8'3'' x 7'9'' |
|
Main Level |
Sunroom |
|
|
29'9'' x 8'8'' |
|
Main Level |
Dining Nook |
|
|
17'2'' x 6'9'' |
|
Main Level |
Kitchen |
|
|
17'2'' x 14' |
https://www.realtor.ca/real-estate/28136736/96-third-avenue-pointe-du-chêne
