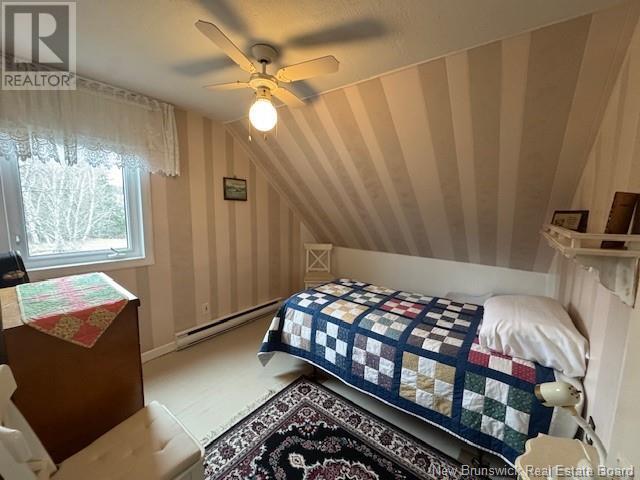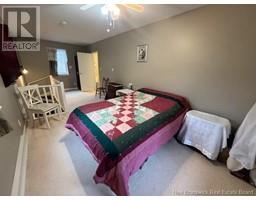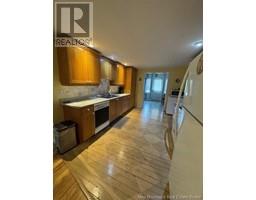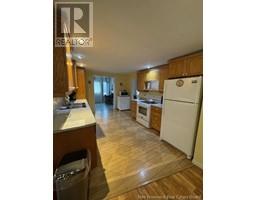3 Bedroom
3 Bathroom
2,576 ft2
2 Level
Heat Pump
Baseboard Heaters, Heat Pump
Acreage
Landscaped
$329,000
148 King St is a spacious home in a lovely country locale, set on 1.3 acres on outskirts of Petitcodiac. Near local Golf course, 3 km to Village center shops. Only 40 km by 4 lane highway to Moncton or Sussex. Property has a park-like mix of lawns, trees, flower gardens, veggie patch and berries, etc.. Rear view from covered deck is just a treat- peaceful and private- no other houses in sight. The house was built and added onto from 1940s to 90s. Has a large entry-foyer heading to walk-through kitchen, with eating spot and a sitting area to enjoy the rear view through a large bay window. Ground floor includes formal dining room, 2 living rooms, master bedroom with full bath and walk-in closet. Lots of large windows for natural light. Sale & de-humidifier. Upstairs is an in-law suite with 2 bedrooms, sitting room, kitchenette and full bath. Front and back staircases, too! Recent upgrades include mini-split, insulation, flooring. Detached garage with work shop area- built in work-bench, auto door opener. Sale to include ride-on mower and snow blower & other items to remain with this property like all window coverings along with all kitchen appliances plus the chest freezer So- lots of room for family and visitors. A truly delightful place to call home- must see to appreciate (id:19018)
Property Details
|
MLS® Number
|
NB115778 |
|
Property Type
|
Single Family |
|
Features
|
Balcony/deck/patio |
Building
|
Bathroom Total
|
3 |
|
Bedrooms Above Ground
|
3 |
|
Bedrooms Total
|
3 |
|
Architectural Style
|
2 Level |
|
Cooling Type
|
Heat Pump |
|
Flooring Type
|
Carpeted, Laminate |
|
Half Bath Total
|
1 |
|
Heating Fuel
|
Electric |
|
Heating Type
|
Baseboard Heaters, Heat Pump |
|
Size Interior
|
2,576 Ft2 |
|
Total Finished Area
|
2576 Sqft |
|
Type
|
House |
|
Utility Water
|
Drilled Well, Well |
Parking
Land
|
Access Type
|
Year-round Access |
|
Acreage
|
Yes |
|
Landscape Features
|
Landscaped |
|
Sewer
|
Septic System |
|
Size Irregular
|
1.3 |
|
Size Total
|
1.3 Ac |
|
Size Total Text
|
1.3 Ac |
Rooms
| Level |
Type |
Length |
Width |
Dimensions |
|
Second Level |
3pc Bathroom |
|
|
X |
|
Second Level |
Sitting Room |
|
|
8'10'' x 13' |
|
Second Level |
3pc Bathroom |
|
|
X |
|
Second Level |
Bedroom |
|
|
11' x 9'2'' |
|
Second Level |
Bedroom |
|
|
10'4'' x 9'9'' |
|
Second Level |
Sitting Room |
|
|
8'10'' x 13' |
|
Second Level |
Kitchen |
|
|
14'6'' x 8'6'' |
|
Second Level |
Bedroom |
|
|
11' x 9'2'' |
|
Main Level |
Bedroom |
|
|
12' x 10'2'' |
|
Second Level |
Bedroom |
|
|
10'4'' x 9'9'' |
|
Main Level |
Dining Room |
|
|
13'4'' x 9'5'' |
|
Second Level |
Kitchen |
|
|
14'6'' x 8'6'' |
|
Main Level |
Great Room |
|
|
14'4'' x 12' |
|
Main Level |
Bedroom |
|
|
12' x 10'2'' |
|
Main Level |
Foyer |
|
|
9'7'' x 7'9'' |
|
Main Level |
Dining Room |
|
|
13'4'' x 9'5'' |
|
Main Level |
Living Room |
|
|
14'4'' x 15'4'' |
|
Main Level |
Great Room |
|
|
14'4'' x 12' |
|
Main Level |
Office |
|
|
9'10'' x 8'4'' |
|
Main Level |
Foyer |
|
|
9'7'' x 7'9'' |
|
Main Level |
Dining Nook |
|
|
10' x 17' |
|
Main Level |
Living Room |
|
|
14'4'' x 15'4'' |
|
Main Level |
Kitchen |
|
|
13'2'' x 10'2'' |
|
Main Level |
Office |
|
|
9'10'' x 8'4'' |
|
Main Level |
Dining Nook |
|
|
10' x 17' |
|
Main Level |
Kitchen |
|
|
13'2'' x 10'2'' |
https://www.realtor.ca/real-estate/28134543/148-king-street-petitcodiac




































































































