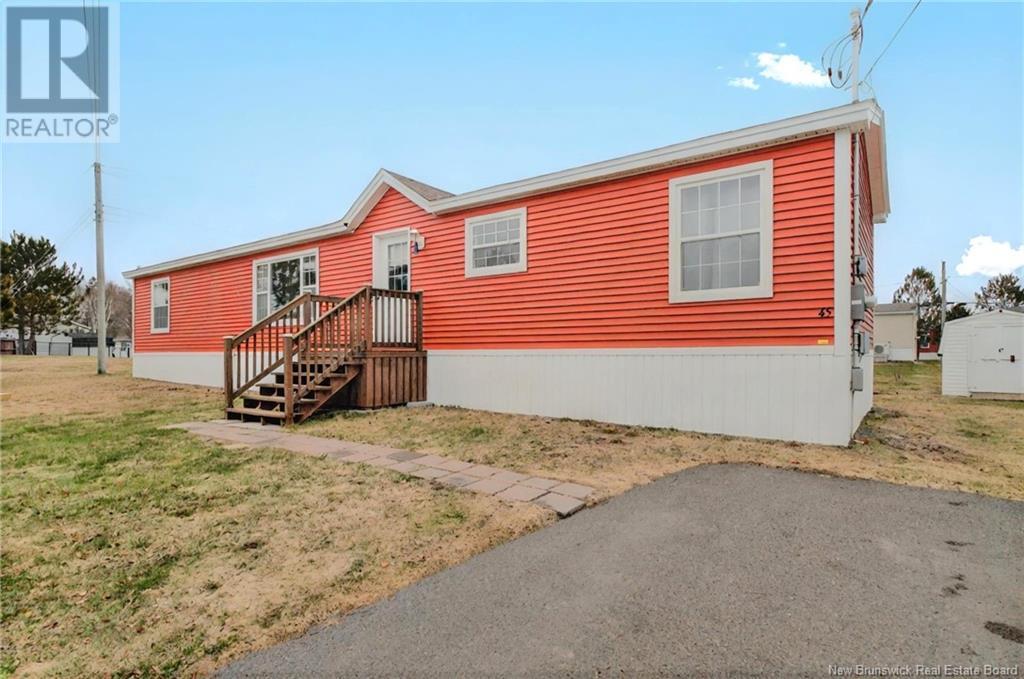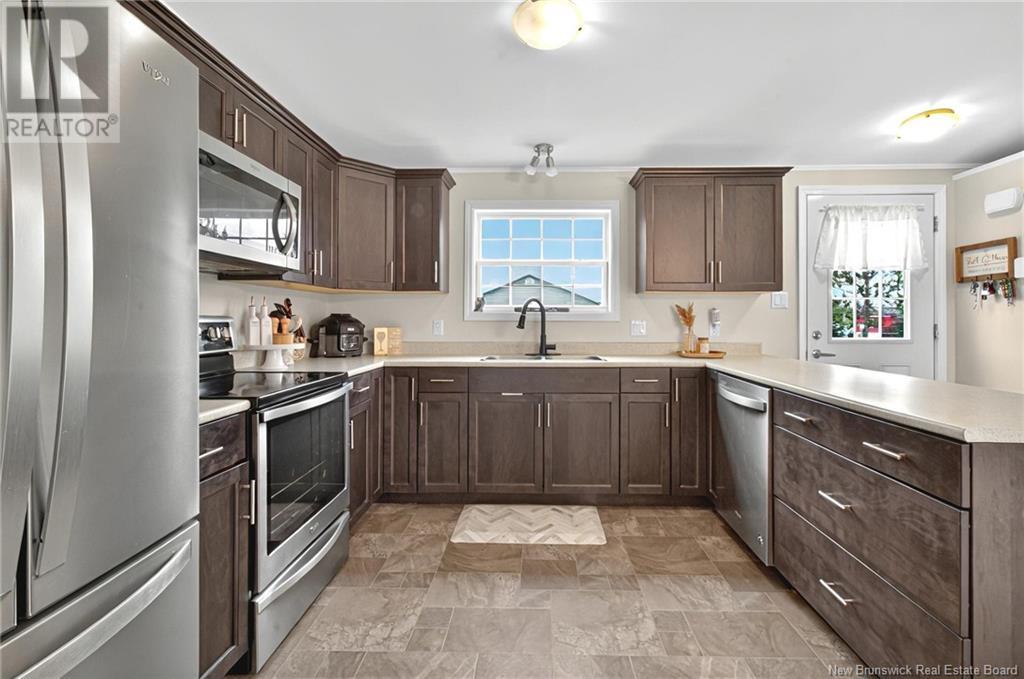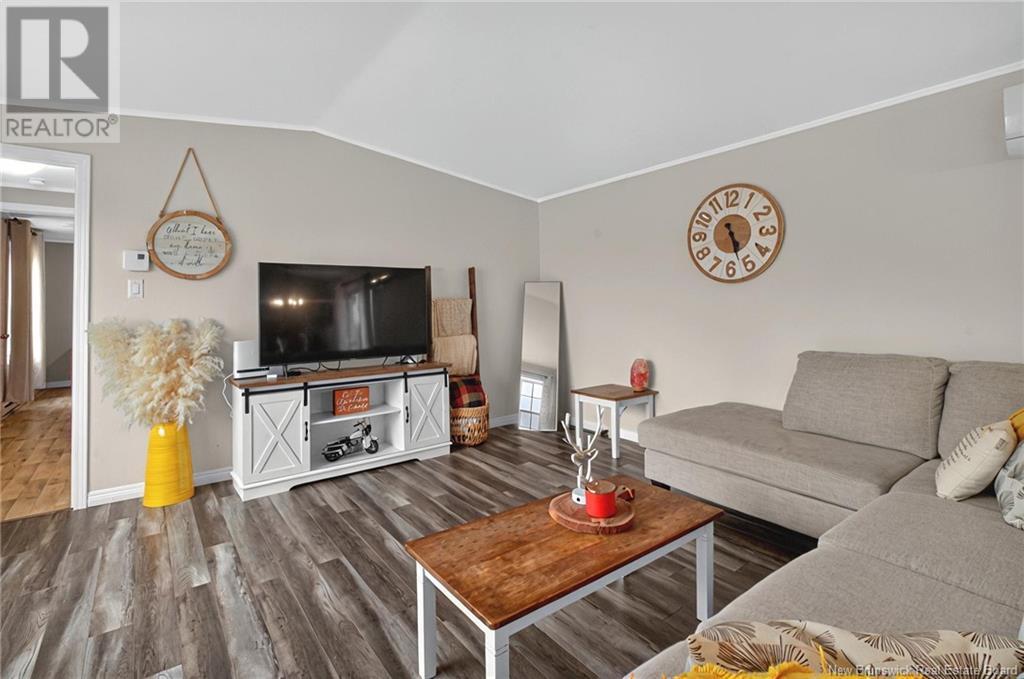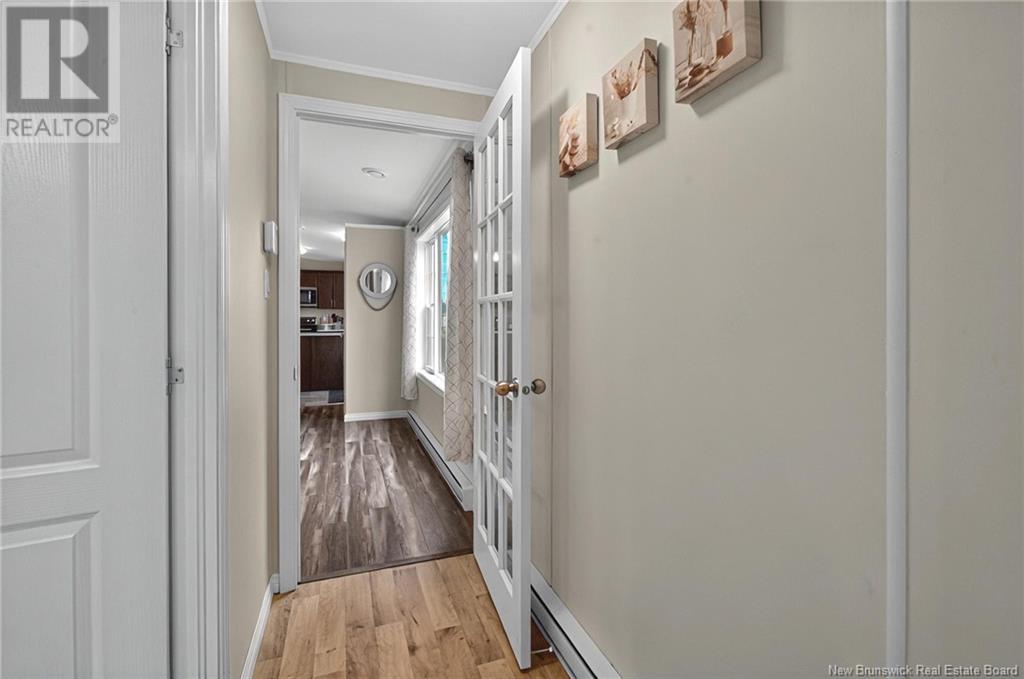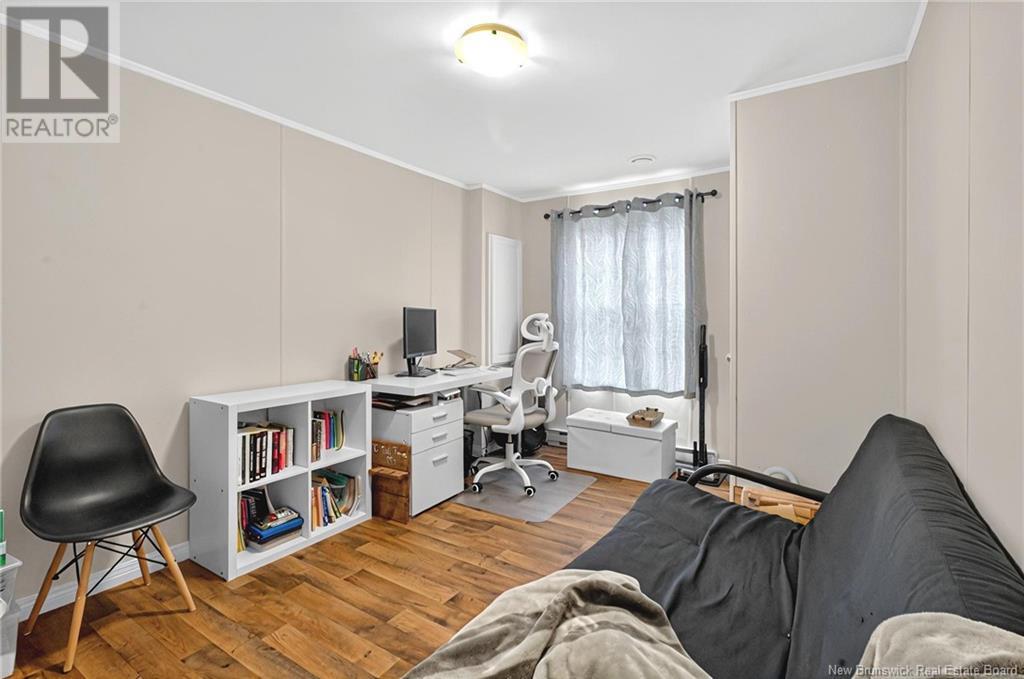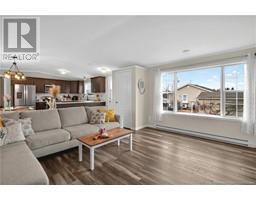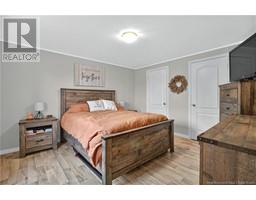45 Jocelyn Drive Dieppe, New Brunswick E1A 7V7
$219,900
Welcome to 45 Jocelyn Lane a turnkey home in the desirable Domaine Dover Estates, just 10 minutes from downtown Dieppe. Sitting on a spacious corner lot with a large empty lot to its right, this gorgeous 2-bedroom home offers privacy, modern updates, and effortless comfort. Inside, enjoy a bright and airy layout with cathedral ceilings, a spacious eat-in kitchen, and a large living room. The master bedroom is thoughtfully set apart with the bathroom through a hallway and door for added privacy and features a double closet for extra storage. The home includes modern upgrades throughout, such as all-new appliances, an 8x10 baby barn. Outside, enjoy a 12x16 back deck, ideal for BBQs or quiet evenings. The large backyard features a nice fire pit and is used for gardening. This home is move-in ready and ideal for anyone looking for low-maintenance living in a quiet, welcoming community. As part of Domaine Dover Estates, you'll enjoy access to a private childrens park and the Greater Moncton Nature Trail, offering endless kilometers of beautiful scenery for walking, biking, or simply unwinding close to home. (id:19018)
Open House
This property has open houses!
2:00 pm
Ends at:4:00 pm
Property Details
| MLS® Number | NB115655 |
| Property Type | Single Family |
| Structure | Shed |
Building
| Bathroom Total | 1 |
| Bedrooms Above Ground | 2 |
| Bedrooms Total | 2 |
| Architectural Style | Mini, Mobile Home |
| Constructed Date | 2020 |
| Cooling Type | Heat Pump |
| Exterior Finish | Vinyl |
| Foundation Type | Block |
| Heating Fuel | Electric |
| Heating Type | Baseboard Heaters, Heat Pump |
| Size Interior | 992 Ft2 |
| Total Finished Area | 992 Sqft |
| Type | House |
| Utility Water | Municipal Water |
Land
| Acreage | No |
| Sewer | Municipal Sewage System |
Rooms
| Level | Type | Length | Width | Dimensions |
|---|---|---|---|---|
| Main Level | Living Room | 14'8'' x 16' | ||
| Main Level | Kitchen/dining Room | 14'6'' x 16' | ||
| Main Level | 5pc Bathroom | X | ||
| Main Level | Bedroom | 10'5'' x 16' | ||
| Main Level | Bedroom | 14'6'' x 16' |
https://www.realtor.ca/real-estate/28130314/45-jocelyn-drive-dieppe
Contact Us
Contact us for more information
