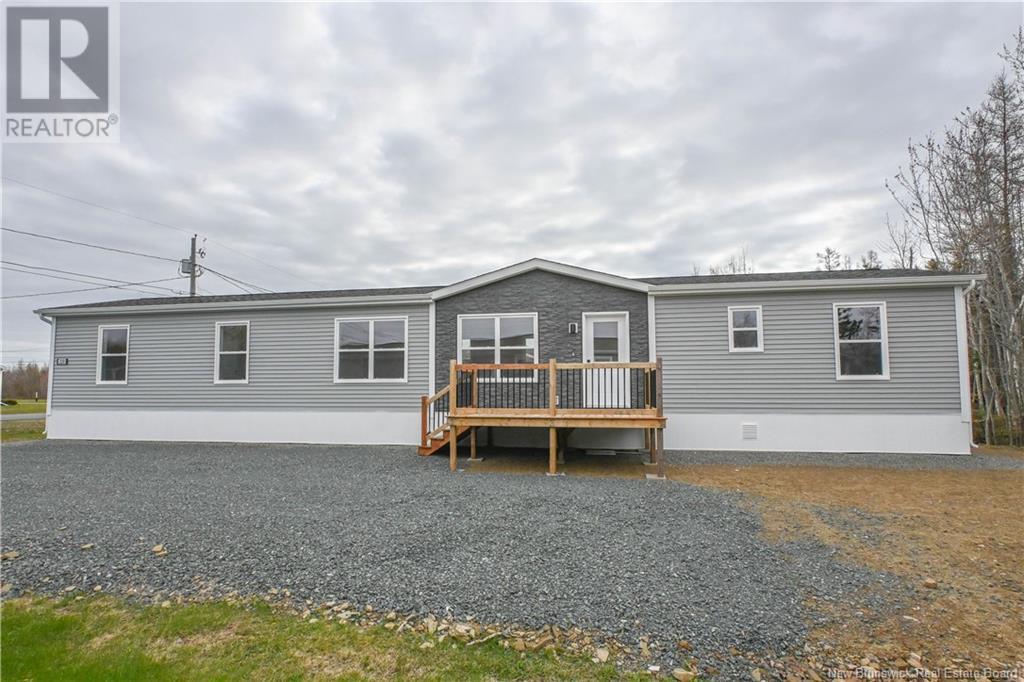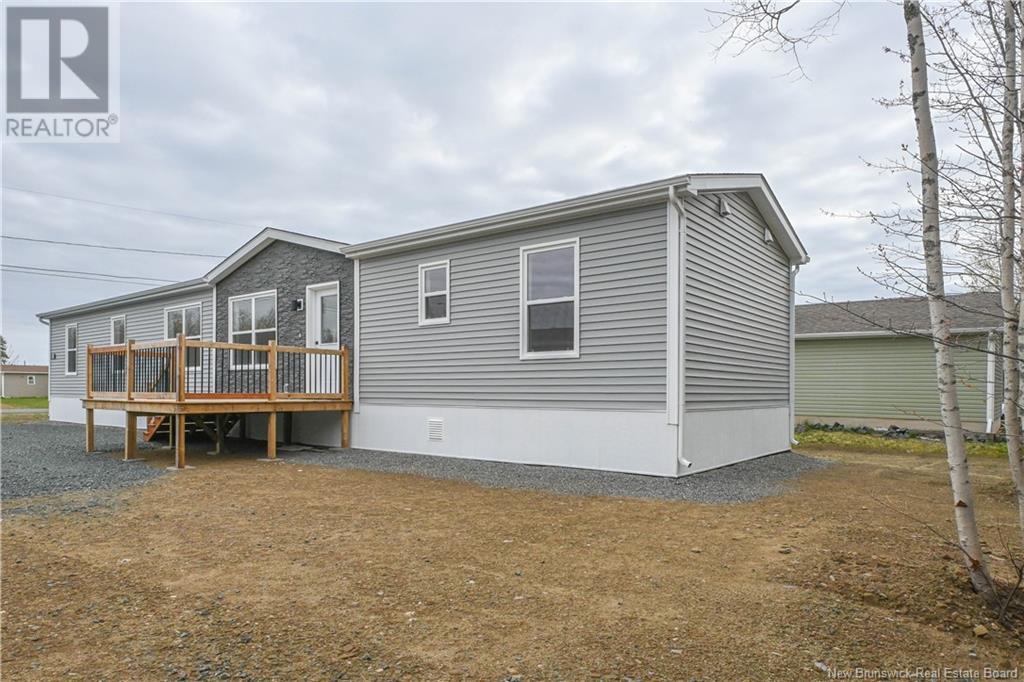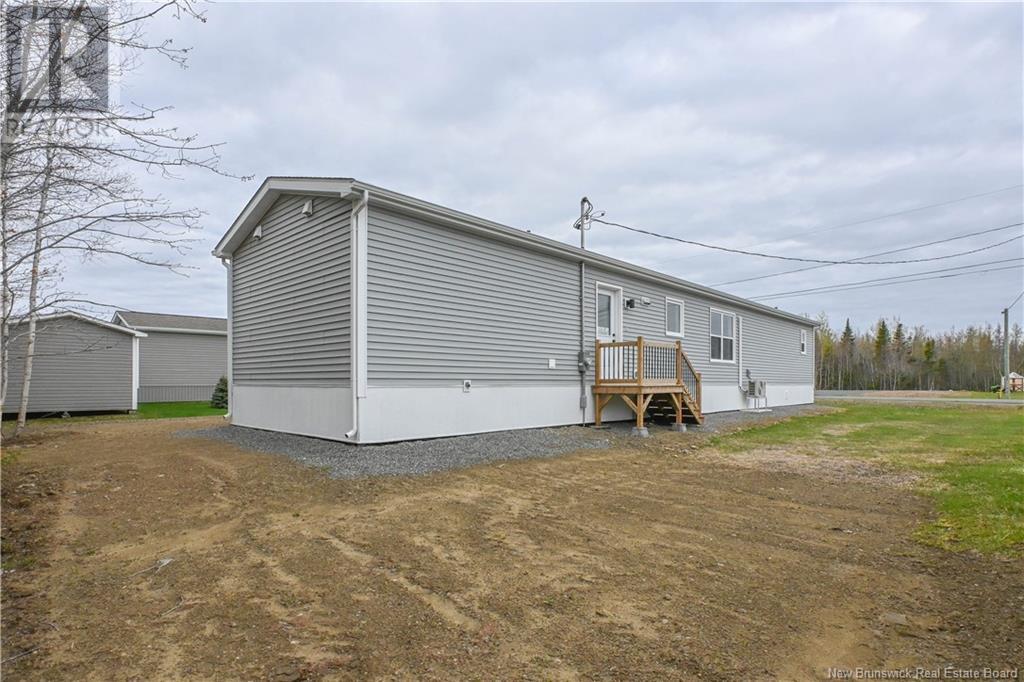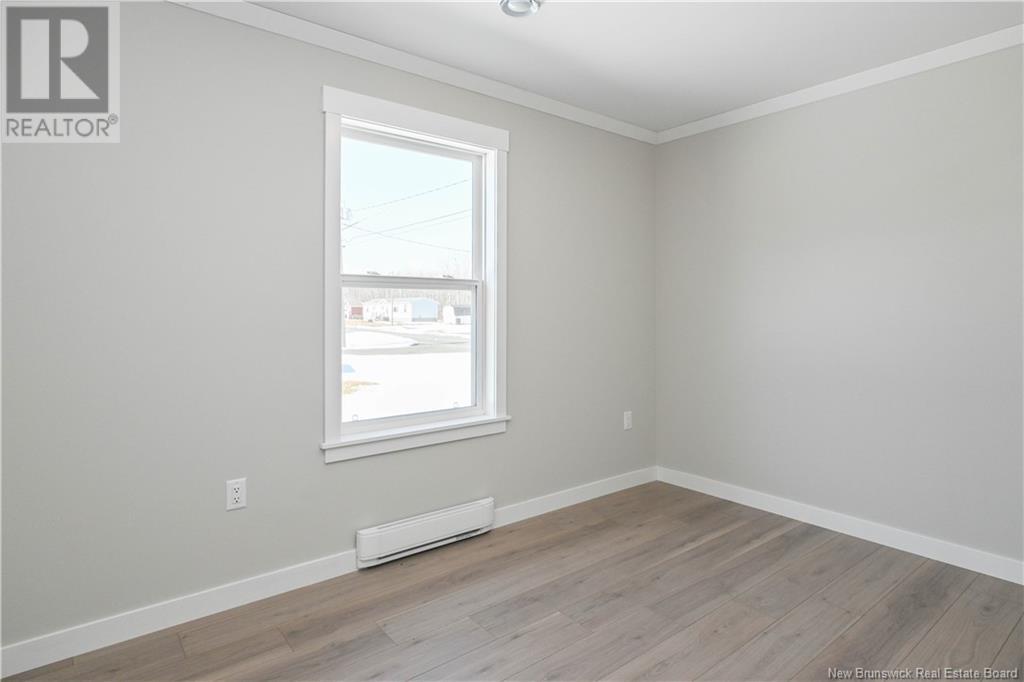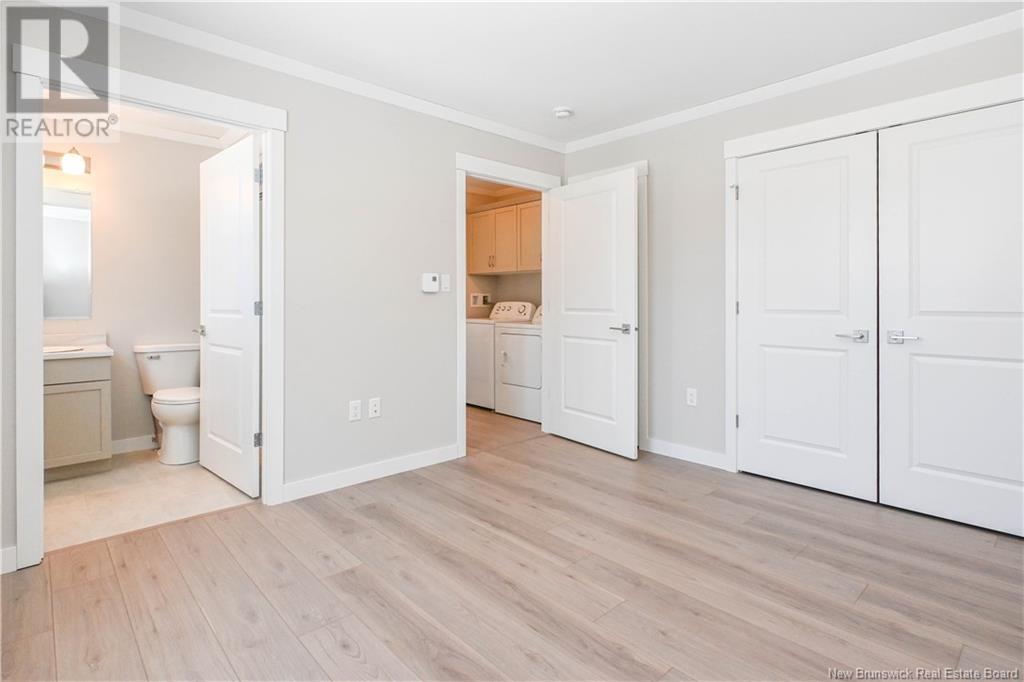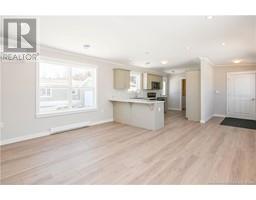3 Bedroom
2 Bathroom
1,069 ft2
Mobile Home
Heat Pump
Heat Pump
$254,900
Simplify your real estate project with this magnificent NEW modular home, built in 2023 with superior quality standards. Offering a modern and warm living environment, this 1,152 sq ft (16 x 72 ft) property is energy efficient and perfectly optimized for everyday comfort. Ideally located in Tracadie, a few minutes from city services and the bike path, this TURNKEY home will meet your needs. Large vestibule with storage, superb bright and inviting common living area offering a living room with cathedral ceiling as well as a magazine-style kitchen with lunch counter and modern appliances. On one side of the house: convenient laundry area with storage that leads to the master suite with its double closet and private full bathroom. On the other side of the house: 2 good-sized bedrooms and a full bathroom for family and guests. A heat pump has been installed for your year-round comfort. Front terrace and rear balcony. Paved entrance this summer. This is a spacious and, above all, well-designed mini-home! Available now! (id:19018)
Property Details
|
MLS® Number
|
NB115385 |
|
Property Type
|
Single Family |
|
Equipment Type
|
None |
|
Rental Equipment Type
|
None |
Building
|
Bathroom Total
|
2 |
|
Bedrooms Above Ground
|
3 |
|
Bedrooms Total
|
3 |
|
Architectural Style
|
Mobile Home |
|
Constructed Date
|
2024 |
|
Cooling Type
|
Heat Pump |
|
Exterior Finish
|
Vinyl |
|
Foundation Type
|
Block |
|
Heating Fuel
|
Electric |
|
Heating Type
|
Heat Pump |
|
Size Interior
|
1,069 Ft2 |
|
Total Finished Area
|
1069 Sqft |
|
Type
|
House |
|
Utility Water
|
Municipal Water |
Land
|
Access Type
|
Year-round Access |
|
Acreage
|
No |
|
Sewer
|
Municipal Sewage System |
|
Size Irregular
|
0.18 |
|
Size Total
|
0.18 Ac |
|
Size Total Text
|
0.18 Ac |
Rooms
| Level |
Type |
Length |
Width |
Dimensions |
|
Main Level |
Bedroom |
|
|
8'11'' x 12'3'' |
|
Main Level |
Bath (# Pieces 1-6) |
|
|
7'10'' x 5'9'' |
|
Main Level |
Bedroom |
|
|
10'9'' x 7'7'' |
|
Main Level |
Bath (# Pieces 1-6) |
|
|
7'11'' x 5'6'' |
|
Main Level |
Bedroom |
|
|
11'0'' x 12'5'' |
|
Main Level |
Sitting Room |
|
|
12'5'' x 15'0'' |
|
Main Level |
Kitchen |
|
|
17'3'' x 9'0'' |
|
Main Level |
Foyer |
|
|
6'7'' x 5'7'' |
https://www.realtor.ca/real-estate/28109516/220-rue-bella-vista-street-tracadie
