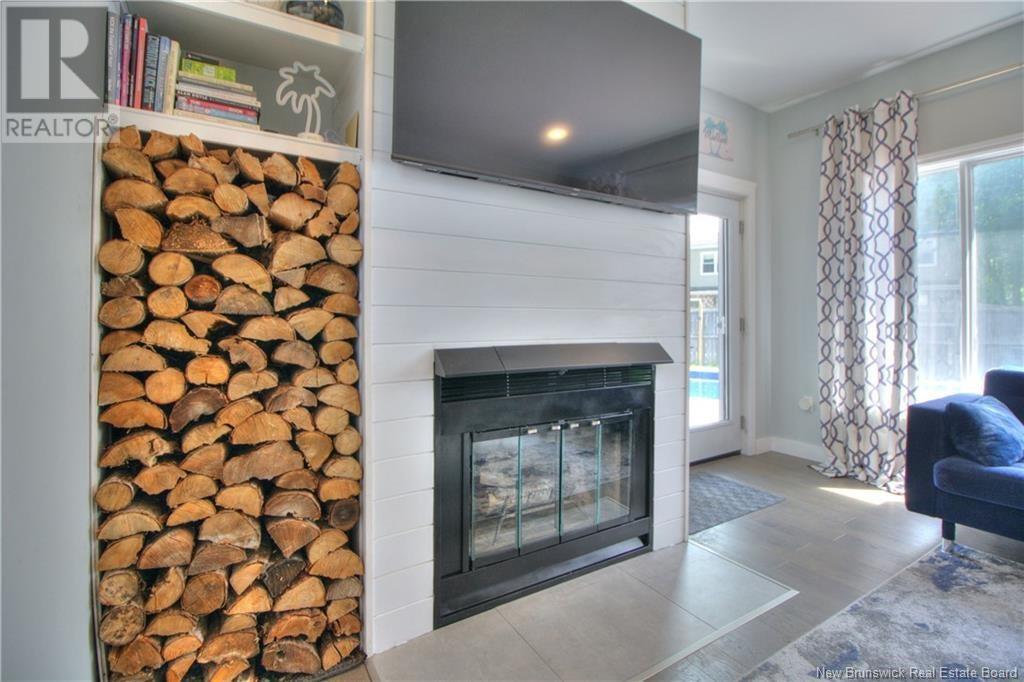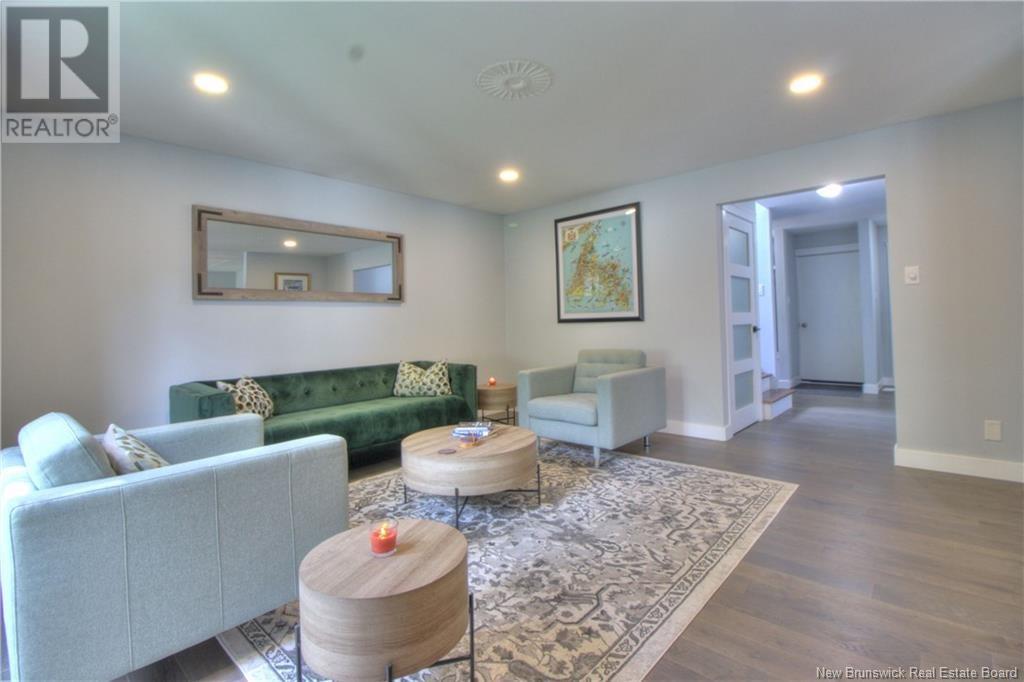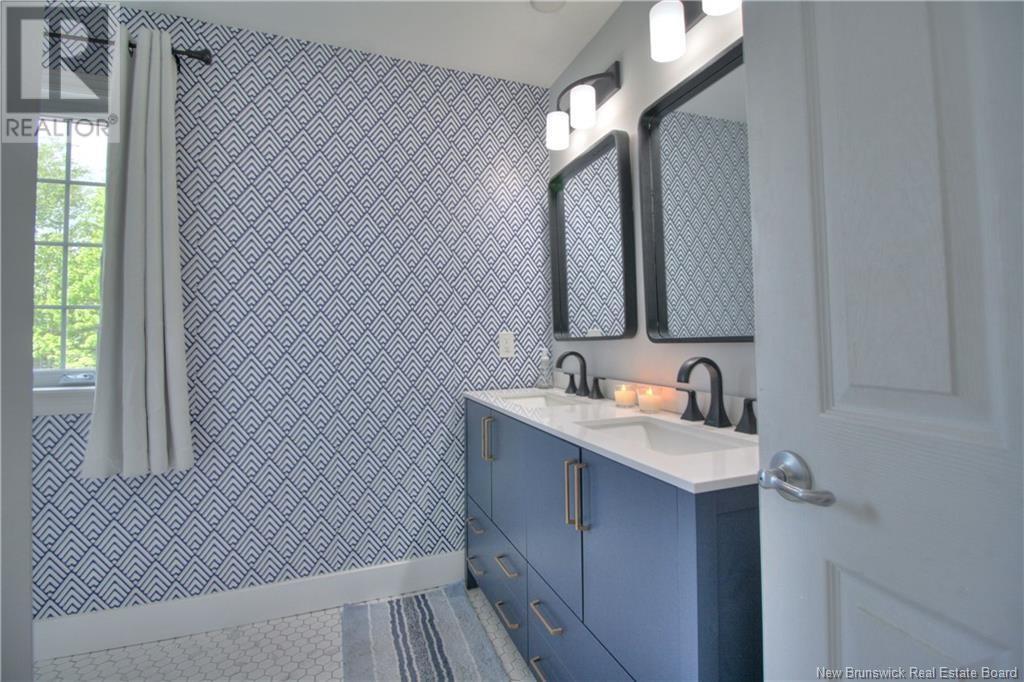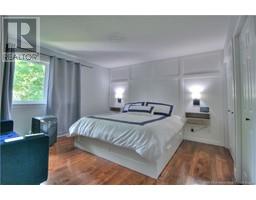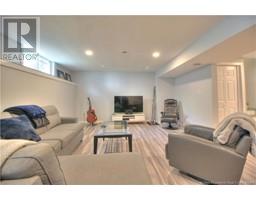3 Bedroom
2 Bathroom
1,925 ft2
2 Level
Fireplace
Inground Pool
Baseboard Heaters, Forced Air
Landscaped
$474,900
Welcome to this stunning home in Centennial Place, Moncton, NB! 91 Birchwood is situated in a sought-after neighborhood with mature trees and beautiful landscaping, this property offers excellent curb appeal and a charming front sitting area set back from the road. The home features an attached garage and a great storage shed, along with a fully fenced yard that includes an oasis-style heated in-ground pool and lounging areasperfect for relaxation and entertaining. This 2-story home boasts a fantastic layout, with an eat-in kitchen, formal dining area, family room, and a 2-piece bath on the main floor. The sunken living room, complete with a fireplace, opens up to the pool area and the amazing yard, creating a seamless indoor-outdoor flow. Upstairs, you'll find 4 bedrooms and a large 5-piece bathroom. The fully finished lower level includes a family/rec room, laundry area, and plenty of storage space. An amazing place to call home! Also wired and ready to go for a hot tub!!! Don't miss out on this incredible opportunity to own a beautiful home in a prime locationbook your showing today! (id:19018)
Property Details
|
MLS® Number
|
NB115169 |
|
Property Type
|
Single Family |
|
Features
|
Level Lot |
|
Pool Type
|
Inground Pool |
|
Structure
|
Shed |
Building
|
Bathroom Total
|
2 |
|
Bedrooms Above Ground
|
3 |
|
Bedrooms Total
|
3 |
|
Architectural Style
|
2 Level |
|
Constructed Date
|
1981 |
|
Exterior Finish
|
Vinyl, Brick Veneer |
|
Fireplace Present
|
Yes |
|
Fireplace Total
|
1 |
|
Foundation Type
|
Concrete |
|
Half Bath Total
|
1 |
|
Heating Fuel
|
Electric, Wood |
|
Heating Type
|
Baseboard Heaters, Forced Air |
|
Size Interior
|
1,925 Ft2 |
|
Total Finished Area
|
2575 Sqft |
|
Type
|
House |
|
Utility Water
|
Municipal Water |
Parking
Land
|
Access Type
|
Year-round Access |
|
Acreage
|
No |
|
Landscape Features
|
Landscaped |
|
Sewer
|
Municipal Sewage System |
|
Size Irregular
|
746 |
|
Size Total
|
746 M2 |
|
Size Total Text
|
746 M2 |
Rooms
| Level |
Type |
Length |
Width |
Dimensions |
|
Second Level |
Bedroom |
|
|
12'1'' x 13'0'' |
|
Second Level |
5pc Bathroom |
|
|
7'1'' x 13'0'' |
|
Second Level |
Bedroom |
|
|
10'4'' x 10'0'' |
|
Second Level |
Office |
|
|
5'4'' x 10'1'' |
|
Second Level |
Bedroom |
|
|
11'1'' x 10'1'' |
|
Basement |
Utility Room |
|
|
10'0'' x 4'1'' |
|
Basement |
Laundry Room |
|
|
6'11'' x 8'1'' |
|
Basement |
Family Room |
|
|
27'4'' x 24'4'' |
|
Main Level |
Family Room |
|
|
14'7'' x 13'11'' |
|
Main Level |
2pc Bathroom |
|
|
X |
|
Main Level |
Living Room |
|
|
15'11'' x 15'4'' |
|
Main Level |
Living Room/dining Room |
|
|
12'6'' x 9'7'' |
|
Main Level |
Kitchen |
|
|
12'6'' x 9'7'' |
|
Main Level |
Foyer |
|
|
X |
https://www.realtor.ca/real-estate/28100423/91-birchwood-moncton





