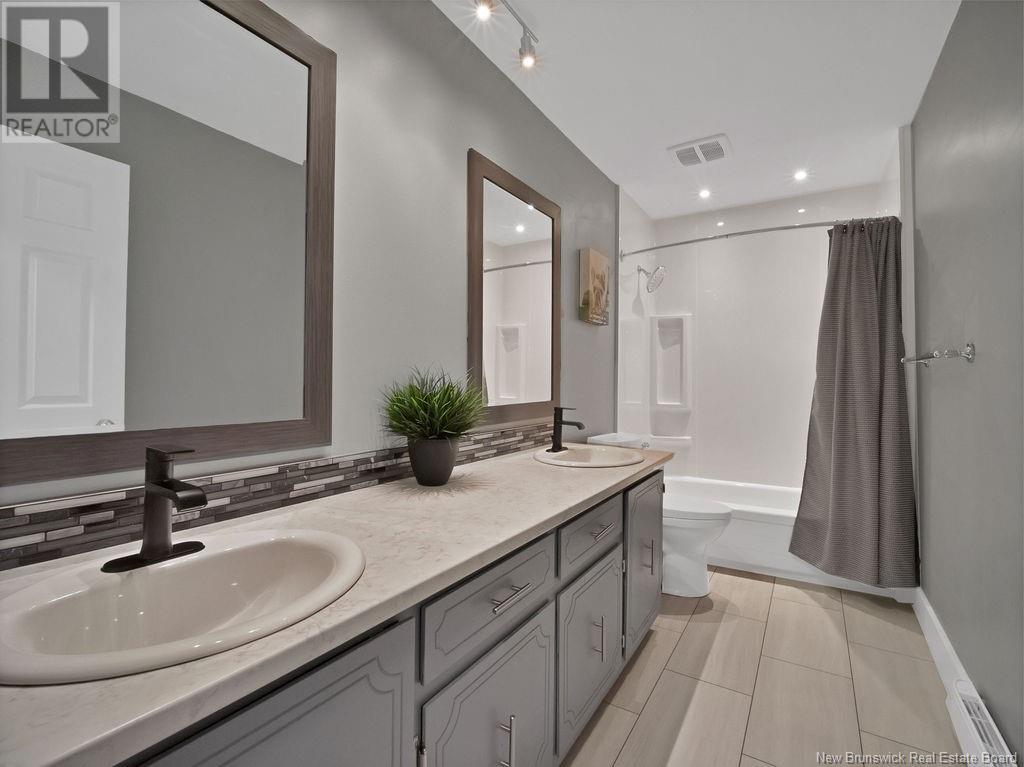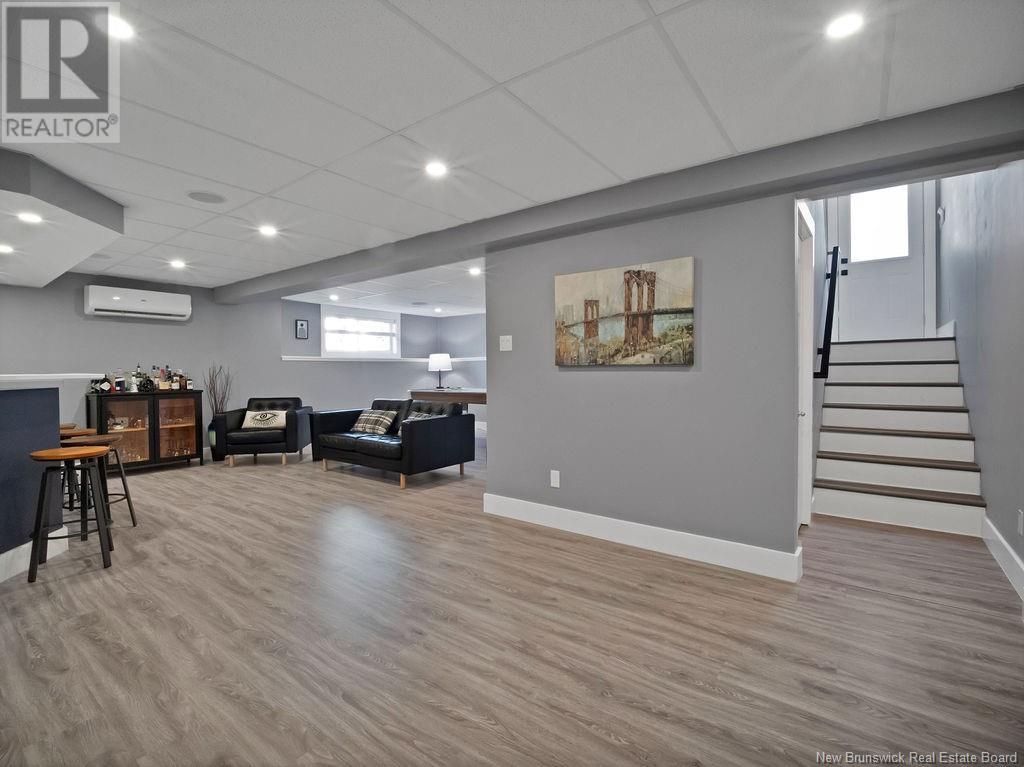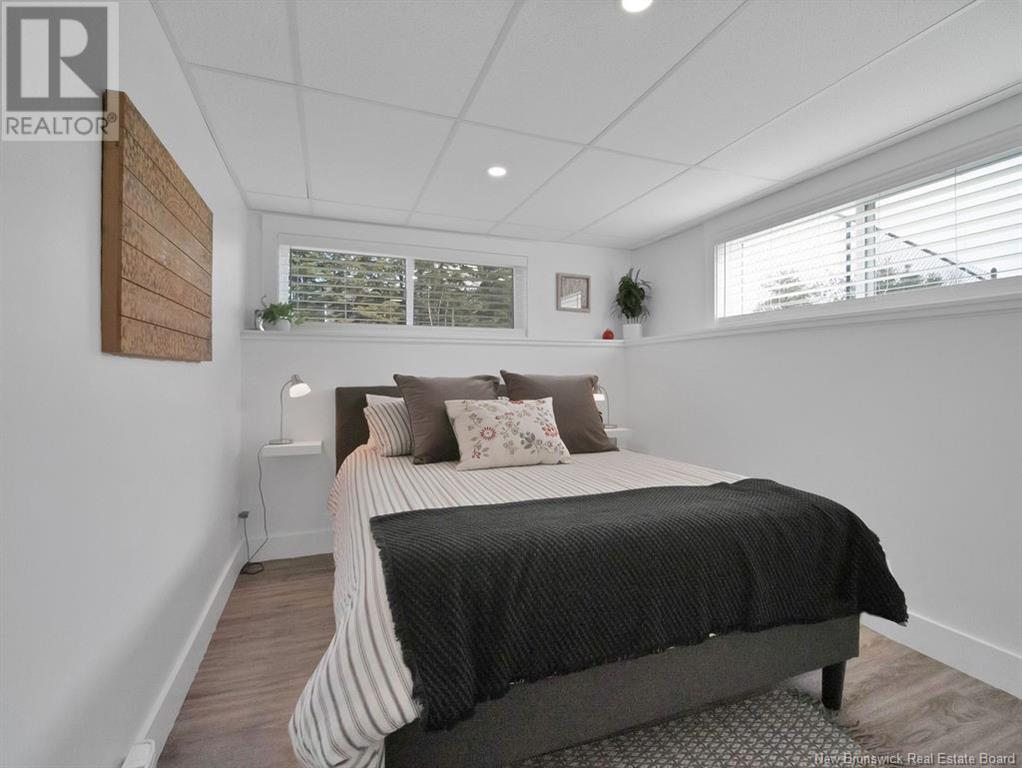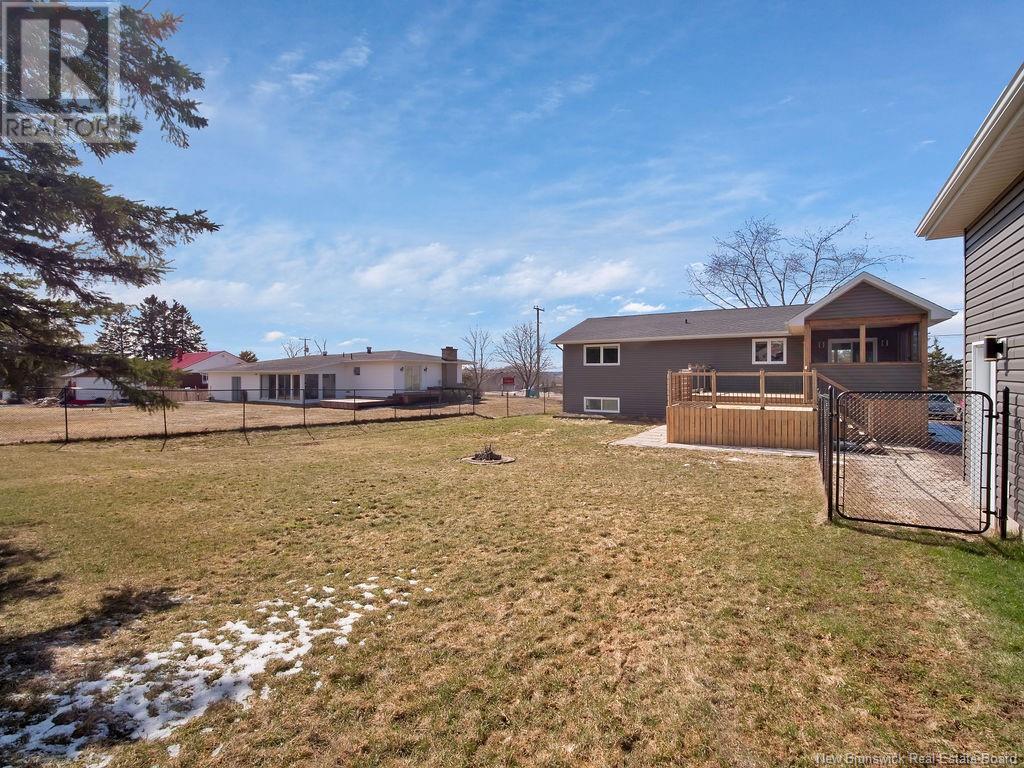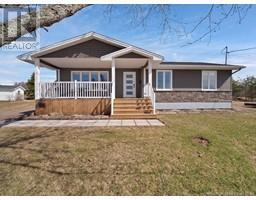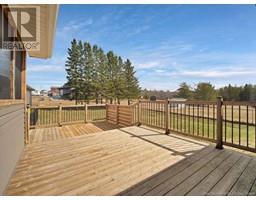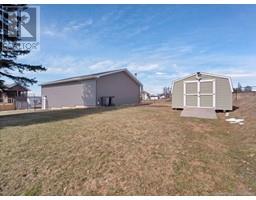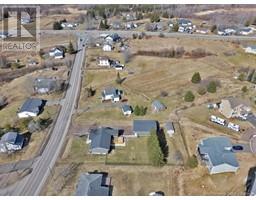338 Dover Road Dieppe, New Brunswick E1A 7L6
$499,900
Stunningly Renovated 4-Bedroom Home with Dream Garage! This beautifully updated home blends modern elegance with country charm in a prime location! Enjoy city conveniences while embracing natures tranquility. Inside, the open-concept kitchen, dining, and living area is perfect for entertaining. The stylish kitchen features modern appliances and plenty of space to gather. With four spacious bedrooms and two full bathrooms, theres room for the whole family. The fully finished basement is an entertainers dream, complete with a built-in bar and a large family room. Outside, the three-season covered patio offers a cozy space to unwind, while the new chain-link fenced yard adds security for kids and pets. For hobbyists and mechanics, the 30x40 detached garage is a must-see12-ft ceilings, a mini-split, water hookup, and a 100-amp panel ready for a compressor or welder. Plus, an extra 12x24 baby barn provides additional storage. Outdoor lovers will appreciate the Memramcook ATV trails nearby, and families will love Dover Park just steps away! Dont miss this rare gemschedule your showing today! (id:19018)
Open House
This property has open houses!
2:00 pm
Ends at:4:00 pm
11:00 am
Ends at:1:00 pm
Property Details
| MLS® Number | NB114279 |
| Property Type | Single Family |
| Features | Balcony/deck/patio |
| Structure | Shed |
Building
| Bathroom Total | 2 |
| Bedrooms Above Ground | 3 |
| Bedrooms Below Ground | 1 |
| Bedrooms Total | 4 |
| Architectural Style | Bungalow |
| Cooling Type | Heat Pump |
| Exterior Finish | Stone, Vinyl |
| Flooring Type | Ceramic, Laminate, Vinyl |
| Foundation Type | Concrete |
| Heating Fuel | Electric |
| Heating Type | Baseboard Heaters, Heat Pump |
| Stories Total | 1 |
| Size Interior | 1,300 Ft2 |
| Total Finished Area | 2600 Sqft |
| Type | House |
| Utility Water | Municipal Water |
Parking
| Detached Garage | |
| Garage |
Land
| Access Type | Year-round Access |
| Acreage | No |
| Landscape Features | Landscaped |
| Sewer | Municipal Sewage System |
| Size Irregular | 0.5 |
| Size Total | 0.5 Ac |
| Size Total Text | 0.5 Ac |
Rooms
| Level | Type | Length | Width | Dimensions |
|---|---|---|---|---|
| Basement | Bedroom | X | ||
| Basement | Games Room | 15'0'' x 16'0'' | ||
| Basement | Family Room | 12'6'' x 27'6'' | ||
| Basement | 3pc Bathroom | X | ||
| Basement | Other | 15'0'' x 5'0'' | ||
| Main Level | Dining Nook | 7'6'' x 12'0'' | ||
| Main Level | 4pc Bathroom | 12'6'' x 5'6'' | ||
| Main Level | Bedroom | 11'0'' x 9'0'' | ||
| Main Level | Kitchen | 11'6'' x 12'0'' | ||
| Main Level | Living Room | 21'0'' x 13'0'' | ||
| Main Level | Bedroom | 11'0'' x 9'0'' | ||
| Main Level | Bedroom | 12'6'' x 12'6'' |
https://www.realtor.ca/real-estate/28099601/338-dover-road-dieppe
Contact Us
Contact us for more information


















