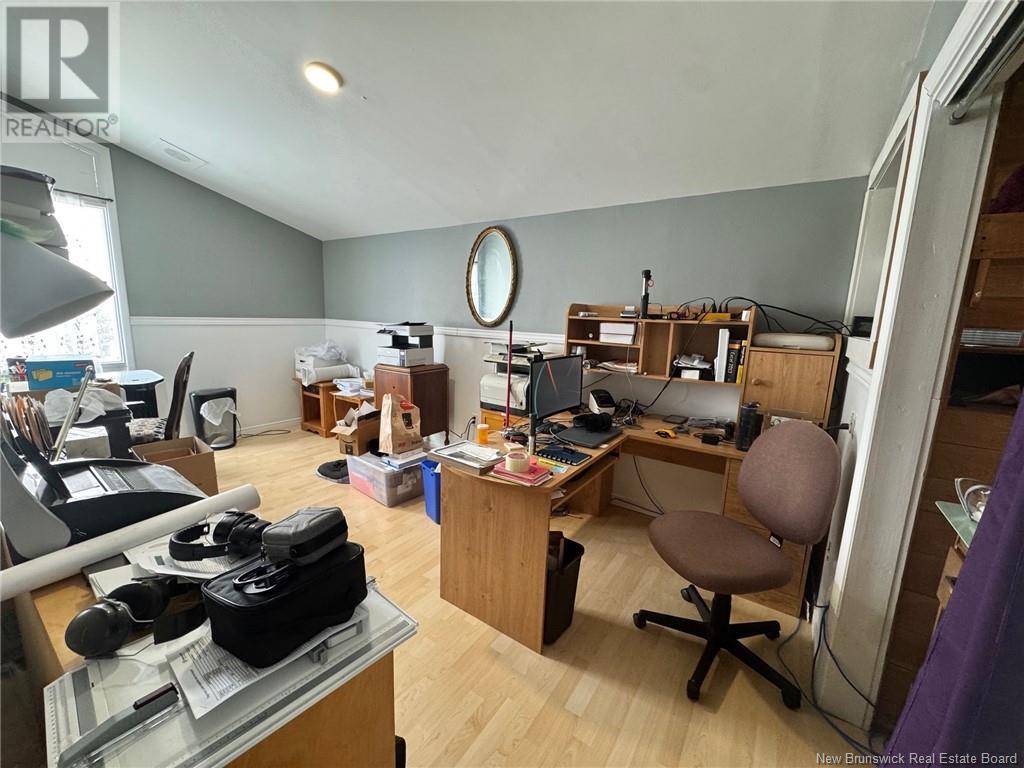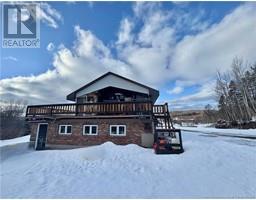4 Bedroom
2 Bathroom
1,062 ft2
Bungalow, Split Level Entry
Heat Pump
Baseboard Heaters, Heat Pump
$169,500
Split entry Bungalow with lots of potential! Invest some TLC and transform this house into your lovely family home or a 2 Unit! Nestled in the city limits on 0.65 acre lot, experience the blend of country & city living by either jumping on the ATV trails or conveniently walking to hospital or college. Main floor features: Mini split, 2 bedrooms, one with an ensuite bath soaker tub & separate ceramic shower, plenty of natural sunlight through large windows in the open concept kitchen, family & dining area that has doors leading out to the deck (wraps around 2 sides of the house) where after a long day at work, you can sit with your coffee & experience the beautiful view of mother nature. In the partially finished basement, you can find a separate entrance & storage area that leads into the large rec room, 2 nice size bedrooms, laundry area & full bathroom. All 4 bedrooms have large windows (egress must be verified) that provide lots of natural sunlight. The spacious yard is perfect for your outdoor activities & gardening. Store your car in the detached garage (metal roof) and your outdoor equipment in the storage shed. House roof shingles (2015), Roof under deck and deck (2018). Includes: Fridge in kitchen & dishwasher. Call today to book a visit to come check out this homes potential and experience the perfect blend of city living & country charm! (id:19018)
Property Details
|
MLS® Number
|
NB115123 |
|
Property Type
|
Single Family |
|
Equipment Type
|
Heat Pump, Water Heater |
|
Features
|
Balcony/deck/patio |
|
Rental Equipment Type
|
Heat Pump, Water Heater |
|
Structure
|
Shed |
Building
|
Bathroom Total
|
2 |
|
Bedrooms Above Ground
|
2 |
|
Bedrooms Below Ground
|
2 |
|
Bedrooms Total
|
4 |
|
Architectural Style
|
Bungalow, Split Level Entry |
|
Basement Development
|
Partially Finished |
|
Basement Type
|
Full (partially Finished) |
|
Constructed Date
|
1972 |
|
Cooling Type
|
Heat Pump |
|
Exterior Finish
|
Brick, Other |
|
Foundation Type
|
Concrete |
|
Heating Fuel
|
Electric |
|
Heating Type
|
Baseboard Heaters, Heat Pump |
|
Stories Total
|
1 |
|
Size Interior
|
1,062 Ft2 |
|
Total Finished Area
|
2394 Sqft |
|
Type
|
House |
|
Utility Water
|
Drilled Well, Well |
Parking
Land
|
Access Type
|
Year-round Access |
|
Acreage
|
No |
|
Sewer
|
Septic System |
|
Size Irregular
|
2640 |
|
Size Total
|
2640 M2 |
|
Size Total Text
|
2640 M2 |
Rooms
| Level |
Type |
Length |
Width |
Dimensions |
|
Basement |
Storage |
|
|
6'2'' x 11'7'' |
|
Basement |
Storage |
|
|
25'5'' x 6'11'' |
|
Basement |
Laundry Room |
|
|
10'4'' x 8'2'' |
|
Basement |
Bath (# Pieces 1-6) |
|
|
5'5'' x 8'2'' |
|
Basement |
Bedroom |
|
|
15'10'' x 11'9'' |
|
Basement |
Bedroom |
|
|
12'8'' x 11'5'' |
|
Basement |
Recreation Room |
|
|
12'3'' x 23'6'' |
|
Basement |
Foyer |
|
|
10'7'' x 31'9'' |
|
Main Level |
Ensuite |
|
|
11'8'' x 8'2'' |
|
Main Level |
Bedroom |
|
|
16'2'' x 11'9'' |
|
Main Level |
Bedroom |
|
|
13'0'' x 11'5'' |
|
Main Level |
Family Room |
|
|
18'10'' x 14'7'' |
|
Main Level |
Dining Room |
|
|
6'8'' x 7'6'' |
|
Main Level |
Storage |
|
|
5'9'' x 3'11'' |
|
Main Level |
Kitchen |
|
|
18'9'' x 9'0'' |
|
Main Level |
Foyer |
|
|
6'2'' x 2'6'' |
https://www.realtor.ca/real-estate/28094578/225-lily-lake-campbellton


































