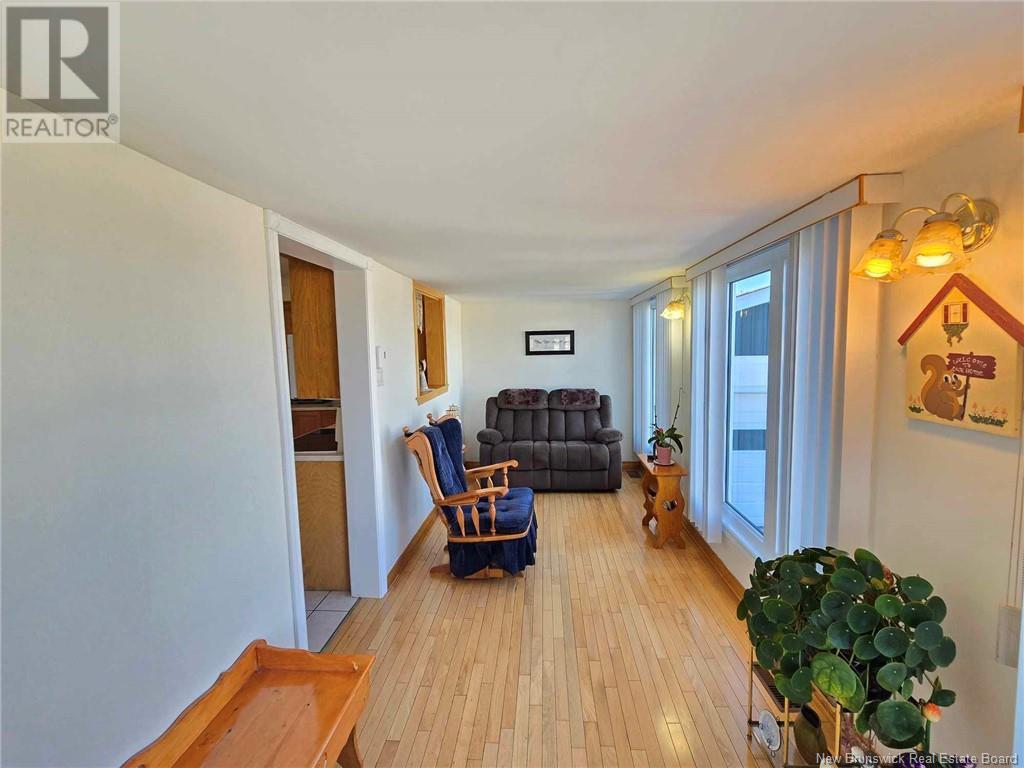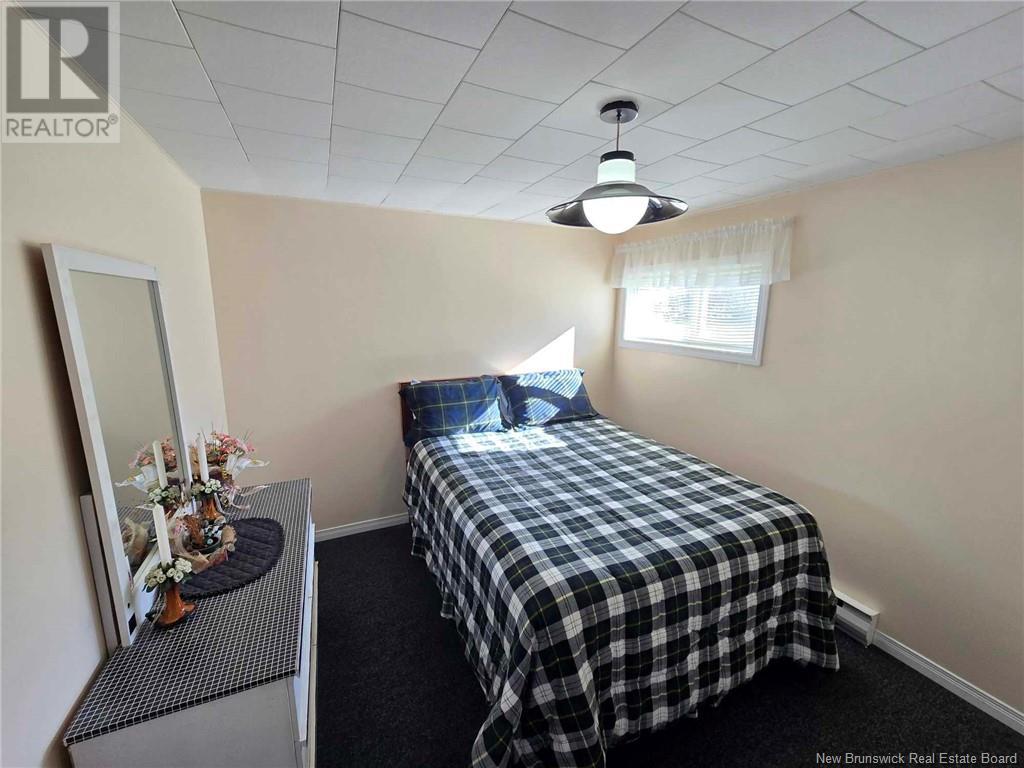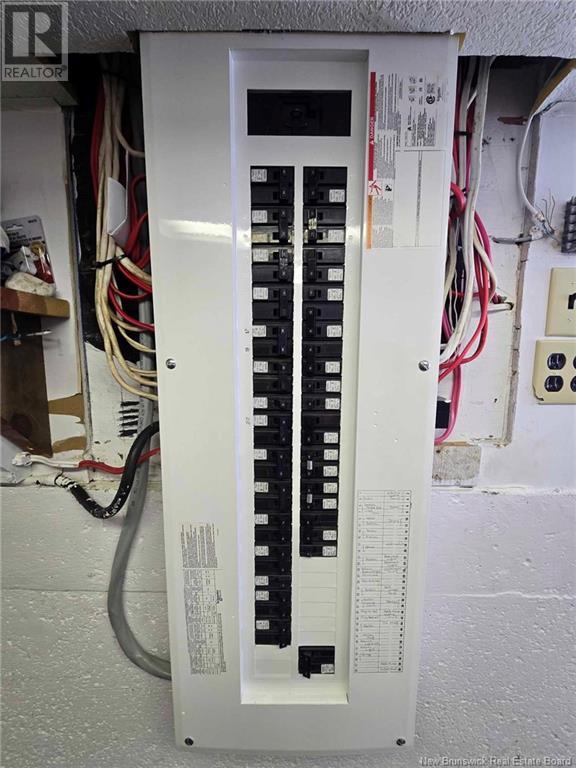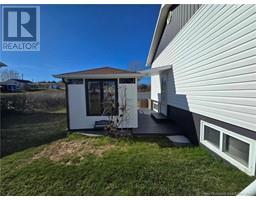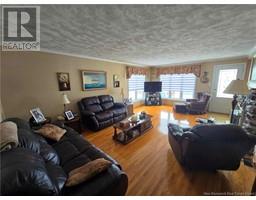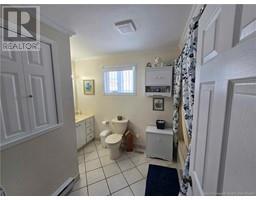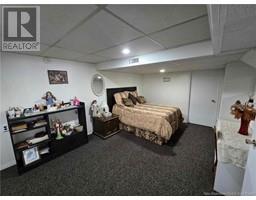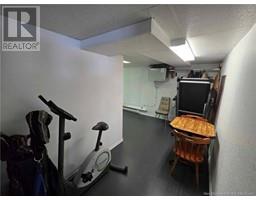3 Bedroom
1 Bathroom
1,480 ft2
Bungalow
Air Conditioned, Heat Pump
Baseboard Heaters, Heat Pump
Landscaped
$244,900
Are you looking for a beautiful home with lots of upgrades?? New central heat pump, air exchanger, 200 amp breaker panel and upgraded insulation all in 2024!! Thats right, Approx $35,000.00 in upgrades last year!!! The main floor offers a nice mudroom surrounded by windows to enjoy the sunlight, kitchen with lots of cabinety and an island, sunroom with outdoor access which could also be converted into a bedroom if needed, large living room with a wood insert fireplace and really cool electric blinds, bedroom and a full bath. The basement also offers 2 more bedrooms, laundry room, wood room, and a few large storage rooms and a radon mitigation system. You will also enjoy the outdoors with a well-manicured lot, paved driveway, gazebo, and a good size garage with central vac and a chain hoist for all you mechanics out there. Located only 5 minutes away from the hospital, and close to all amenities...schools, shopping mall, restaurants, golf course, etc... Lots to offer and ready to move in!! Call now to book a visit! (id:19018)
Property Details
|
MLS® Number
|
NB114994 |
|
Property Type
|
Single Family |
|
Equipment Type
|
Water Heater |
|
Features
|
Balcony/deck/patio |
|
Rental Equipment Type
|
Water Heater |
Building
|
Bathroom Total
|
1 |
|
Bedrooms Above Ground
|
1 |
|
Bedrooms Below Ground
|
2 |
|
Bedrooms Total
|
3 |
|
Architectural Style
|
Bungalow |
|
Constructed Date
|
1975 |
|
Cooling Type
|
Air Conditioned, Heat Pump |
|
Exterior Finish
|
Vinyl |
|
Flooring Type
|
Ceramic, Other, Wood |
|
Foundation Type
|
Concrete |
|
Heating Fuel
|
Wood |
|
Heating Type
|
Baseboard Heaters, Heat Pump |
|
Stories Total
|
1 |
|
Size Interior
|
1,480 Ft2 |
|
Total Finished Area
|
1940 Sqft |
|
Type
|
House |
|
Utility Water
|
Drilled Well, Well |
Parking
Land
|
Access Type
|
Year-round Access |
|
Acreage
|
No |
|
Landscape Features
|
Landscaped |
|
Sewer
|
Septic System |
|
Size Irregular
|
930 |
|
Size Total
|
930 M2 |
|
Size Total Text
|
930 M2 |
Rooms
| Level |
Type |
Length |
Width |
Dimensions |
|
Basement |
Storage |
|
|
7'2'' x 19'6'' |
|
Basement |
Laundry Room |
|
|
6'3'' x 11'3'' |
|
Basement |
Storage |
|
|
5' x 23' |
|
Basement |
Bedroom |
|
|
11' x 17' |
|
Basement |
Bedroom |
|
|
9' x 11' |
|
Main Level |
4pc Bathroom |
|
|
X |
|
Main Level |
Bedroom |
|
|
11'3'' x 16'3'' |
|
Main Level |
Sunroom |
|
|
8' x 15'9'' |
|
Main Level |
Living Room |
|
|
14' x 21' |
|
Main Level |
Kitchen |
|
|
12'2'' x 14' |
|
Main Level |
Mud Room |
|
|
7'2'' x 19'6'' |
https://www.realtor.ca/real-estate/28083939/66-route-322-north-tetagouche













