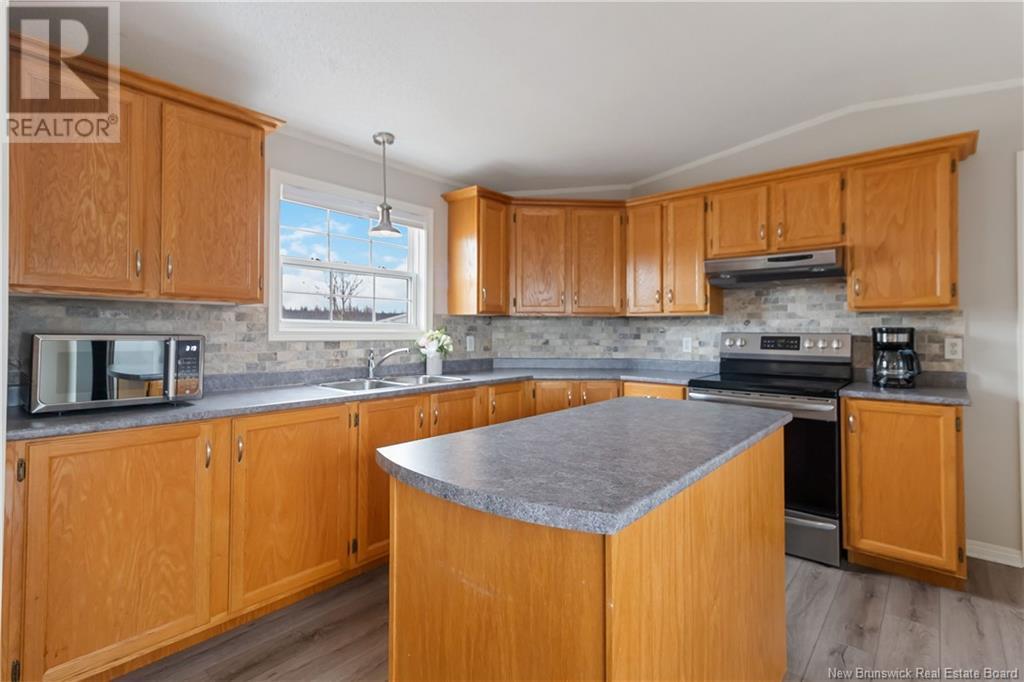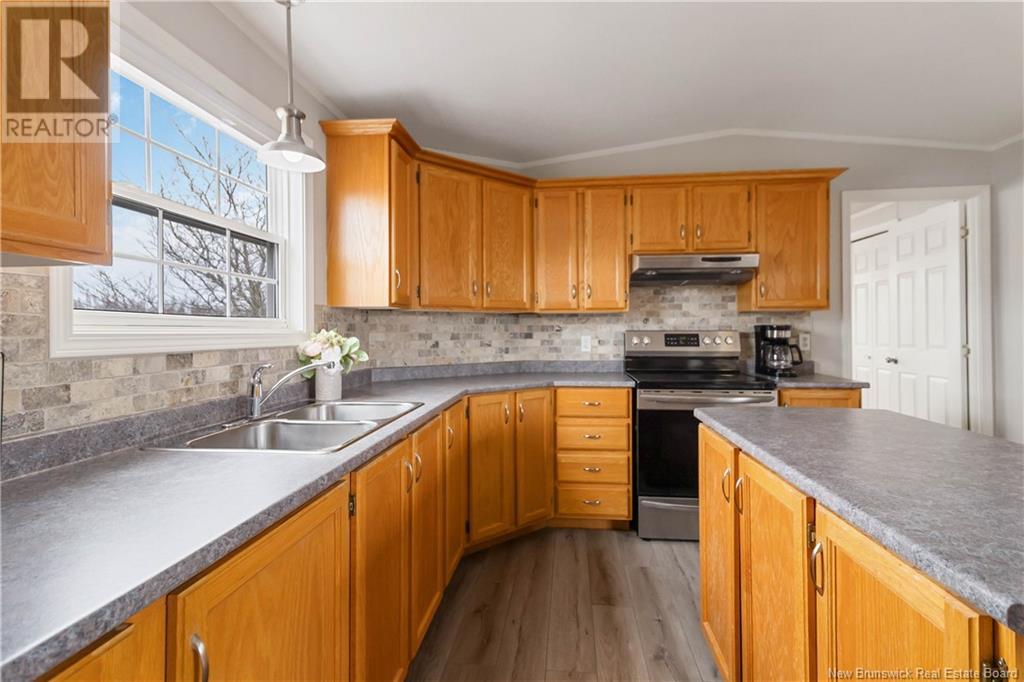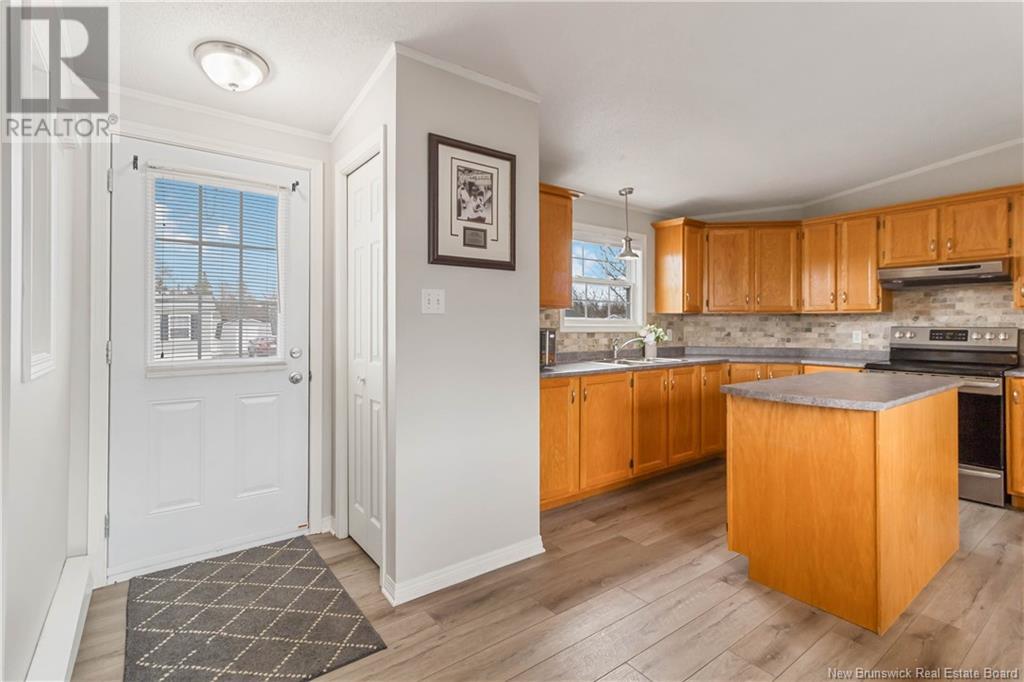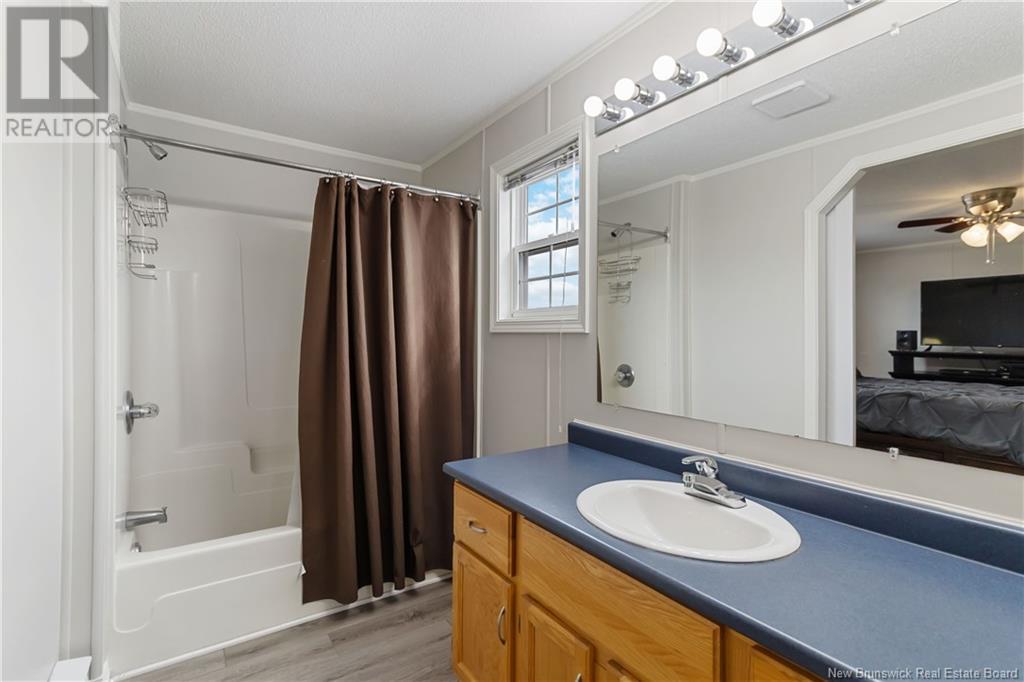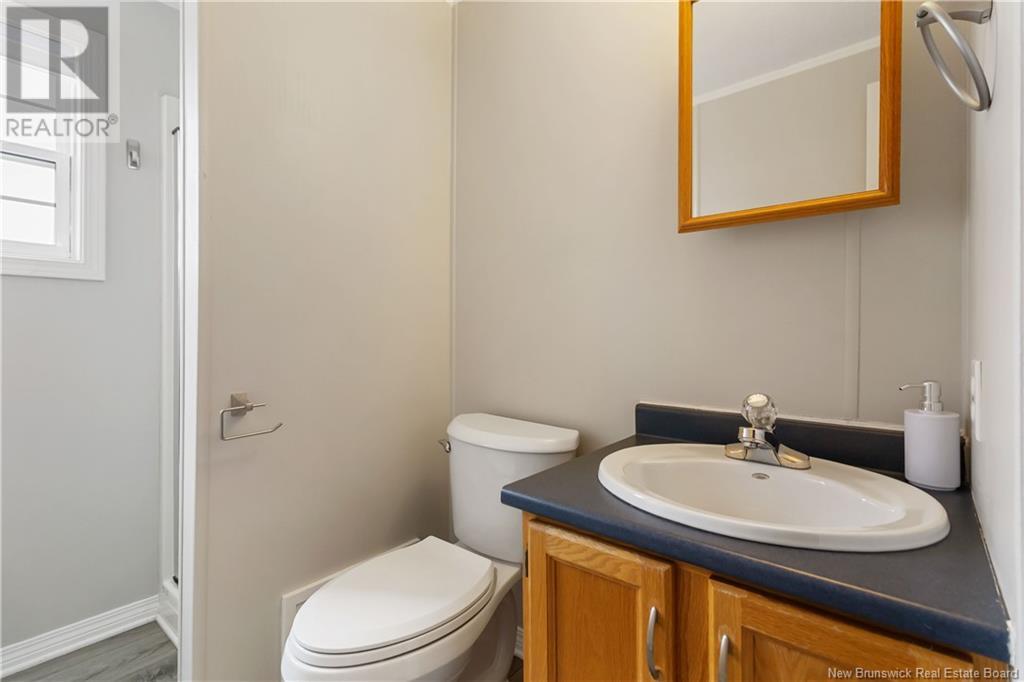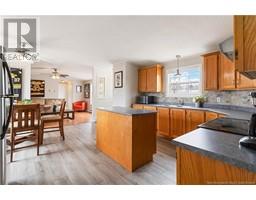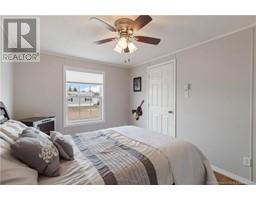2 Bedroom
2 Bathroom
1,072 ft2
Mini
Heat Pump
Baseboard Heaters, Heat Pump
$224,900
Charming 2-Bedroom Mini Home in Pine Tree with Heated Garage! Step into this beautifully maintained mini home, thoughtfully designed with a smart floor plan that ensures privacy and comfort. Featuring two bedrooms and two full bathrooms positioned at opposite ends, this home is perfect for those seeking both space and functionality. The spacious kitchen is a chefs delight, boasting a large movable island for extra storage and prep space. The cabinetry is perfectly accented by a stylish backsplash, while modern appliances and generous counter space make meal preparation effortless. Adjacent to the kitchen, the bright dining area features patio doors leading to a lovely deckideal for outdoor dining or relaxation. Enter the living room, a warm and cozy space to enjoy year-round, enhanced by an electric wall fireplace & energy-efficient mini-split for added comfort. The primary bedroom offers a retreat-like atmosphere, complete with his-and-her closets and a private 4-piece ensuite. The spacious second bedroom is conveniently located near the full bath, with the laundry closet just across the hall for added convenience. Outside, enjoy both front and back decks, a paved driveway, and a new heated garage equipped with ample shelvingperfect for a workshop or man cave. This move-in-ready home truly has it alldont miss your chance to make it yours! Schedule a showing today. (id:19018)
Property Details
|
MLS® Number
|
NB114726 |
|
Property Type
|
Single Family |
Building
|
Bathroom Total
|
2 |
|
Bedrooms Above Ground
|
2 |
|
Bedrooms Total
|
2 |
|
Architectural Style
|
Mini |
|
Constructed Date
|
1999 |
|
Cooling Type
|
Heat Pump |
|
Exterior Finish
|
Vinyl |
|
Flooring Type
|
Laminate |
|
Heating Fuel
|
Electric |
|
Heating Type
|
Baseboard Heaters, Heat Pump |
|
Size Interior
|
1,072 Ft2 |
|
Total Finished Area
|
1072 Sqft |
|
Type
|
House |
|
Utility Water
|
Municipal Water |
Parking
Land
|
Acreage
|
No |
|
Sewer
|
Municipal Sewage System |
Rooms
| Level |
Type |
Length |
Width |
Dimensions |
|
Main Level |
Laundry Room |
|
|
X |
|
Main Level |
Bedroom |
|
|
13' x 10' |
|
Main Level |
3pc Bathroom |
|
|
X |
|
Main Level |
Living Room |
|
|
14' x 15' |
|
Main Level |
Kitchen |
|
|
18' x 15' |
|
Main Level |
Primary Bedroom |
|
|
14' x 12' |
https://www.realtor.ca/real-estate/28072291/3-sentier-street-moncton









