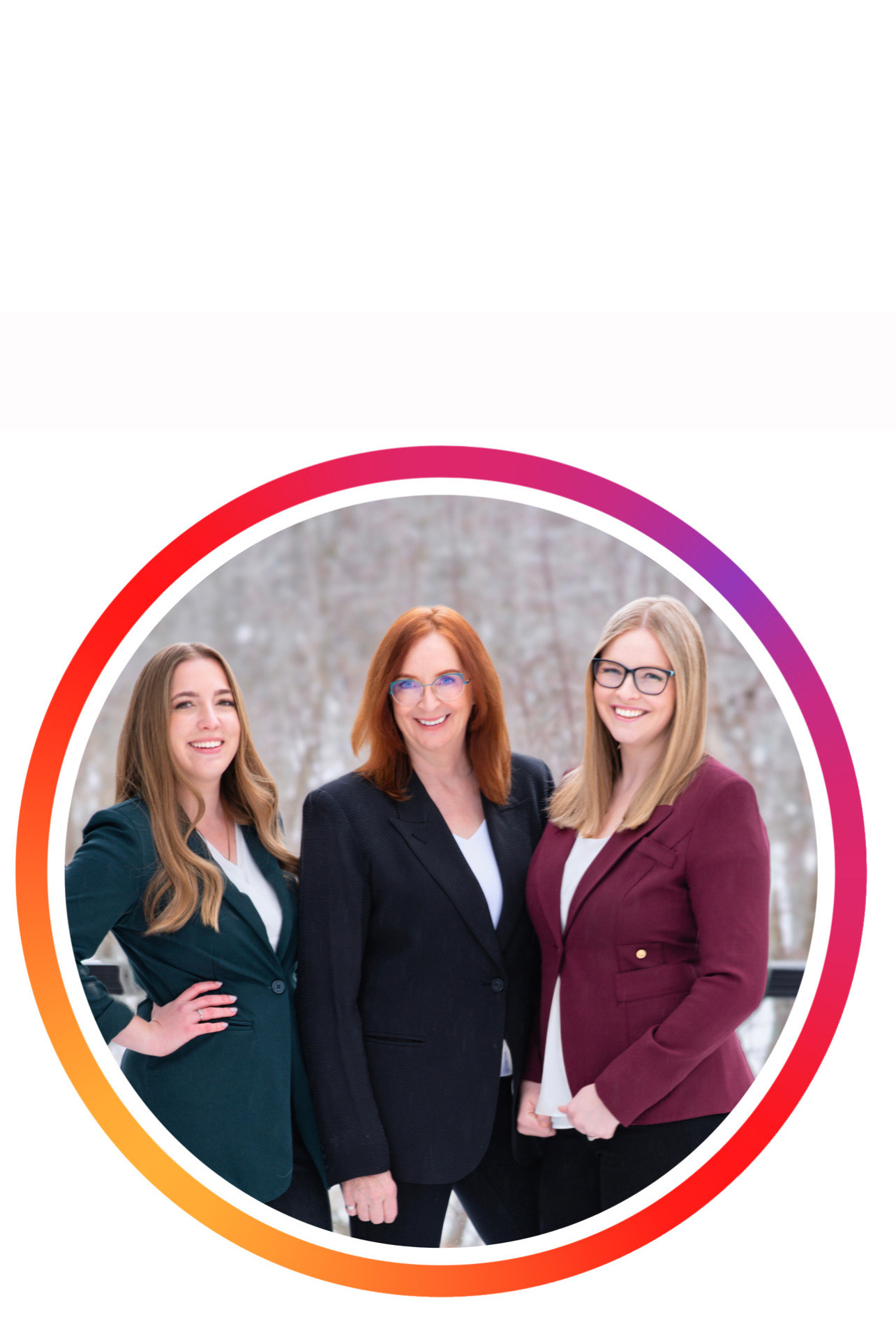3 Bedroom
2 Bathroom
787 ft2
Bungalow, Split Level Entry
Heat Pump
Baseboard Heaters, Heat Pump
Landscaped
$269,900
This beautiful well maintained Split level 3-bedroom 2 bath bungalow comes fully furnished. Located in a well desired area on a corner with 2 separate paved driveways. Main floor features family room with view of Sugarloaf Mountain, Eat-In kitchen with door that leads out to the nice fully fenced in back yard with gazebo and storage shed, 2 bedrooms with closets, additional walk-in closet for more storage, full bathroom with ceramic shower and soak tub. In the bright fully finished basement, you will find large rec room with bar area, bedroom (no closet) with plenty of natural sunlight, bathroom with stand alone shower and laundry area. Each level has a mini split that provides heat and air conditioning. Roof shingles (2024), NBPower rented hot water tank (2021). this property is a Must see! Call today and book your visit! (id:19018)
Property Details
|
MLS® Number
|
NB114740 |
|
Property Type
|
Single Family |
|
Equipment Type
|
Water Heater |
|
Features
|
Corner Site, Balcony/deck/patio |
|
Rental Equipment Type
|
Water Heater |
|
Structure
|
Shed |
Building
|
Bathroom Total
|
2 |
|
Bedrooms Above Ground
|
2 |
|
Bedrooms Below Ground
|
1 |
|
Bedrooms Total
|
3 |
|
Architectural Style
|
Bungalow, Split Level Entry |
|
Basement Development
|
Finished |
|
Basement Type
|
Full (finished) |
|
Constructed Date
|
1978 |
|
Cooling Type
|
Heat Pump |
|
Exterior Finish
|
Wood Siding |
|
Foundation Type
|
Block |
|
Heating Fuel
|
Electric |
|
Heating Type
|
Baseboard Heaters, Heat Pump |
|
Stories Total
|
1 |
|
Size Interior
|
787 Ft2 |
|
Total Finished Area
|
1586 Sqft |
|
Type
|
House |
|
Utility Water
|
Municipal Water |
Land
|
Access Type
|
Year-round Access |
|
Acreage
|
No |
|
Landscape Features
|
Landscaped |
|
Sewer
|
Municipal Sewage System |
|
Size Irregular
|
597 |
|
Size Total
|
597 M2 |
|
Size Total Text
|
597 M2 |
Rooms
| Level |
Type |
Length |
Width |
Dimensions |
|
Basement |
Laundry Room |
|
|
3'4'' x 10'5'' |
|
Basement |
3pc Bathroom |
|
|
7'4'' x 10'5'' |
|
Basement |
Bedroom |
|
|
11'1'' x 11'1'' |
|
Basement |
Recreation Room |
|
|
24'7'' x 21'10'' |
|
Main Level |
Bath (# Pieces 1-6) |
|
|
8'6'' x 11'3'' |
|
Main Level |
Bedroom |
|
|
9'8'' x 11'0'' |
|
Main Level |
Primary Bedroom |
|
|
11'0'' x 11'7'' |
|
Main Level |
Family Room |
|
|
17'7'' x 10'4'' |
|
Main Level |
Kitchen |
|
|
11'8'' x 11'2'' |
https://www.realtor.ca/real-estate/28069669/21-kay-street-campbellton









