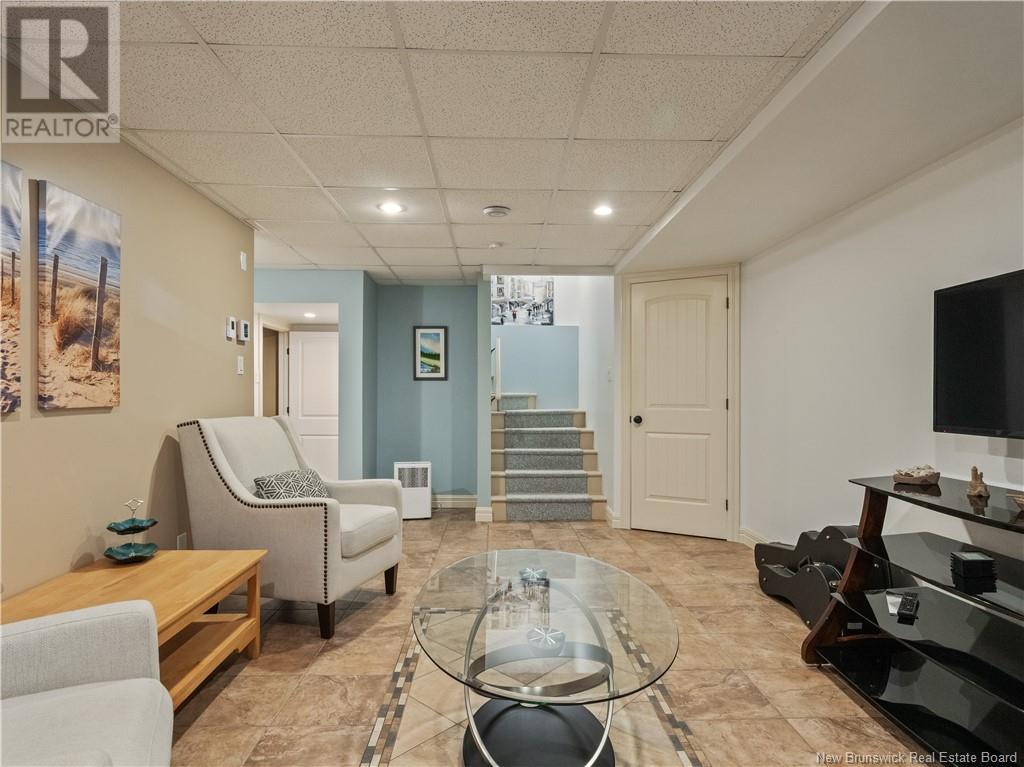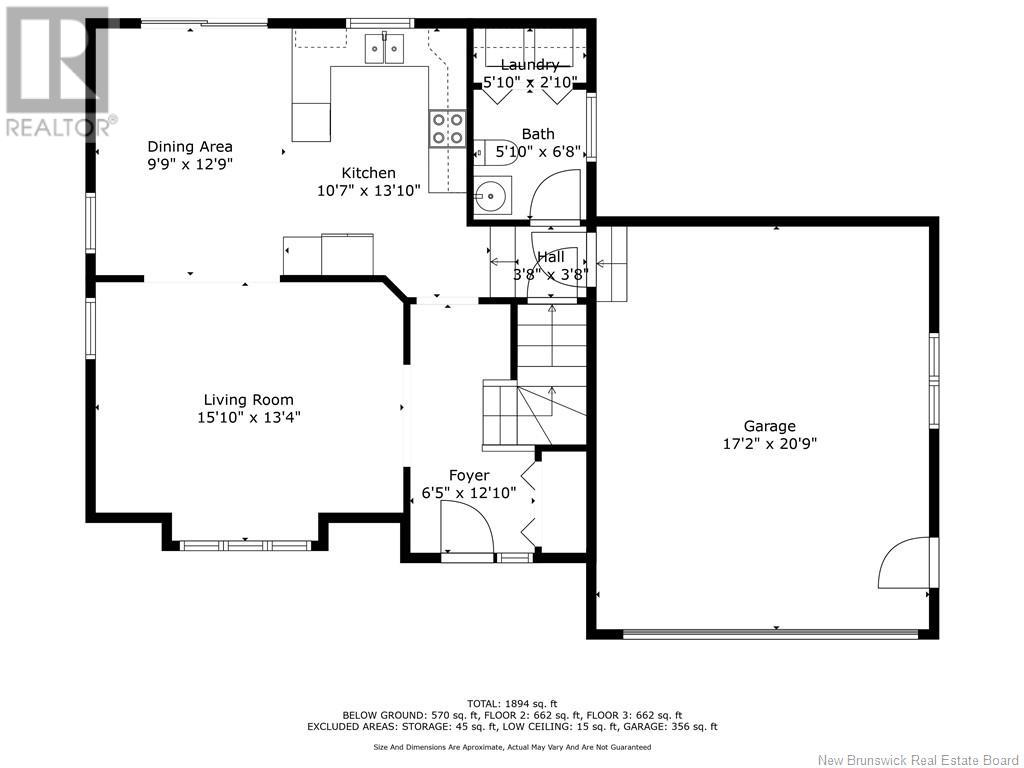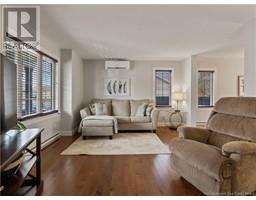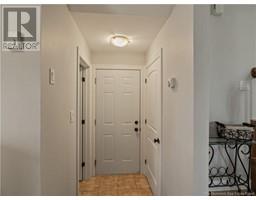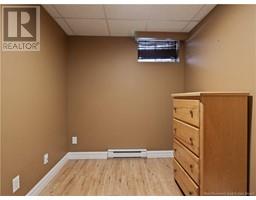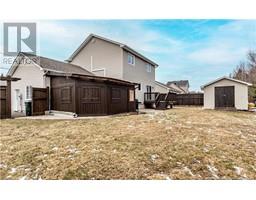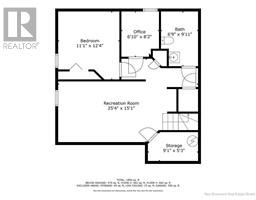3 Bedroom
3 Bathroom
1,327 ft2
2 Level
Heat Pump
Baseboard Heaters, Heat Pump
Landscaped
$489,900
Upon arrival at this spacious and beautifully situated two-story family home, you'll be welcomed by a bright and inviting entrance with a double closet. The main floor offers a seamless layout, featuring a generous living room and dining area with patio doors leading to a back deckperfect for outdoor enjoyment. The backyard includes a storage shed with a convenient garage door, adding extra functionality. The kitchen is both stylish and practical, boasting dark cabinetry, stainless steel appliances, and ample workspace. Completing the main level is a half bath with laundry and direct access to the attached garage. Upstairs, you'll find a spacious primary bedroom with a double closet and large bathroom with a stand-up shower and a luxurious corner jetted tub. Two additional bedrooms complete the upper level, providing plenty of space for the whole family. The fully finished basement adds even more versatility, offering a cozy family room, a non-conforming bedroom, a two-piece bathroom, and a dedicated storage area. Outside, enjoy your own private hot tub oasis, surrounded by mature trees that enhance the backyards charm and privacy. This home is the perfect blend of comfort, space, and convenience! Call for more details! (id:19018)
Property Details
|
MLS® Number
|
NB114103 |
|
Property Type
|
Single Family |
|
Features
|
Level Lot, Treed, Balcony/deck/patio |
|
Structure
|
Shed |
Building
|
Bathroom Total
|
3 |
|
Bedrooms Above Ground
|
3 |
|
Bedrooms Total
|
3 |
|
Architectural Style
|
2 Level |
|
Cooling Type
|
Heat Pump |
|
Exterior Finish
|
Vinyl |
|
Flooring Type
|
Ceramic, Laminate, Hardwood |
|
Foundation Type
|
Concrete |
|
Half Bath Total
|
2 |
|
Heating Fuel
|
Electric |
|
Heating Type
|
Baseboard Heaters, Heat Pump |
|
Size Interior
|
1,327 Ft2 |
|
Total Finished Area
|
1894 Sqft |
|
Type
|
House |
|
Utility Water
|
Municipal Water |
Parking
Land
|
Access Type
|
Year-round Access |
|
Acreage
|
No |
|
Landscape Features
|
Landscaped |
|
Sewer
|
Municipal Sewage System |
|
Size Irregular
|
826.5 |
|
Size Total
|
826.5 Sqft |
|
Size Total Text
|
826.5 Sqft |
Rooms
| Level |
Type |
Length |
Width |
Dimensions |
|
Second Level |
4pc Bathroom |
|
|
9'1'' x 12'8'' |
|
Second Level |
Bedroom |
|
|
9'10'' x 10'0'' |
|
Second Level |
Bedroom |
|
|
13'8'' x 12'5'' |
|
Second Level |
Primary Bedroom |
|
|
15'10'' x 13'7'' |
|
Basement |
Storage |
|
|
9'1'' x 5'3'' |
|
Basement |
Family Room |
|
|
25'4'' x 15'1'' |
|
Basement |
2pc Bathroom |
|
|
6'9'' x 9'11'' |
|
Basement |
Office |
|
|
6'10'' x 8'2'' |
|
Basement |
Bedroom |
|
|
11'1'' x 12'4'' |
|
Main Level |
Laundry Room |
|
|
X |
|
Main Level |
2pc Bathroom |
|
|
5'10'' x 6'8'' |
|
Main Level |
Foyer |
|
|
6'5'' x 12'10'' |
|
Main Level |
Living Room |
|
|
15'10'' x 13'4'' |
|
Main Level |
Kitchen |
|
|
10'7'' x 13'10'' |
|
Main Level |
Dining Room |
|
|
9'9'' x 12'9'' |
https://www.realtor.ca/real-estate/28069753/90-melinda-dieppe




















