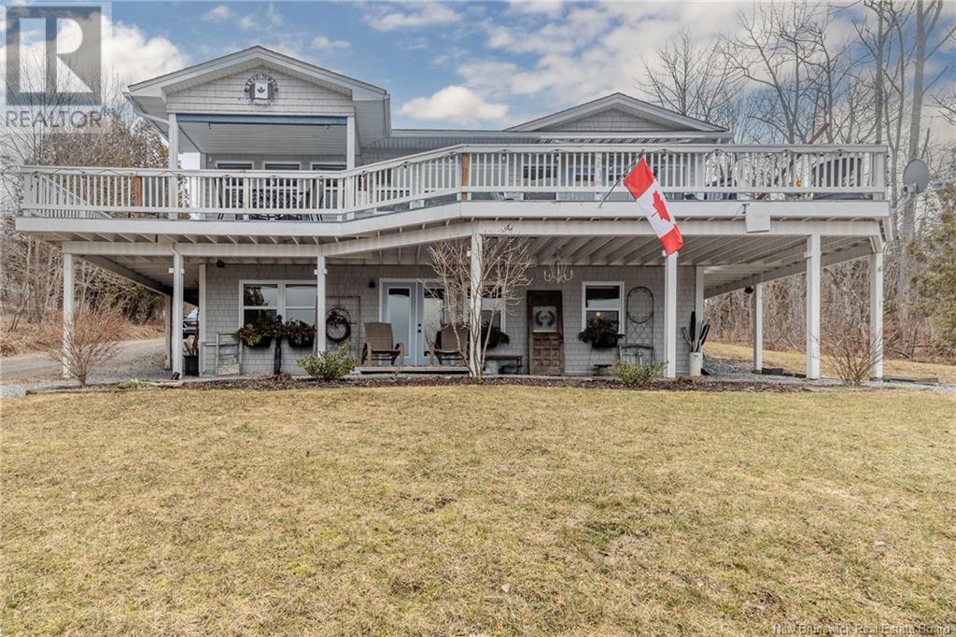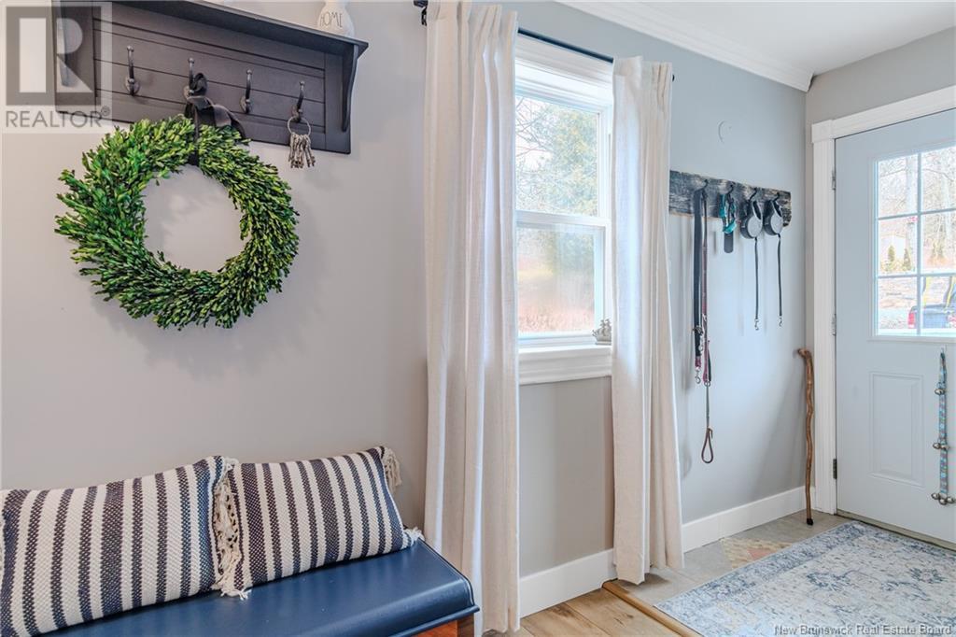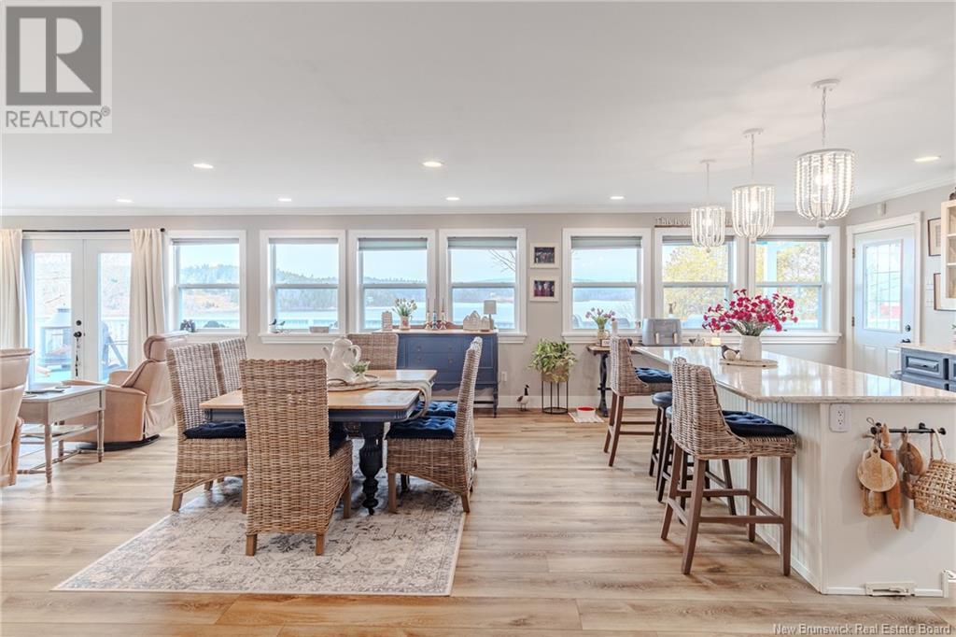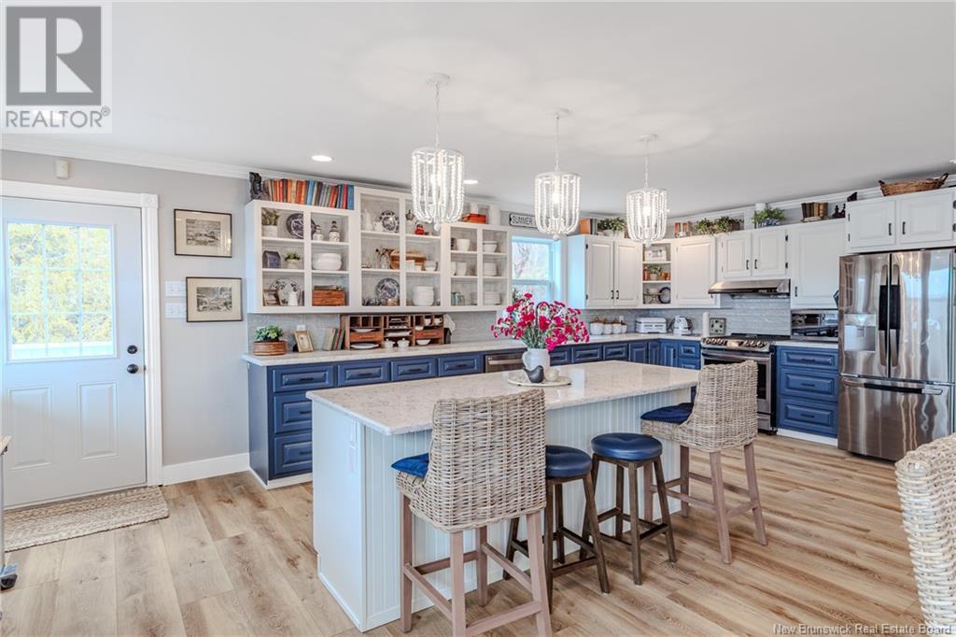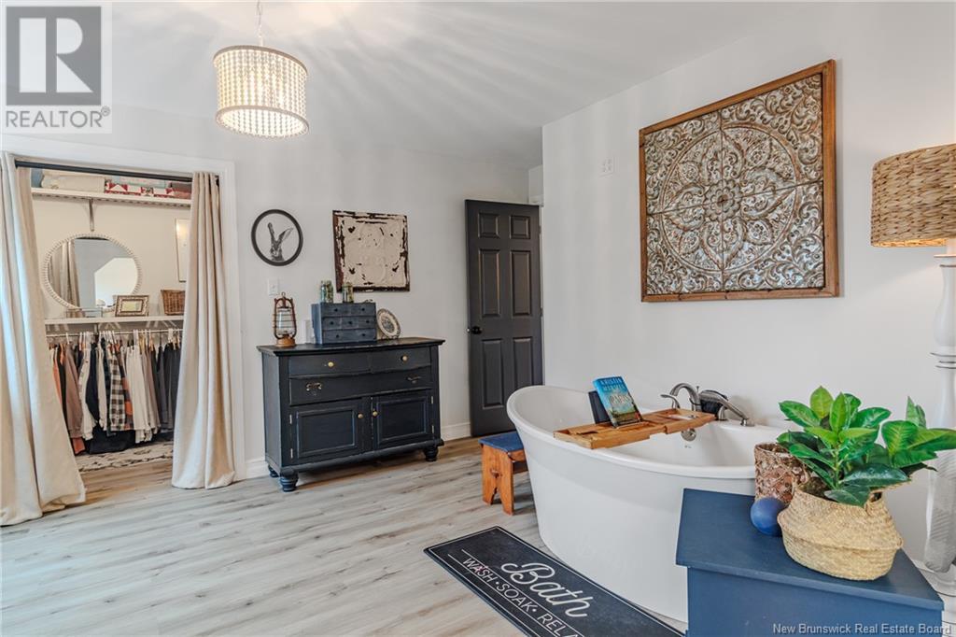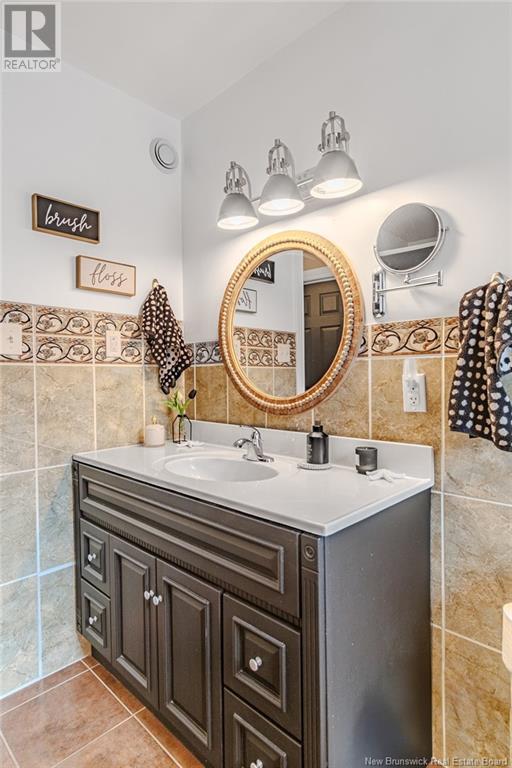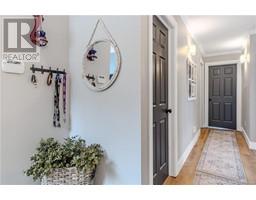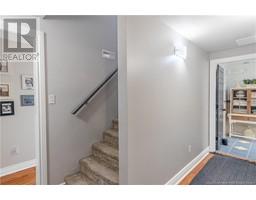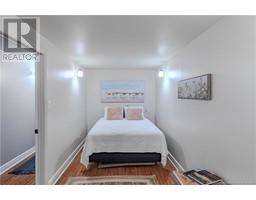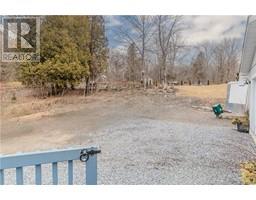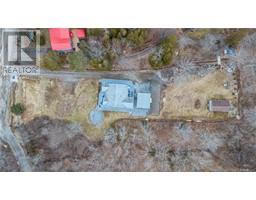73 Summerville Road Kingston, New Brunswick E5S 1G6
$575,000
Absolutely Stunning Executive Three bedroom Two Bathroom Raised Bungalow offering approx 2965 Sq feet of finished living area on two levels and amazing panoramic water views.Let's start with the Main floor open concept kitchen to dining area & living areas .Enjoy your morning coffee or evening Beverage and pull up a stool & sit around the custom built Quartz center island offering stunning Riverviews and evening Sunsets! The Kitchen is a dream! quartz countertops,plenty of open face and closed cabinetry. High end Stainless Steel appliances remain.The Double French doors will lead you out to the massive wrap around Sundeck perfect for entertaining,BBQ and Fire table.completing this level is a Main floor laundryroom with High end Appliances,A lovely full bathroom and Very large Primary bedroom with Soaker tub and Walk In closet.Moving on to the beautifully finished above ground walk out Basement.Two bedrooms or guestroom.large bathroom with walk in shower.The familyroom has a pellet stove and is perfect for large gatherings,Movie night which walks right out to a patio area,a pre groomed Pad for an above ground pool.The Utility room could resemble that of a commercial environment with a 400 amp entrance,separate Generator breaker panel hardwired to a Genetec propane generator which is annually maintained.Property has upper and lower parking for boats,trailers cars trucks,Detached Garage (24 by 20). Beautifully landscaped with a bonus Garden shed or future Bunkhouse (wired) (id:19018)
Property Details
| MLS® Number | NB114545 |
| Property Type | Single Family |
| Equipment Type | Propane Tank |
| Features | Treed, Sloping |
| Rental Equipment Type | Propane Tank |
Building
| Bathroom Total | 2 |
| Bedrooms Above Ground | 1 |
| Bedrooms Below Ground | 2 |
| Bedrooms Total | 3 |
| Architectural Style | 2 Level |
| Basement Development | Finished |
| Basement Type | Full (finished) |
| Constructed Date | 2009 |
| Cooling Type | Air Exchanger |
| Exterior Finish | Cedar Shingles, Wood Siding |
| Flooring Type | Ceramic, Laminate, Tile |
| Foundation Type | Concrete |
| Heating Fuel | Electric, Pellet |
| Heating Type | Hot Water, Radiant Heat, Stove |
| Size Interior | 1,386 Ft2 |
| Total Finished Area | 2975 Sqft |
| Type | House |
| Utility Water | Drilled Well |
Parking
| Detached Garage | |
| Garage | |
| Garage |
Land
| Access Type | Year-round Access, Road Access |
| Acreage | No |
| Landscape Features | Landscaped |
| Sewer | Septic System |
| Size Irregular | 34756 |
| Size Total | 34756 Sqft |
| Size Total Text | 34756 Sqft |
Rooms
| Level | Type | Length | Width | Dimensions |
|---|---|---|---|---|
| Basement | Office | X | ||
| Basement | 4pc Bathroom | 10' x 8' | ||
| Basement | Utility Room | 10' x 16' | ||
| Basement | Bedroom | 9' x 14' | ||
| Basement | Bedroom | 12' x 18' | ||
| Basement | Family Room | 19'2'' x 28' | ||
| Main Level | Laundry Room | 88' x 7'8'' | ||
| Main Level | Bath (# Pieces 1-6) | X | ||
| Main Level | 3pc Bathroom | X | ||
| Main Level | Primary Bedroom | 16' x 20'8'' | ||
| Main Level | Living Room | 18' x 24'4'' | ||
| Main Level | Kitchen/dining Room | 16' x 24' |
https://www.realtor.ca/real-estate/28064084/73-summerville-road-kingston
Contact Us
Contact us for more information
