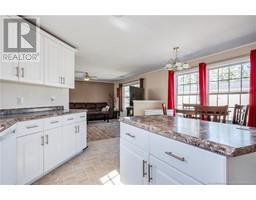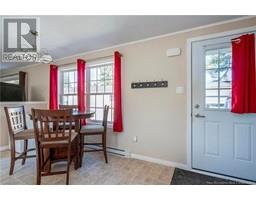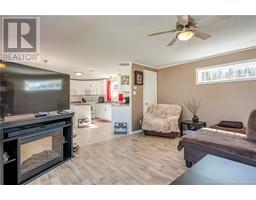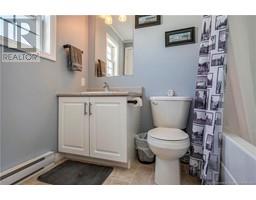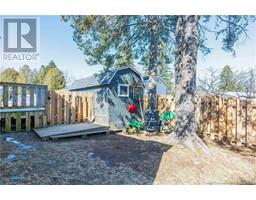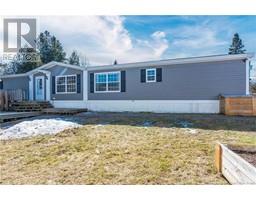15 Sitka Lane Quispamsis, New Brunswick E2G 1W9
3 Bedroom
2 Bathroom
1,152 ft2
Baseboard Heaters
Landscaped
$199,900
Welcome to 15 Sitka Lane! This spacious 3-bedroom, 2-bathroom mini-home offers over 1,100 sq. ft. of single-level living at an affordable price. Conveniently located with easy highway access, this well-cared-for home features a bright, open-concept layout, a well-appointed kitchen with a built-in microwave, dishwasher, and a large island, as well as a generously sized primary bedroom with an ensuite bathroom. Outside, you'll find a spacious, fenced yard and a storage shed for added convenience. This home is well worth a look! (id:19018)
Property Details
| MLS® Number | NB114597 |
| Property Type | Single Family |
| Equipment Type | None |
| Features | Level Lot, Balcony/deck/patio |
| Rental Equipment Type | None |
| Structure | Shed |
Building
| Bathroom Total | 2 |
| Bedrooms Above Ground | 3 |
| Bedrooms Total | 3 |
| Basement Type | None |
| Constructed Date | 2015 |
| Exterior Finish | Vinyl |
| Heating Fuel | Electric |
| Heating Type | Baseboard Heaters |
| Size Interior | 1,152 Ft2 |
| Total Finished Area | 1152 Sqft |
| Type | House |
| Utility Water | Community Water System, Well |
Land
| Access Type | Year-round Access |
| Acreage | No |
| Landscape Features | Landscaped |
| Sewer | Municipal Sewage System |
Rooms
| Level | Type | Length | Width | Dimensions |
|---|---|---|---|---|
| Main Level | 2pc Ensuite Bath | 7'11'' x 5'10'' | ||
| Main Level | Primary Bedroom | 13'9'' x 12'6'' | ||
| Main Level | Living Room | 15'1'' x 14'2'' | ||
| Main Level | Kitchen | 16'4'' x 14'8'' | ||
| Main Level | Bedroom | 9'4'' x 9'1'' | ||
| Main Level | Bedroom | 8'11'' x 8'5'' | ||
| Main Level | Bath (# Pieces 1-6) | 7'1'' x 5'5'' |
https://www.realtor.ca/real-estate/28058916/15-sitka-lane-quispamsis
Contact Us
Contact us for more information
















































