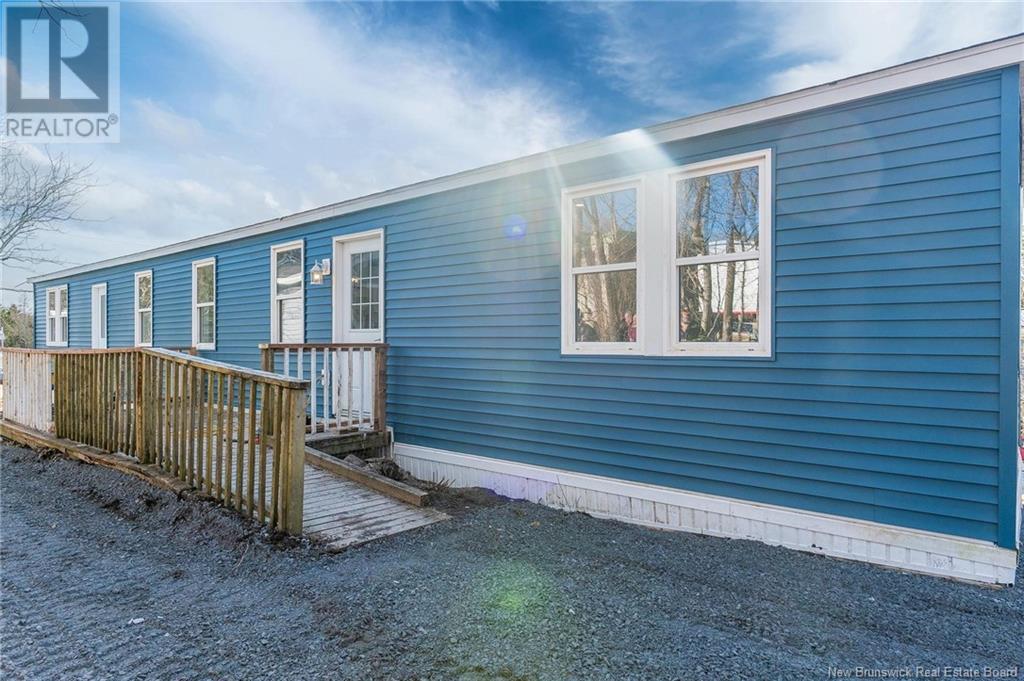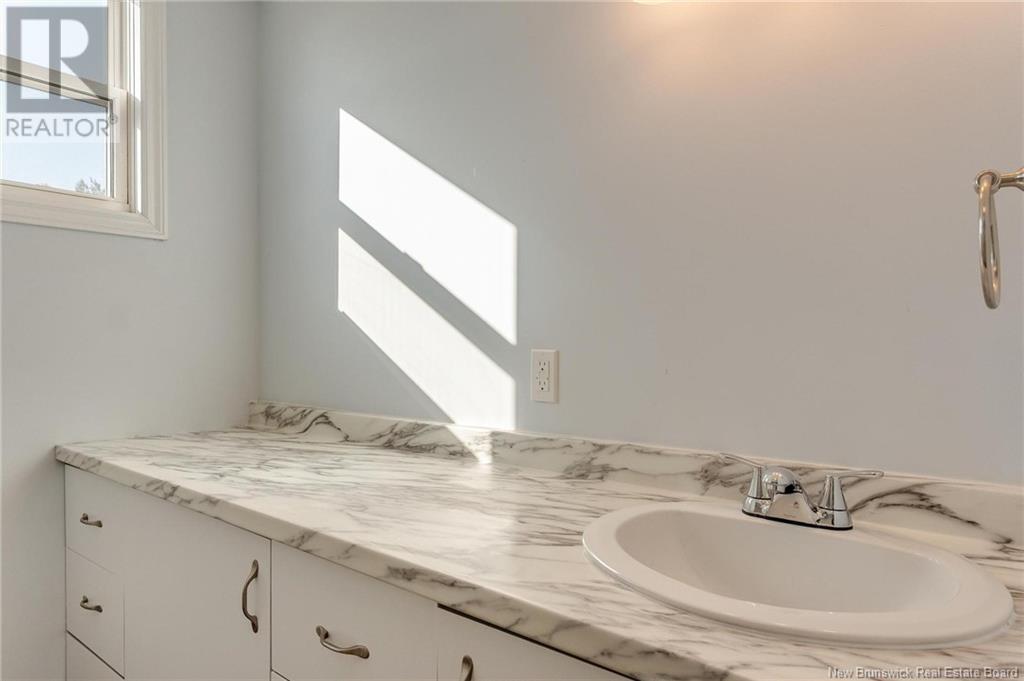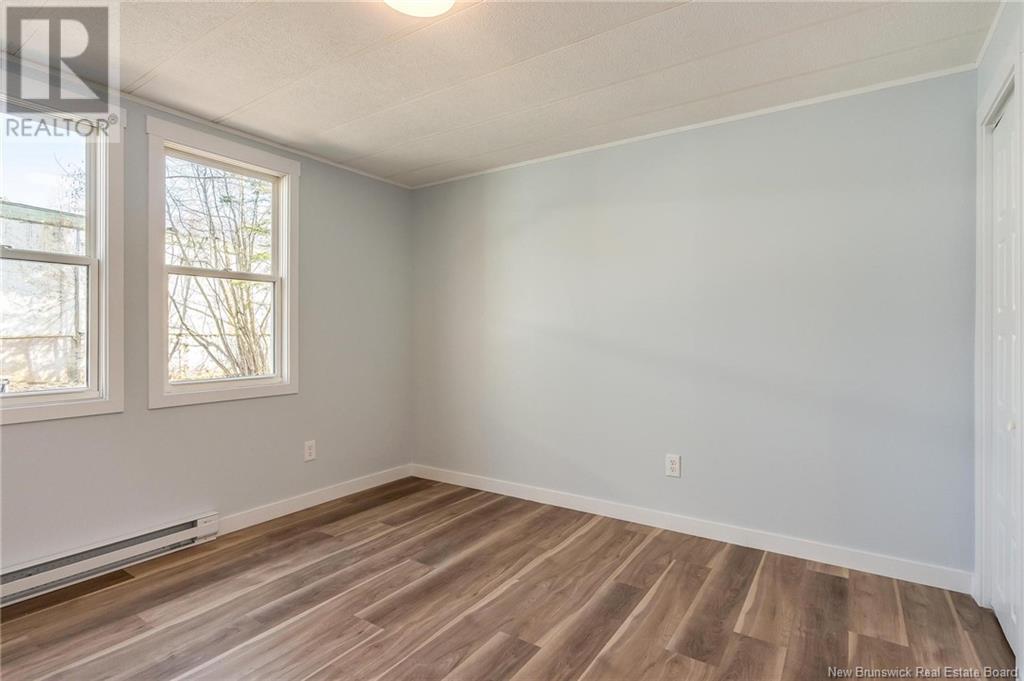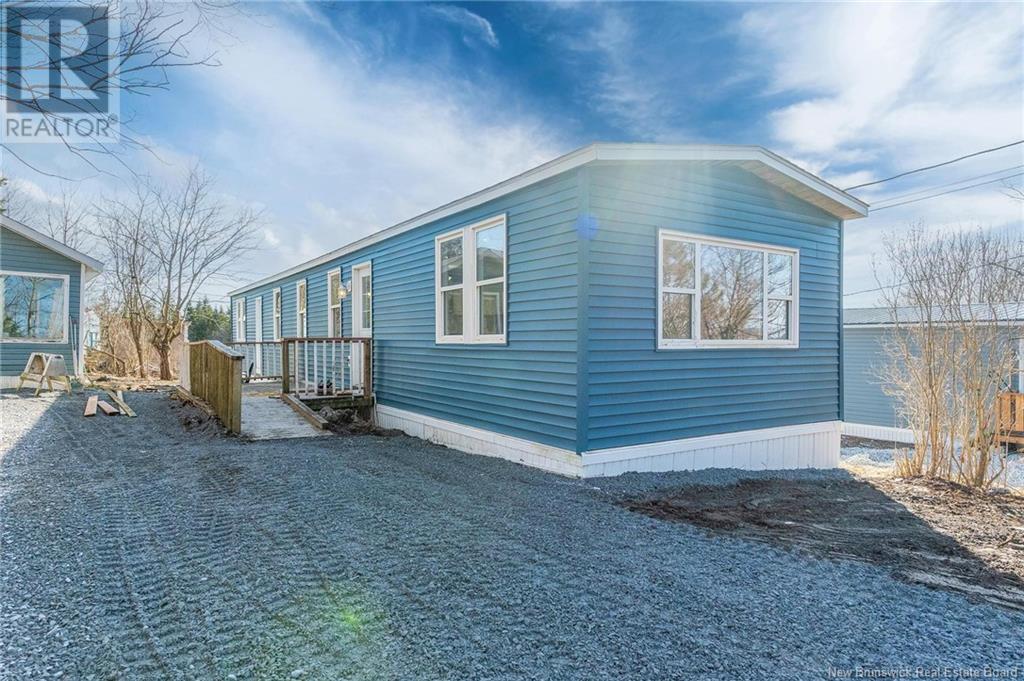3 Bedroom
1 Bathroom
952 ft2
Mobile Home
Baseboard Heaters
Partially Landscaped
$165,000
Welcome to 184 Logie Drive! Located in a quiet park, this beautifully updated 3-bedroom home offers nearly 1,000 sq. ft. of bright, airy living space with plenty of natural light. Just minutes from everything in Hampton and within walking distance of the new community center, this home features new flooring, electric heat, and a stylish kitchen with all appliances included. The open-concept layout enhances the spacious feel, while the added storage shed provides extra convenience. This charming one-level home is move-in ready and can accommodate a quick closing. An affordable option thats well worth a look! Pad fee is $300/month. A second set of stairs will be built prior to close! (id:19018)
Property Details
|
MLS® Number
|
NB114579 |
|
Property Type
|
Single Family |
|
Equipment Type
|
None |
|
Features
|
Level Lot, Sloping, Balcony/deck/patio |
|
Rental Equipment Type
|
None |
|
Structure
|
Shed |
Building
|
Bathroom Total
|
1 |
|
Bedrooms Above Ground
|
3 |
|
Bedrooms Total
|
3 |
|
Architectural Style
|
Mobile Home |
|
Basement Type
|
None |
|
Exterior Finish
|
Vinyl |
|
Flooring Type
|
Vinyl |
|
Heating Fuel
|
Electric |
|
Heating Type
|
Baseboard Heaters |
|
Size Interior
|
952 Ft2 |
|
Total Finished Area
|
952 Sqft |
|
Type
|
House |
|
Utility Water
|
Community Water System |
Land
|
Access Type
|
Year-round Access |
|
Acreage
|
No |
|
Landscape Features
|
Partially Landscaped |
|
Sewer
|
Septic System |
Rooms
| Level |
Type |
Length |
Width |
Dimensions |
|
Main Level |
Primary Bedroom |
|
|
13'5'' x 11'4'' |
|
Main Level |
Bedroom |
|
|
10'3'' x 7'9'' |
|
Main Level |
Bedroom |
|
|
10'2'' x 7'2'' |
|
Main Level |
Bath (# Pieces 1-6) |
|
|
10'4'' x 8' |
|
Main Level |
Kitchen |
|
|
13'5'' x 12'3'' |
|
Main Level |
Living Room |
|
|
13'6'' x 13'5'' |
https://www.realtor.ca/real-estate/28057544/184-logie-drive-hampton






























































