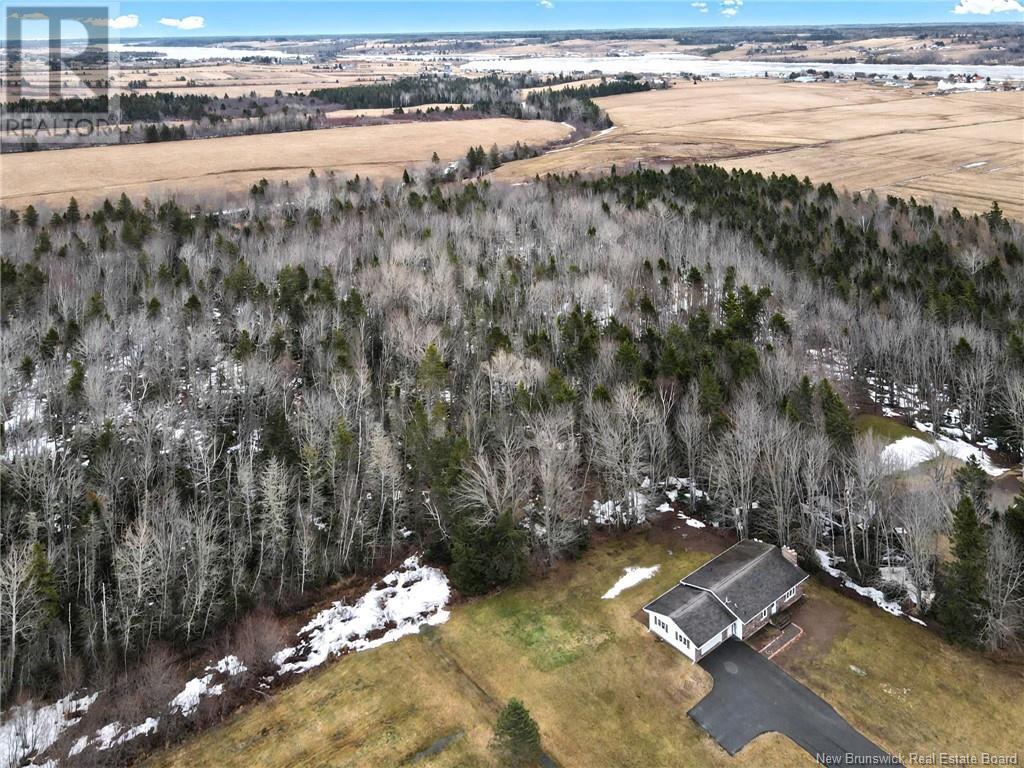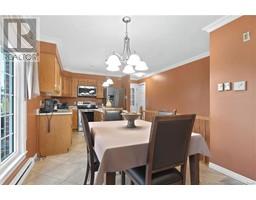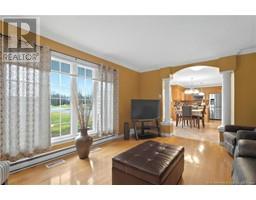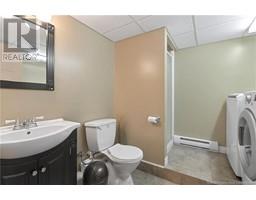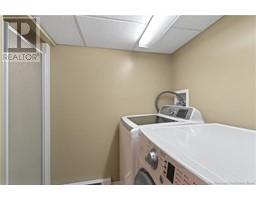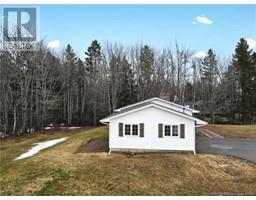3 Bedroom
2 Bathroom
1,067 ft2
Air Conditioned
Baseboard Heaters
Acreage
$369,900
Well-maintained house with private backyard in beautiful Ste-Marie de Kent. This property has lots to offer. The main floor offers an open concept kitchen and dining room, leading to a spacious living room. Included on the main floor are 3 bedrooms and a 4 pcs bathroom. The basement lower level has a spacious family room, a bedroom (non-conforming), a 3 pc bath with laundry. The other part of the basement is unfinished with the furnace. From the kitchen, you have access to a 22' x 20' garage for those cold mornings with a door accessing the backyard. This one will sell quick, don't miss out on this great opportunity. Call, text or email your favorite REALTOR ® for more information (id:19018)
Property Details
|
MLS® Number
|
NB114018 |
|
Property Type
|
Single Family |
Building
|
Bathroom Total
|
2 |
|
Bedrooms Above Ground
|
3 |
|
Bedrooms Total
|
3 |
|
Cooling Type
|
Air Conditioned |
|
Exterior Finish
|
Vinyl |
|
Flooring Type
|
Ceramic, Laminate, Vinyl, Hardwood |
|
Foundation Type
|
Concrete |
|
Heating Fuel
|
Wood |
|
Heating Type
|
Baseboard Heaters |
|
Size Interior
|
1,067 Ft2 |
|
Total Finished Area
|
1467 Sqft |
|
Type
|
House |
|
Utility Water
|
Well |
Parking
Land
|
Acreage
|
Yes |
|
Sewer
|
Septic System |
|
Size Irregular
|
5579 |
|
Size Total
|
5579 M2 |
|
Size Total Text
|
5579 M2 |
Rooms
| Level |
Type |
Length |
Width |
Dimensions |
|
Basement |
Other |
|
|
38'2'' x 9'3'' |
|
Basement |
Bedroom |
|
|
12'0'' x 11'6'' |
|
Basement |
3pc Bathroom |
|
|
7'10'' x 7'11'' |
|
Basement |
Family Room |
|
|
20'7'' x 14'11'' |
|
Main Level |
Bedroom |
|
|
9'6'' x 12'6'' |
|
Main Level |
Bedroom |
|
|
8'3'' x 9'1'' |
|
Main Level |
Bedroom |
|
|
10'10'' x 12'6'' |
|
Main Level |
4pc Bathroom |
|
|
7'3'' x 9'1'' |
|
Main Level |
Living Room |
|
|
17'4'' x 12'5'' |
|
Main Level |
Dining Room |
|
|
12'5'' x 9'1'' |
|
Main Level |
Kitchen |
|
|
9'2'' x 12'5'' |
https://www.realtor.ca/real-estate/28045333/6409-route-495-sainte-marie-de-kent
































