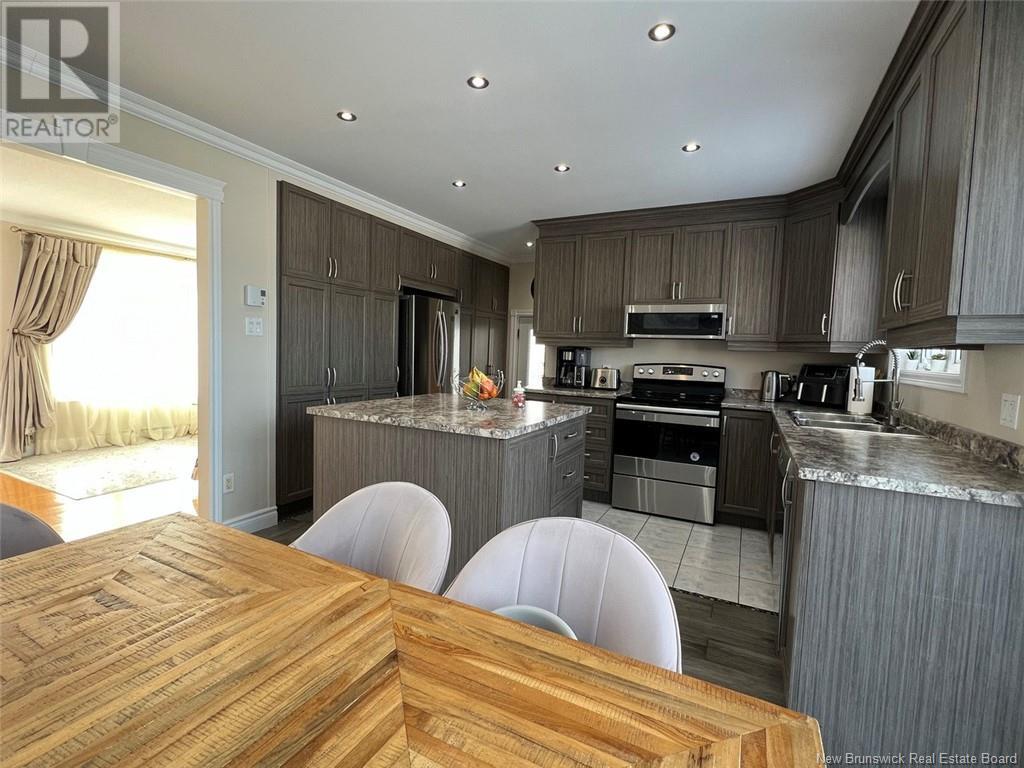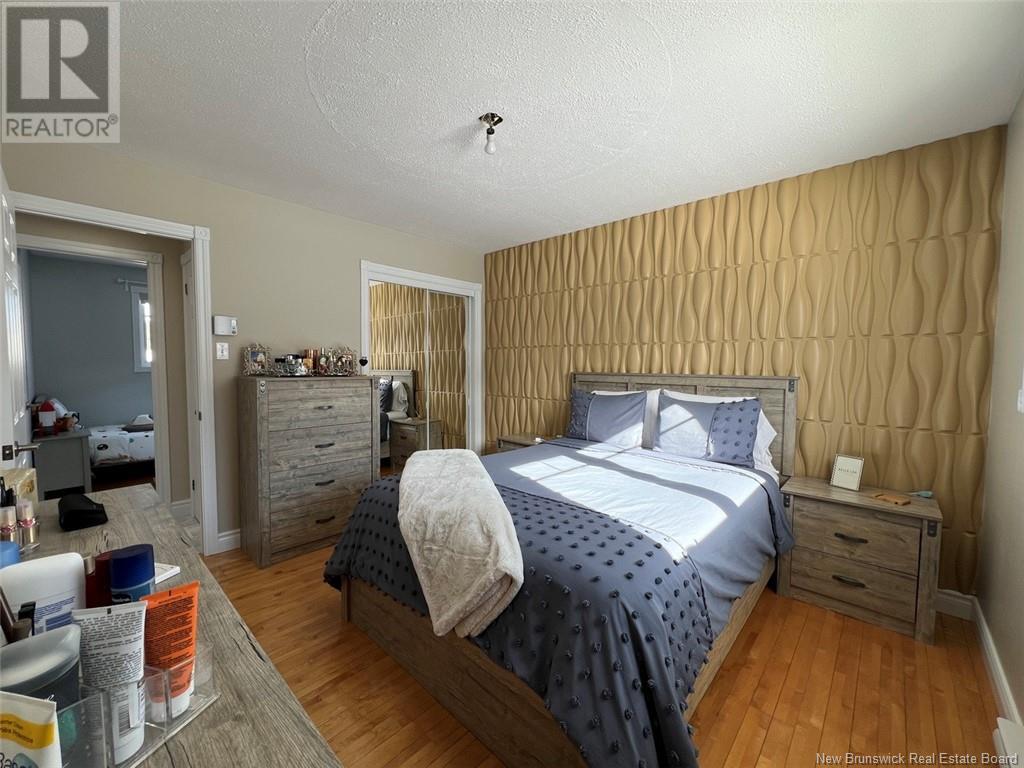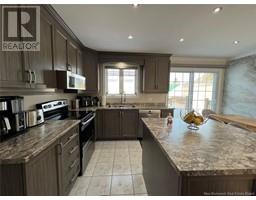3 Bedroom
2 Bathroom
960 ft2
Bungalow
Inground Pool
Air Exchanger
Baseboard Heaters
$269,700
Welcome to 112, 44th Avenue! This bungalow-style property offers, on the main floor, a fully renovated kitchen, a spacious family room with hardwood flooring, as well as three large bedrooms and a full bathroom. The fully finished basement can easily accommodate two additional bedrooms. It also features a second full bathroom with an integrated laundry area, a storage space, and a large family room. Outside, you will enjoy a carport and a beautiful in-ground pool in the backyard. A poolside gazebo-style provides the perfect space to host family and friends in a peaceful and inviting setting. Call for more information or schedule a visit today! (id:19018)
Property Details
|
MLS® Number
|
NB114219 |
|
Property Type
|
Single Family |
|
Equipment Type
|
Water Heater |
|
Features
|
Balcony/deck/patio |
|
Pool Type
|
Inground Pool |
|
Rental Equipment Type
|
Water Heater |
Building
|
Bathroom Total
|
2 |
|
Bedrooms Above Ground
|
3 |
|
Bedrooms Total
|
3 |
|
Architectural Style
|
Bungalow |
|
Cooling Type
|
Air Exchanger |
|
Exterior Finish
|
Vinyl |
|
Flooring Type
|
Ceramic, Laminate, Hardwood |
|
Foundation Type
|
Concrete |
|
Heating Fuel
|
Electric |
|
Heating Type
|
Baseboard Heaters |
|
Stories Total
|
1 |
|
Size Interior
|
960 Ft2 |
|
Total Finished Area
|
1920 Sqft |
|
Type
|
House |
|
Utility Water
|
Municipal Water |
Parking
Land
|
Access Type
|
Year-round Access, Road Access |
|
Acreage
|
No |
|
Sewer
|
Municipal Sewage System |
|
Size Irregular
|
545 |
|
Size Total
|
545 M2 |
|
Size Total Text
|
545 M2 |
Rooms
| Level |
Type |
Length |
Width |
Dimensions |
|
Basement |
Bonus Room |
|
|
22'2'' x 10'8'' |
|
Basement |
Family Room |
|
|
16'4'' x 10'4'' |
|
Main Level |
Bedroom |
|
|
10'10'' x 8'6'' |
|
Main Level |
Bedroom |
|
|
11'9'' x 8'3'' |
|
Main Level |
Primary Bedroom |
|
|
11'9'' x 11' |
|
Main Level |
Living Room |
|
|
16'5'' x 9'5'' |
|
Main Level |
Kitchen/dining Room |
|
|
15'5'' x 11'10'' |
https://www.realtor.ca/real-estate/28043722/112-44th-avenue-edmundston










































