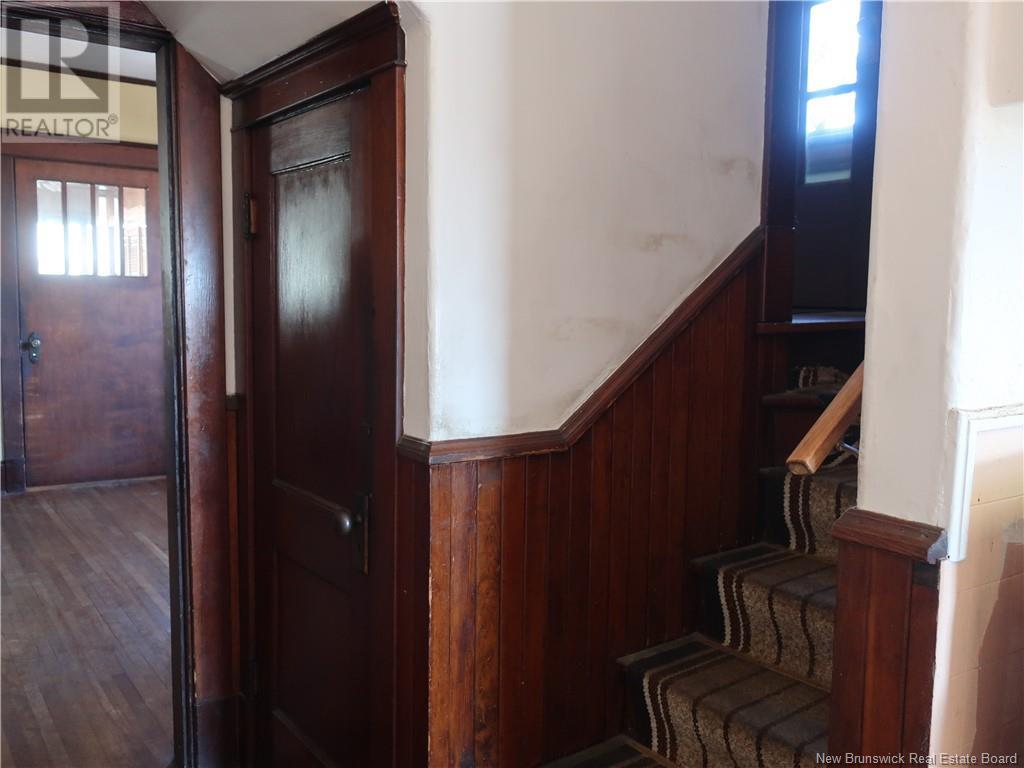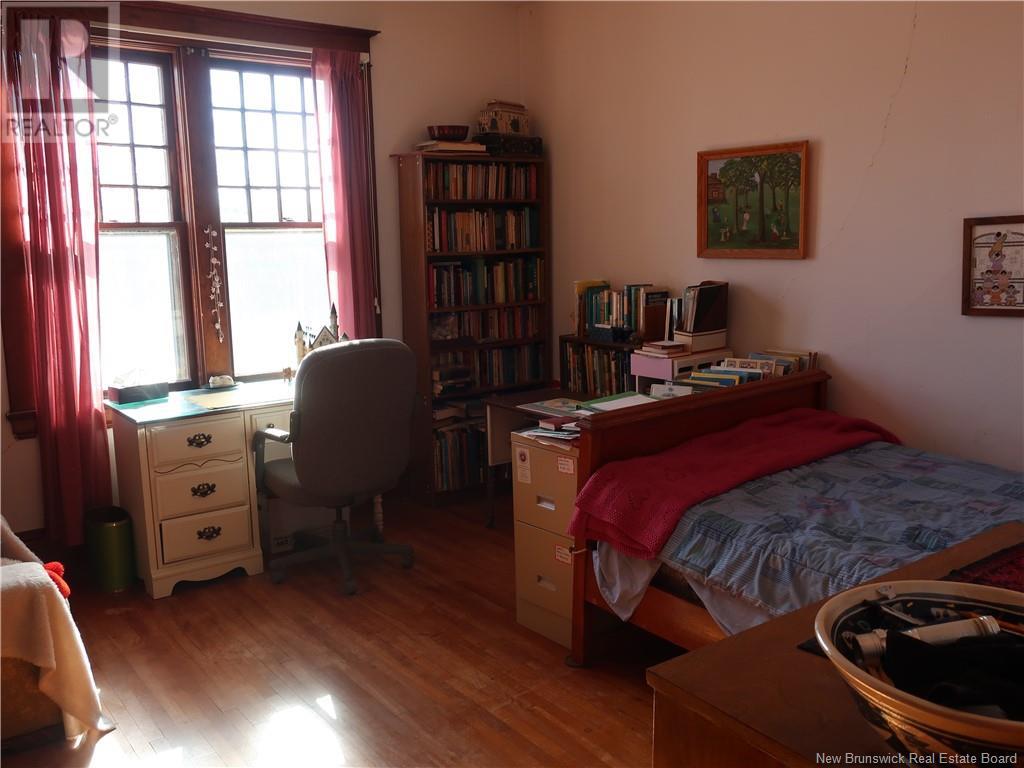4 Bedroom
2 Bathroom
2654 sqft
2 Level
Forced Air
Acreage
Landscaped
$300,000
23 Squire Street is a very strong boned 2 story home built in the 1920's. Being a total of 2654 finished square feet, the home sits on 1.83 acres. From the back porch you enter into the large kitchen and a swinging butler door leads to the dining room. An office is off the dining room. Heavy sliding wooden doors can separate the living room from the dining area. The front of the home has a covered entry and a sun porch. A half bath completes the main floor. The stairs are very unique -- they can be accessed both from the front foyer and from the hallway heading to the kitchen. The second floor boasts a large foyer, 4 large bedrooms and a bath. A doorway from the second floor leads to the full walk-up attic. All of the original floors and woodwork have been unaltered in this home. Lots and lots of character can be found here. A single detached garage is part of the property and lots of flowering trees and perennials show their beauty in the summer season. Come to view this one of a kind property. (id:19018)
Property Details
|
MLS® Number
|
NB113966 |
|
Property Type
|
Single Family |
|
EquipmentType
|
None |
|
Features
|
Level Lot |
|
RentalEquipmentType
|
None |
Building
|
BathroomTotal
|
2 |
|
BedroomsAboveGround
|
4 |
|
BedroomsTotal
|
4 |
|
ArchitecturalStyle
|
2 Level |
|
BasementDevelopment
|
Unfinished |
|
BasementType
|
Full (unfinished) |
|
ConstructedDate
|
1920 |
|
ExteriorFinish
|
Cedar Shingles |
|
FlooringType
|
Tile, Vinyl, Hardwood |
|
FoundationType
|
Block, Concrete |
|
HalfBathTotal
|
1 |
|
HeatingFuel
|
Oil |
|
HeatingType
|
Forced Air |
|
SizeInterior
|
2654 Sqft |
|
TotalFinishedArea
|
2654 Sqft |
|
Type
|
House |
|
UtilityWater
|
Municipal Water |
Parking
Land
|
AccessType
|
Year-round Access |
|
Acreage
|
Yes |
|
LandscapeFeatures
|
Landscaped |
|
Sewer
|
Municipal Sewage System |
|
SizeIrregular
|
1.83 |
|
SizeTotal
|
1.83 Ac |
|
SizeTotalText
|
1.83 Ac |
Rooms
| Level |
Type |
Length |
Width |
Dimensions |
|
Second Level |
3pc Bathroom |
|
|
7'6'' x 8'6'' |
|
Second Level |
Bedroom |
|
|
17'10'' x 10'6'' |
|
Second Level |
Bedroom |
|
|
13'0'' x 12'3'' |
|
Second Level |
Bedroom |
|
|
11'4'' x 16'6'' |
|
Second Level |
Bedroom |
|
|
14'6'' x 13'3'' |
|
Second Level |
Foyer |
|
|
11'6'' x 8'3'' |
|
Third Level |
Attic |
|
|
26'1'' x 13'5'' |
|
Main Level |
2pc Bathroom |
|
|
6'6'' x 2'10'' |
|
Main Level |
Sunroom |
|
|
15'0'' x 7'8'' |
|
Main Level |
Enclosed Porch |
|
|
7'6'' x 6'9'' |
|
Main Level |
Foyer |
|
|
13'2'' x 9'4'' |
|
Main Level |
Office |
|
|
10'3'' x 9'2'' |
|
Main Level |
Living Room |
|
|
14'11'' x 16'8'' |
|
Main Level |
Dining Room |
|
|
16'4'' x 12'0'' |
|
Main Level |
Kitchen |
|
|
20'0'' x 8'3'' |
|
Main Level |
Enclosed Porch |
|
|
14'2'' x 4'6'' |
https://www.realtor.ca/real-estate/28023585/23-squire-street-sackville


































