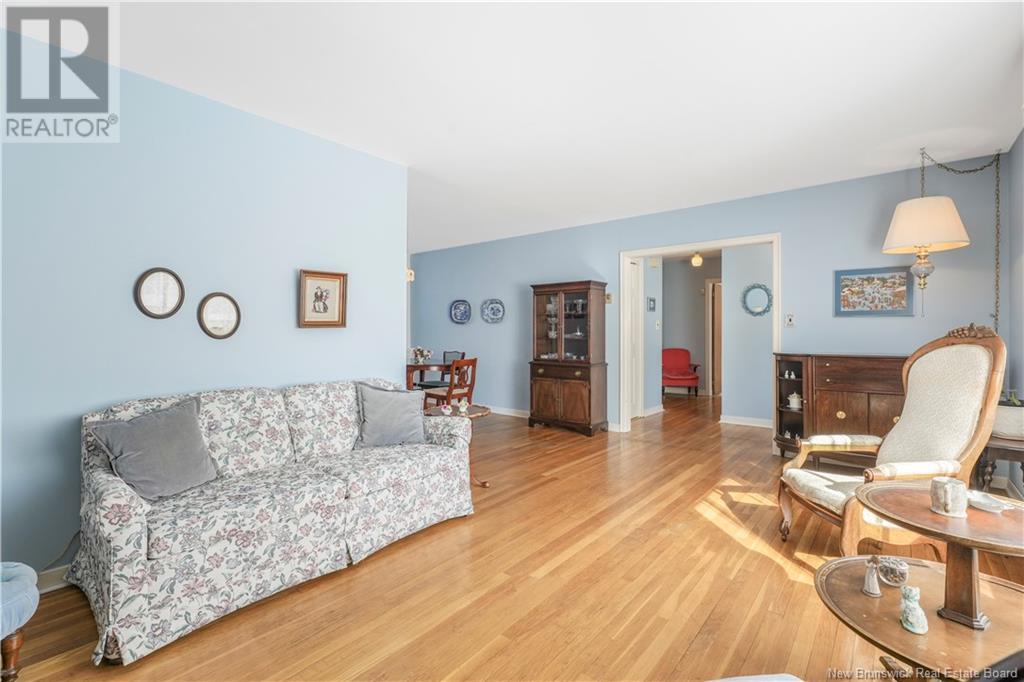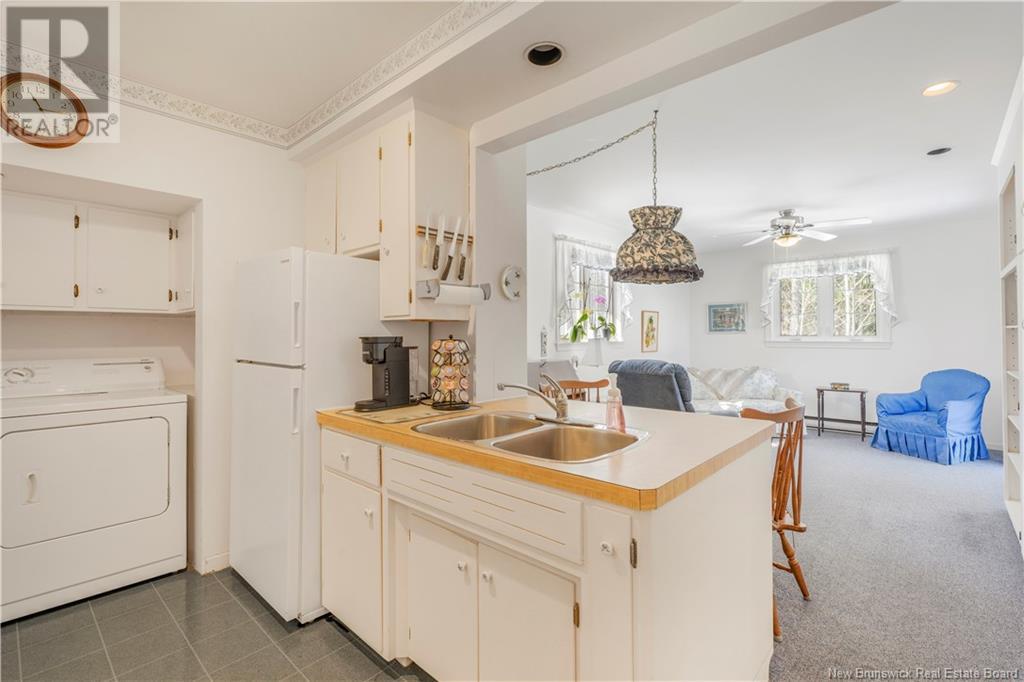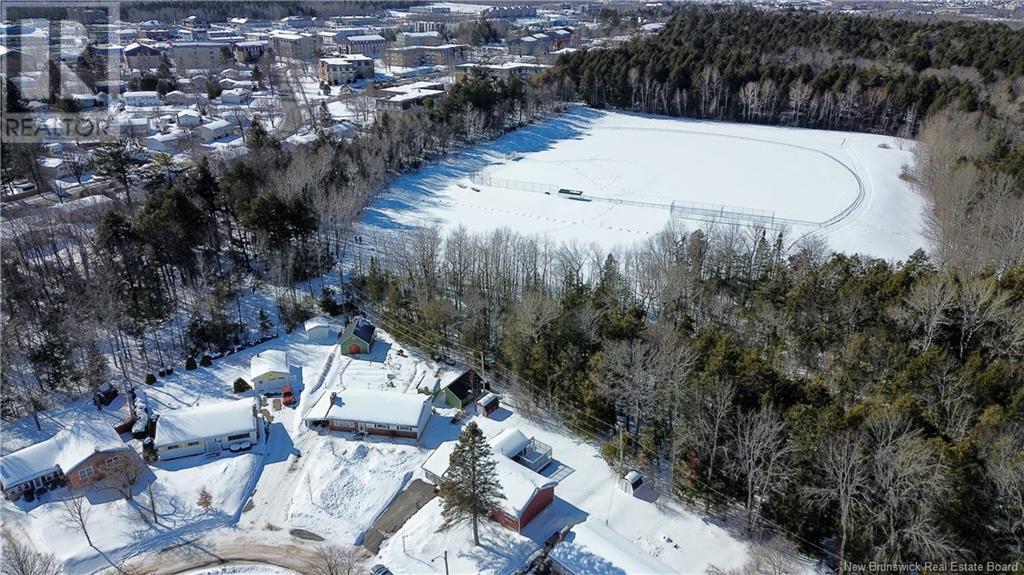2 Bedroom
2 Bathroom
1196 sqft
Bungalow
Baseboard Heaters
$399,900
Welcome to 123 Beechwood Crescent, a charming 2-bedroom, 1.5-bathroom bungalow in a prime uptown location. Enter through the welcoming entryway that leads left into a bright living room, where a large front window fills the space with natural light. The connected dining area features another big window overlooking the backyard, creating a bright and welcoming dining space. Off the dining room, the kitchen flows into a cozy seating area, with patio doors opening to a beautiful patio the perfect spot to relax and enjoy views of the tree-lined backyard that backs onto Odell Park. To the right of the entryway, you'll find the primary bedroom with its own private half-bath, along with a second bedroom and the main bathroom. The unfinished basement offers endless potential, whether for storage, a workshop, or future living space. There is also a side entrance from the carport providing a quick and easy access to this well-loved home. With schools, shopping, and all amenities just minutes away, this home is full of potential in an unbeatable location! (id:19018)
Property Details
|
MLS® Number
|
NB113148 |
|
Property Type
|
Single Family |
|
Neigbourhood
|
Uptown |
|
EquipmentType
|
None |
|
RentalEquipmentType
|
None |
|
Structure
|
Shed |
Building
|
BathroomTotal
|
2 |
|
BedroomsAboveGround
|
2 |
|
BedroomsTotal
|
2 |
|
ArchitecturalStyle
|
Bungalow |
|
ConstructedDate
|
1963 |
|
ExteriorFinish
|
Colour Loc, Wood Shingles |
|
FlooringType
|
Carpeted, Hardwood, Wood |
|
FoundationType
|
Concrete |
|
HalfBathTotal
|
1 |
|
HeatingFuel
|
Electric |
|
HeatingType
|
Baseboard Heaters |
|
StoriesTotal
|
1 |
|
SizeInterior
|
1196 Sqft |
|
TotalFinishedArea
|
1196 Sqft |
|
Type
|
House |
|
UtilityWater
|
Municipal Water |
Parking
Land
|
AccessType
|
Year-round Access, Road Access |
|
Acreage
|
No |
|
Sewer
|
Municipal Sewage System |
|
SizeIrregular
|
792 |
|
SizeTotal
|
792 M2 |
|
SizeTotalText
|
792 M2 |
Rooms
| Level |
Type |
Length |
Width |
Dimensions |
|
Basement |
Storage |
|
|
40'9'' x 11'4'' |
|
Basement |
Storage |
|
|
12'1'' x 10'11'' |
|
Basement |
Storage |
|
|
27'3'' x 10'11'' |
|
Main Level |
Bath (# Pieces 1-6) |
|
|
5'1'' x 7'4'' |
|
Main Level |
Bedroom |
|
|
9'1'' x 10'9'' |
|
Main Level |
Ensuite |
|
|
4'1'' x 5'1'' |
|
Main Level |
Primary Bedroom |
|
|
18'5'' x 10'4'' |
|
Main Level |
Family Room |
|
|
11'3'' x 17'9'' |
|
Main Level |
Kitchen |
|
|
10'10'' x 8'4'' |
|
Main Level |
Dining Room |
|
|
8'9'' x 11'8'' |
|
Main Level |
Living Room |
|
|
19'11'' x 11'9'' |
https://www.realtor.ca/real-estate/27953433/123-beechwood-crescent-fredericton


















































