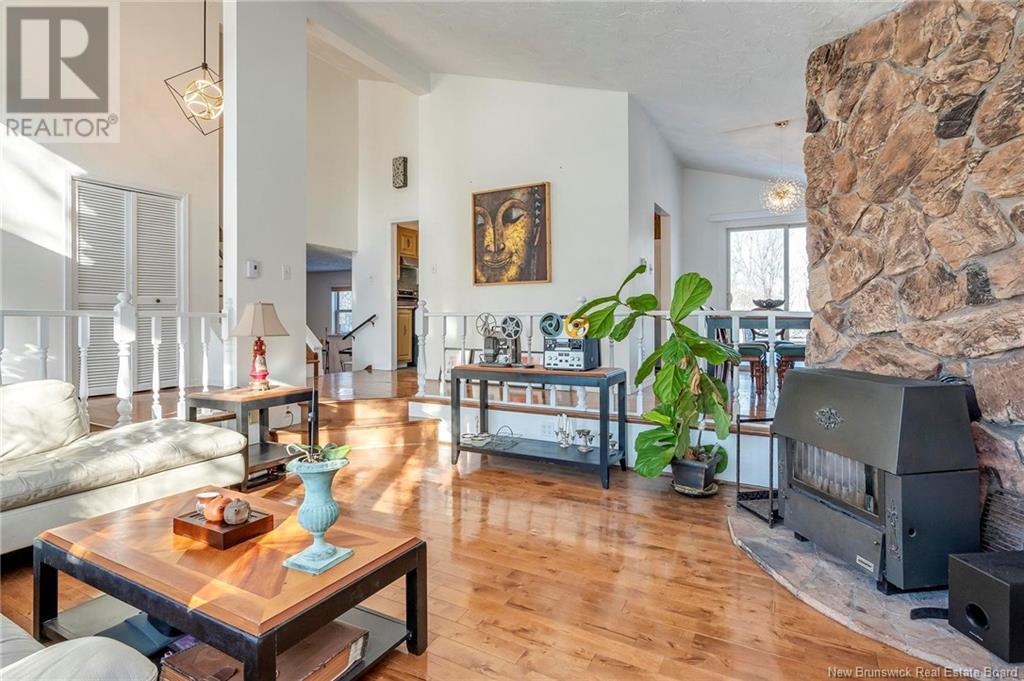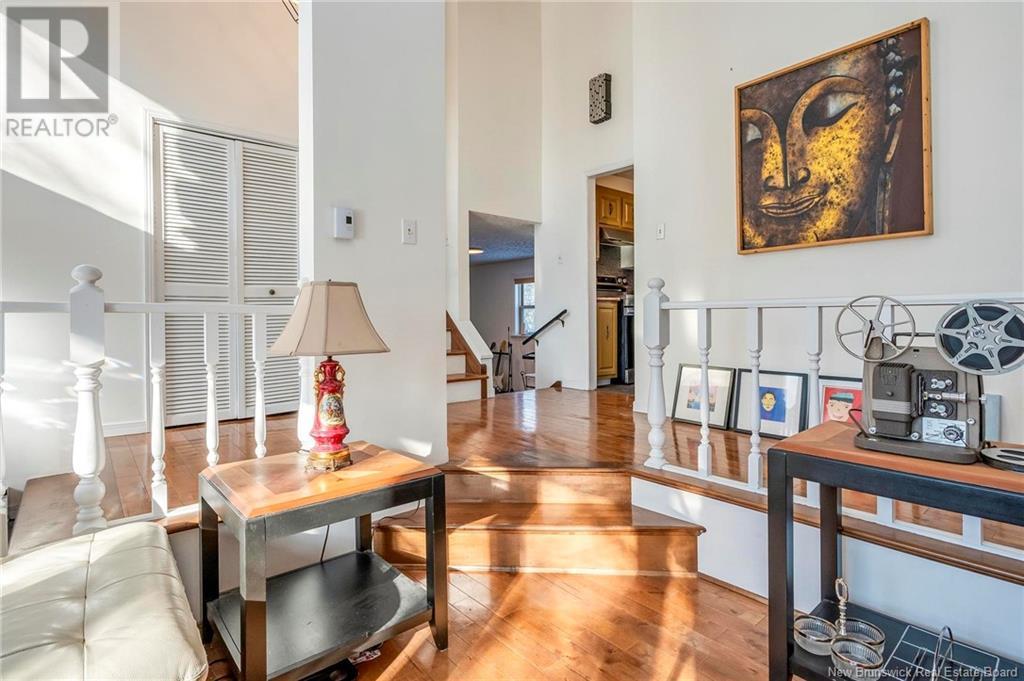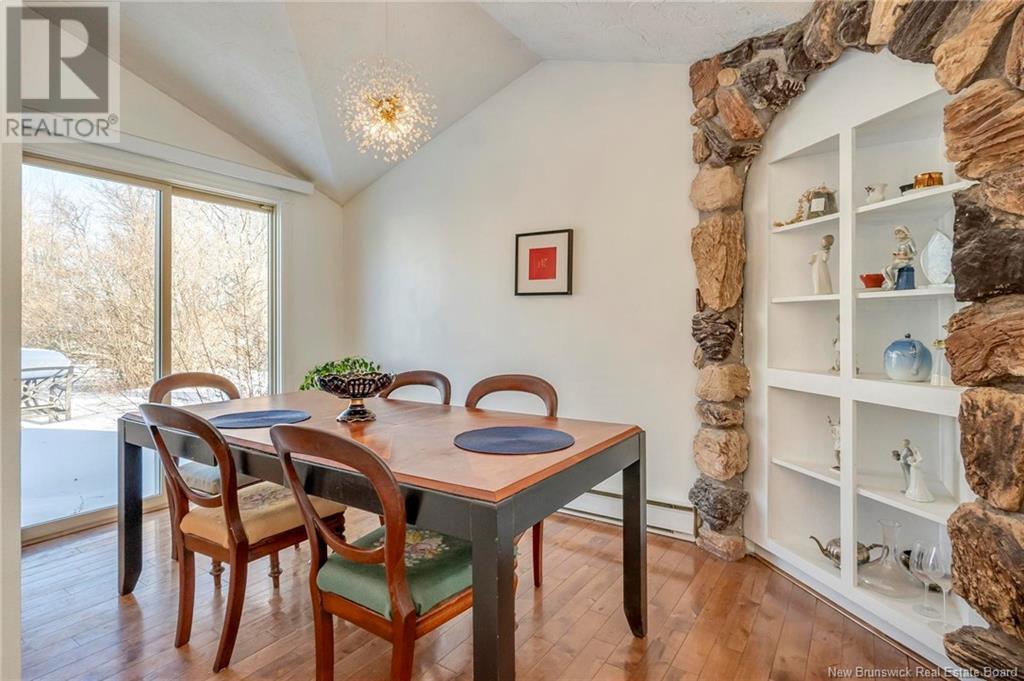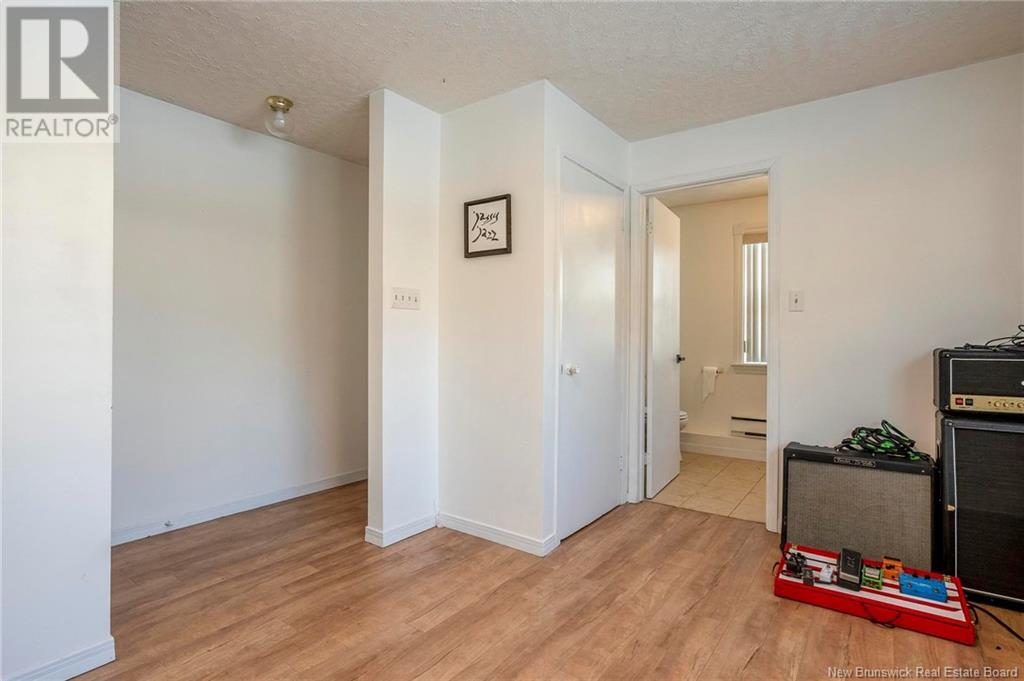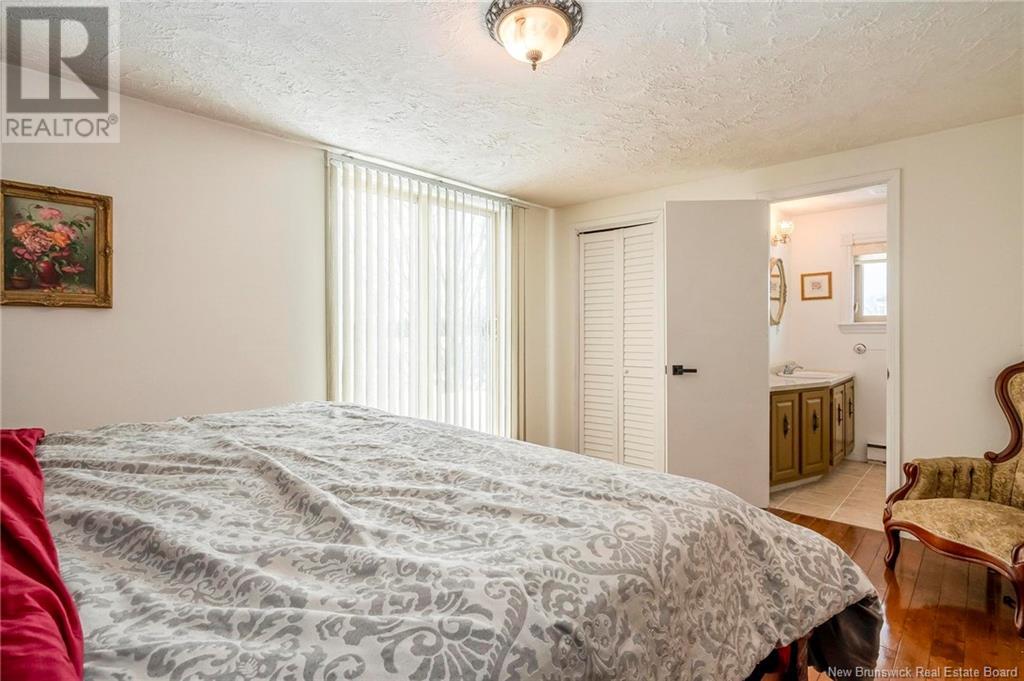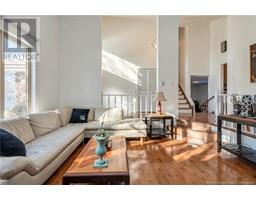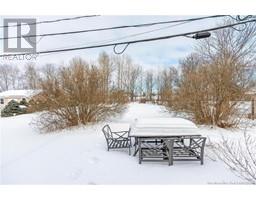3 Bedroom
3 Bathroom
1,500 ft2
2 Level
Baseboard Heaters
Landscaped
$459,000
Welcome to a distinguished residence that embodies warmth, spaciousness, and timeless charm. Nestled in the Grove Hamlet neighborhood of Dieppe. This 2-level split features a charming combination of stone and vinyl exterior, complemented by a large spacious backyard perfect for recreational activities. Designed with comfort this home features a double attached garage for ultimate convenience On the main level, you'll find a functional kitchen, a formal dining area, and a well-lit family room. 3 bedrooms, including a master bedroom with a 3-piece ensuite, providing comfortable living spaces. Recent upgrades, such as new interior lighting, and a new roof in 2022, enhance the home's overall appeal. The lower level offers practical amenities, including a 2-piece bathroom, laundry facilities, and an office space. Additionally, there is a generously sized basement bedroom with ample storage, completing the residence. Situated on the popular Vanier Street, this home presents an excellent opportunity. Do not miss your chance to explore this stunning property. Schedule your private tour today! (id:19018)
Property Details
|
MLS® Number
|
NB111532 |
|
Property Type
|
Single Family |
|
Features
|
Level Lot |
Building
|
Bathroom Total
|
3 |
|
Bedrooms Above Ground
|
3 |
|
Bedrooms Total
|
3 |
|
Architectural Style
|
2 Level |
|
Exterior Finish
|
Aluminum/vinyl |
|
Flooring Type
|
Laminate, Tile, Hardwood |
|
Foundation Type
|
Concrete |
|
Half Bath Total
|
1 |
|
Heating Type
|
Baseboard Heaters |
|
Size Interior
|
1,500 Ft2 |
|
Total Finished Area
|
1652 Sqft |
|
Type
|
House |
|
Utility Water
|
Municipal Water |
Parking
Land
|
Access Type
|
Year-round Access |
|
Acreage
|
No |
|
Landscape Features
|
Landscaped |
|
Sewer
|
Municipal Sewage System |
|
Size Irregular
|
1146 |
|
Size Total
|
1146 M2 |
|
Size Total Text
|
1146 M2 |
Rooms
| Level |
Type |
Length |
Width |
Dimensions |
|
Second Level |
4pc Bathroom |
|
|
X |
|
Second Level |
Bedroom |
|
|
8'3'' x 7'9'' |
|
Second Level |
Bedroom |
|
|
10'4'' x 9'7'' |
|
Second Level |
3pc Bathroom |
|
|
X |
|
Second Level |
Bedroom |
|
|
14' x 12' |
|
Basement |
Exercise Room |
|
|
12'1'' x 11'5'' |
|
Basement |
Bedroom |
|
|
13'2'' x 11'6'' |
|
Main Level |
Laundry Room |
|
|
X |
|
Main Level |
2pc Bathroom |
|
|
X |
|
Main Level |
Foyer |
|
|
17'3'' x 5'2'' |
|
Main Level |
Kitchen |
|
|
13'1'' x 8'1'' |
|
Main Level |
Dining Nook |
|
|
12'7'' x 12'7'' |
|
Main Level |
Living Room |
|
|
14'7'' x 10'4'' |
|
Main Level |
Living Room |
|
|
16'2'' x 14'1'' |
https://www.realtor.ca/real-estate/27944327/334-vanier-street-dieppe







