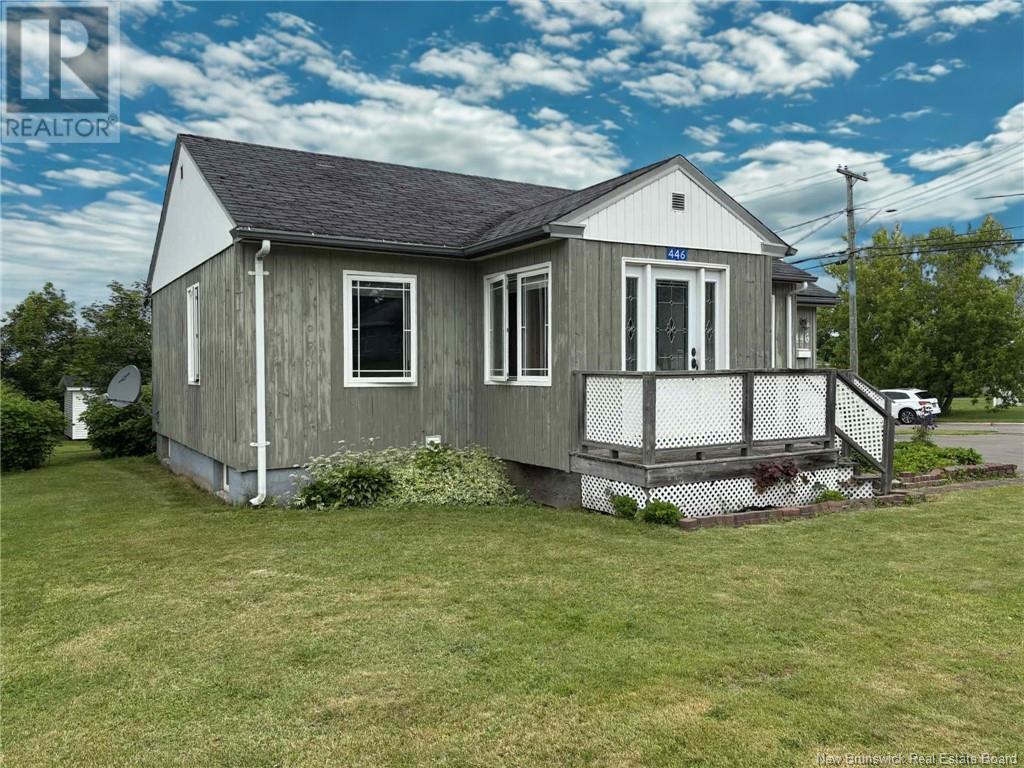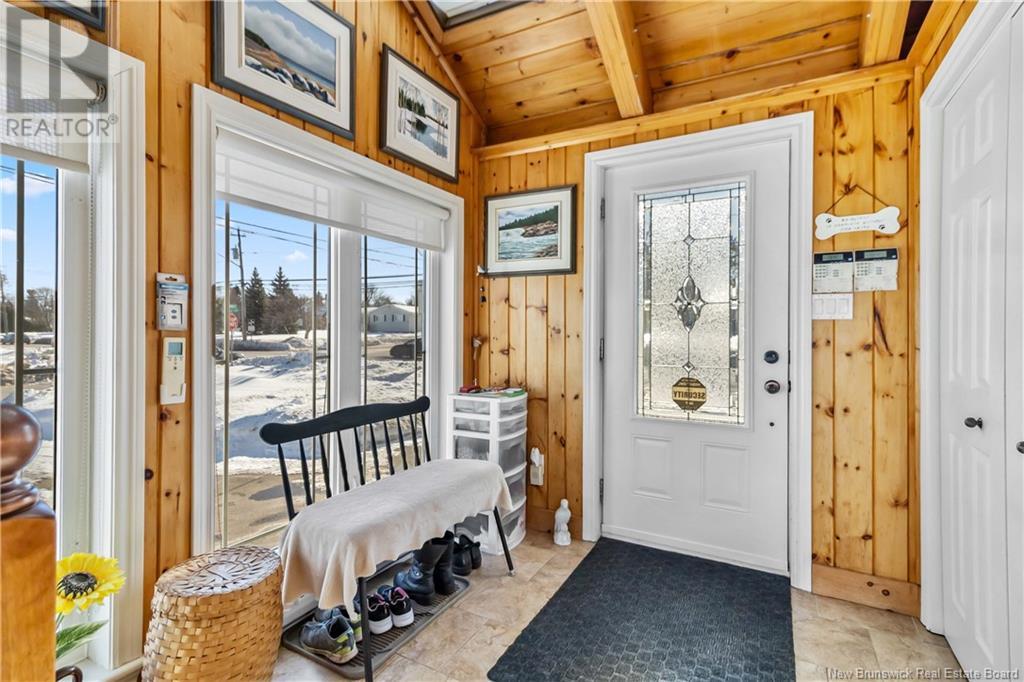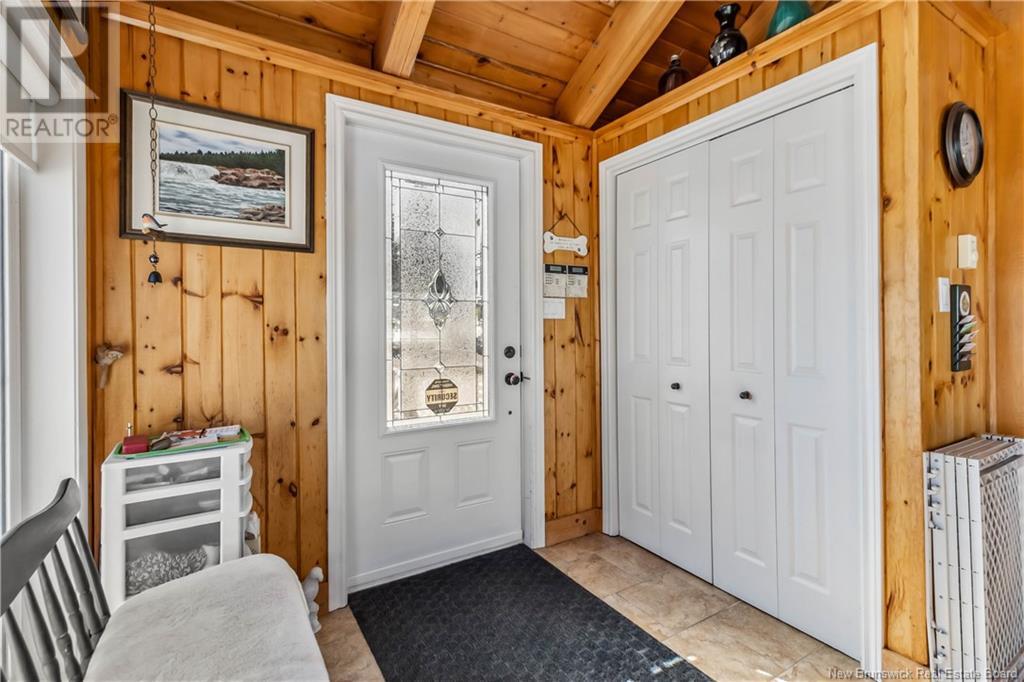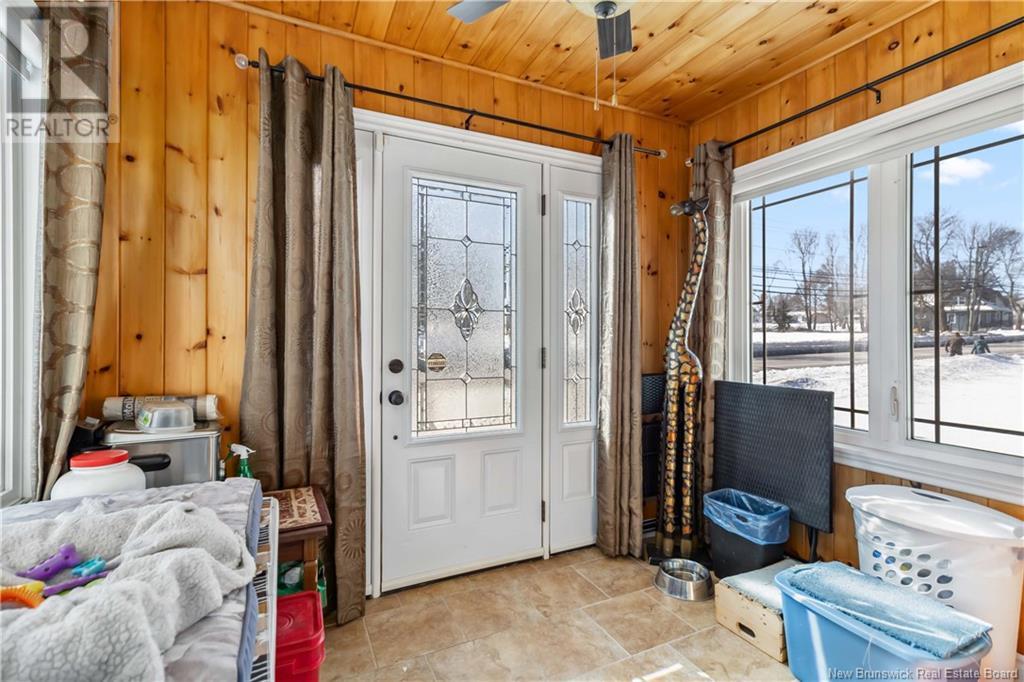3 Bedroom
2 Bathroom
1,085 ft2
Air Conditioned
Baseboard Heaters
$395,000
CHARMING HOME WITH COMMERCIAL ZONING!! Welcome to 446 Main Street, a rare find in the heart of Shediac! This charming home is zoned commercial, making it perfect for those looking to live, work, or invest in a thriving location. Step inside to the sun-filled foyer and feel the warmth of this well-maintained home. The spacious kitchen features matching appliances, a center island, and ample cupboard space, flowing seamlessly into the dining area. Sliding patio doors lead to a good-sized deck, perfect for entertaining while overlooking the generous lot. The bright living room is filled with natural light, creating a cozy and inviting space. Off the living room, an additional foyer offers flexibility as a home office or den. The main floor also features a primary bedroom, an additional bedroom, and a 4PC bath. Downstairs, find even more space to make your own! A versatile room can serve as a hobby room, office, or extra storage. The oversized family room, currently used as a workspace, offers endless possibilities. This level also includes a third bedroom, a 2PC bath, and a convenient laundry area. Additional highlights include a brand new AC (June 2025), a security system with cameras, an alarm system for the home, garage, shed, and sump pump. With numerous upgrades over the years, this move-in-ready property is a fantastic opportunity, and you are only minutes away from Parlee Beach and all amenities! Dont miss out on this unique gemschedule your private viewing today! (id:19018)
Property Details
|
MLS® Number
|
NB113009 |
|
Property Type
|
Single Family |
|
Neigbourhood
|
East Shediac |
|
Features
|
Corner Site, Balcony/deck/patio |
Building
|
Bathroom Total
|
2 |
|
Bedrooms Above Ground
|
2 |
|
Bedrooms Below Ground
|
1 |
|
Bedrooms Total
|
3 |
|
Cooling Type
|
Air Conditioned |
|
Exterior Finish
|
Wood |
|
Flooring Type
|
Laminate, Porcelain Tile, Hardwood |
|
Foundation Type
|
Block, Concrete |
|
Half Bath Total
|
1 |
|
Heating Type
|
Baseboard Heaters |
|
Size Interior
|
1,085 Ft2 |
|
Total Finished Area
|
2170 Sqft |
|
Type
|
House |
|
Utility Water
|
Municipal Water |
Parking
Land
|
Access Type
|
Year-round Access |
|
Acreage
|
No |
|
Sewer
|
Municipal Sewage System |
|
Size Irregular
|
1378 |
|
Size Total
|
1378 M2 |
|
Size Total Text
|
1378 M2 |
|
Zoning Description
|
Commercial |
Rooms
| Level |
Type |
Length |
Width |
Dimensions |
|
Basement |
2pc Bathroom |
|
|
X |
|
Basement |
Bedroom |
|
|
10'7'' x 12'2'' |
|
Basement |
Family Room |
|
|
19'8'' x 27'7'' |
|
Basement |
Hobby Room |
|
|
8'5'' x 10'9'' |
|
Main Level |
4pc Bathroom |
|
|
X |
|
Main Level |
Bedroom |
|
|
10'5'' x 11'7'' |
|
Main Level |
Primary Bedroom |
|
|
12'6'' x 12'0'' |
|
Main Level |
Office |
|
|
9'9'' x 6'10'' |
|
Main Level |
Living Room |
|
|
12'0'' x 15'3'' |
|
Main Level |
Kitchen |
|
|
10'3'' x 11'10'' |
|
Main Level |
Dining Nook |
|
|
9'6'' x 11'8'' |
|
Main Level |
Foyer |
|
|
5'3'' x 7'5'' |
https://www.realtor.ca/real-estate/27944398/446-main-street-shediac




































































































