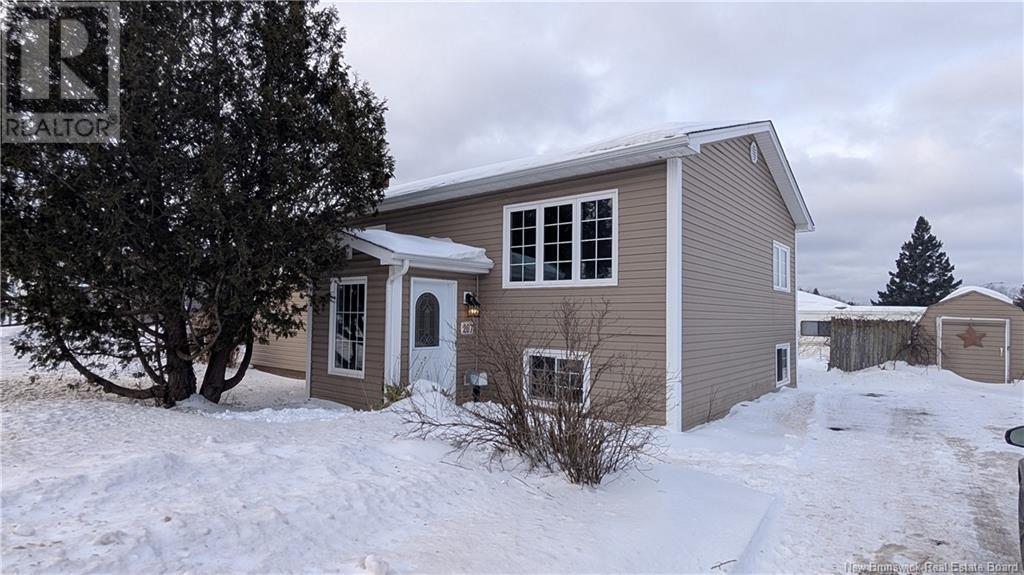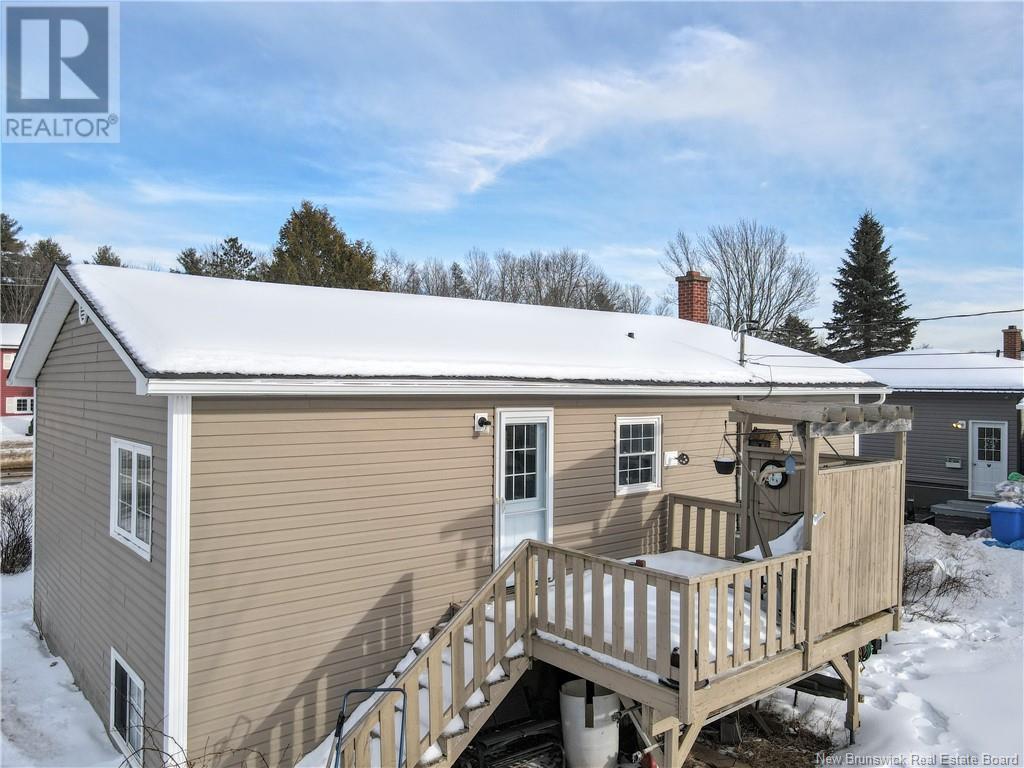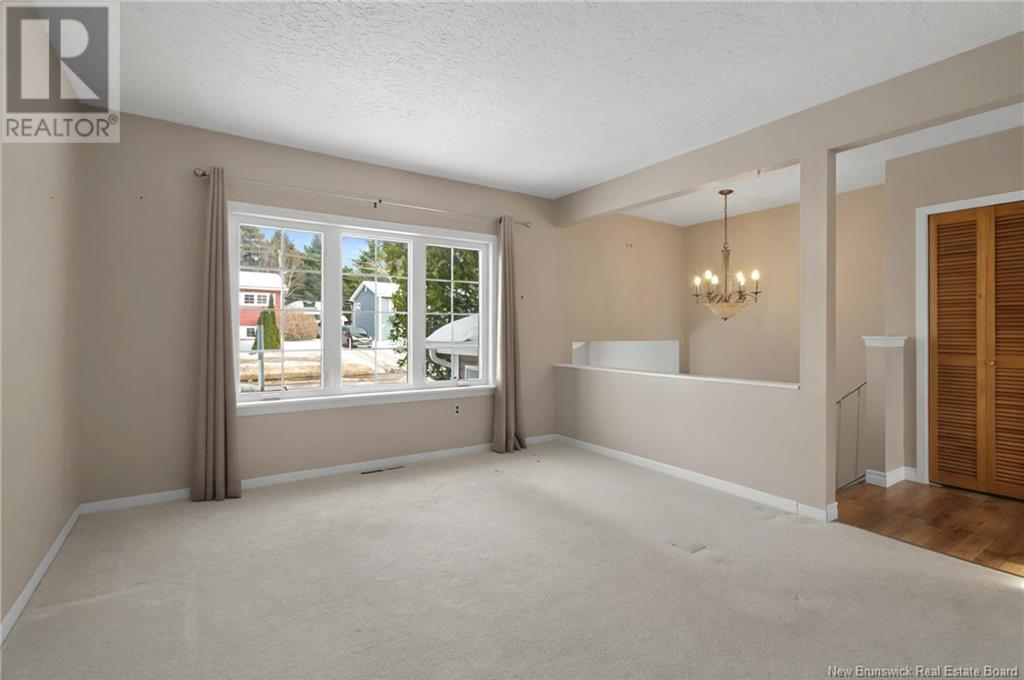3 Bedroom
2 Bathroom
1060 sqft
2 Level
Landscaped
$279,900
Welcome home to 287 Buckingham Ave in Riverview! Situated on a great corner lot, this delightful three bedroom home offers an ideal location in a desirable neighborhood near all the great amenities that Riverview has to offer. Entering into the home you are greeted with a large, bright foyer with built in storage and plenty of space for all your outerwear essentials. The upper level features a spacious living room, U-shaped kitchen with stainless steel appliances and a large dining area. Patio door leads to a nice back deck to extend your living space outdoors. Down the hall you'll find three well appointed bedrooms, convenient built-in storage and a 4pc shared bath. The large partially finished basement offers a perfect canvas for those with a vision to transform the functionality to meet your family's needs. Lower level features a large living space, 3 pc bathroom with stand up shower, and an additional space that could easily be used as an office or non-conforming bedroom. Unfinished utility room offers great storage opportunity. The possibilities are endless with this one! (id:19018)
Property Details
|
MLS® Number
|
NB112864 |
|
Property Type
|
Single Family |
|
Features
|
Level Lot, Corner Site, Balcony/deck/patio |
Building
|
BathroomTotal
|
2 |
|
BedroomsAboveGround
|
3 |
|
BedroomsTotal
|
3 |
|
ArchitecturalStyle
|
2 Level |
|
BasementDevelopment
|
Partially Finished |
|
BasementType
|
Full (partially Finished) |
|
ExteriorFinish
|
Vinyl |
|
FlooringType
|
Carpeted, Laminate |
|
FoundationType
|
Concrete |
|
HeatingFuel
|
Oil |
|
SizeInterior
|
1060 Sqft |
|
TotalFinishedArea
|
1817 Sqft |
|
Type
|
House |
|
UtilityWater
|
Municipal Water |
Land
|
AccessType
|
Year-round Access |
|
Acreage
|
No |
|
LandscapeFeatures
|
Landscaped |
|
Sewer
|
Municipal Sewage System |
|
SizeIrregular
|
678 |
|
SizeTotal
|
678 M2 |
|
SizeTotalText
|
678 M2 |
Rooms
| Level |
Type |
Length |
Width |
Dimensions |
|
Basement |
Storage |
|
|
7'6'' x 9'10'' |
|
Basement |
Utility Room |
|
|
20'2'' x 11'5'' |
|
Basement |
3pc Bathroom |
|
|
10'1'' x 7'5'' |
|
Basement |
Office |
|
|
11'9'' x 10'4'' |
|
Basement |
Family Room |
|
|
10'8'' x 21'8'' |
|
Main Level |
Bedroom |
|
|
10'1'' x 10'11'' |
|
Main Level |
Bedroom |
|
|
7'8'' x 10'11'' |
|
Main Level |
Bedroom |
|
|
11'3'' x 8'5'' |
|
Main Level |
4pc Bathroom |
|
|
4'11'' x 8'5'' |
|
Main Level |
Dining Room |
|
|
10'7'' x 8'7'' |
|
Main Level |
Kitchen |
|
|
11'8'' x 8'5'' |
|
Main Level |
Living Room |
|
|
12'0'' x 14'4'' |
|
Main Level |
Foyer |
|
|
6'4'' x 9'4'' |
https://www.realtor.ca/real-estate/27940079/287-buckingham-avenue-riverview








































