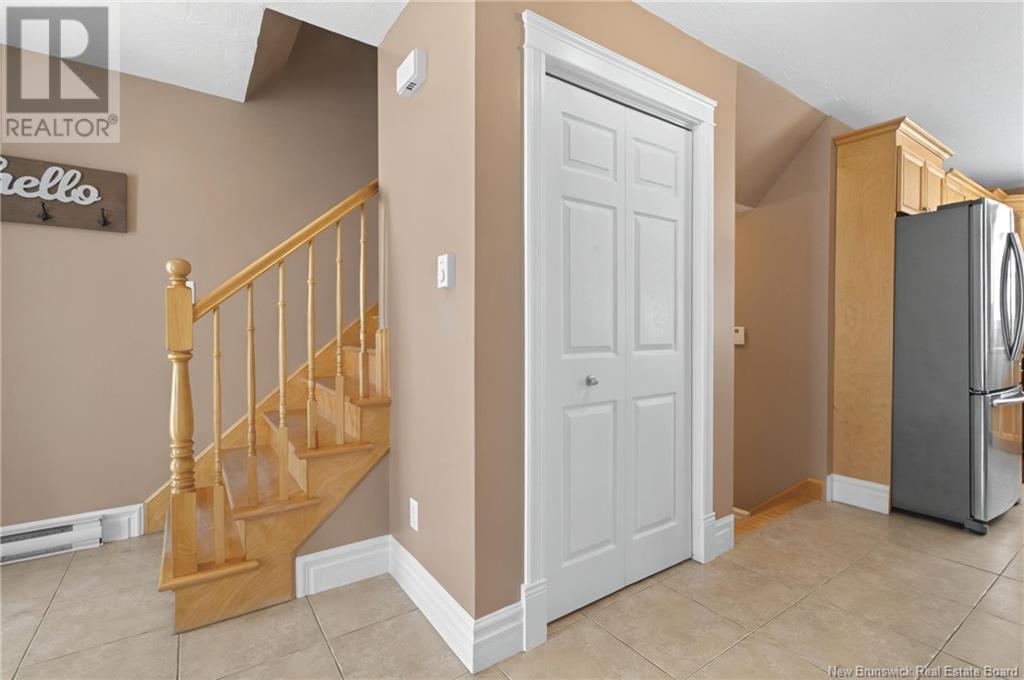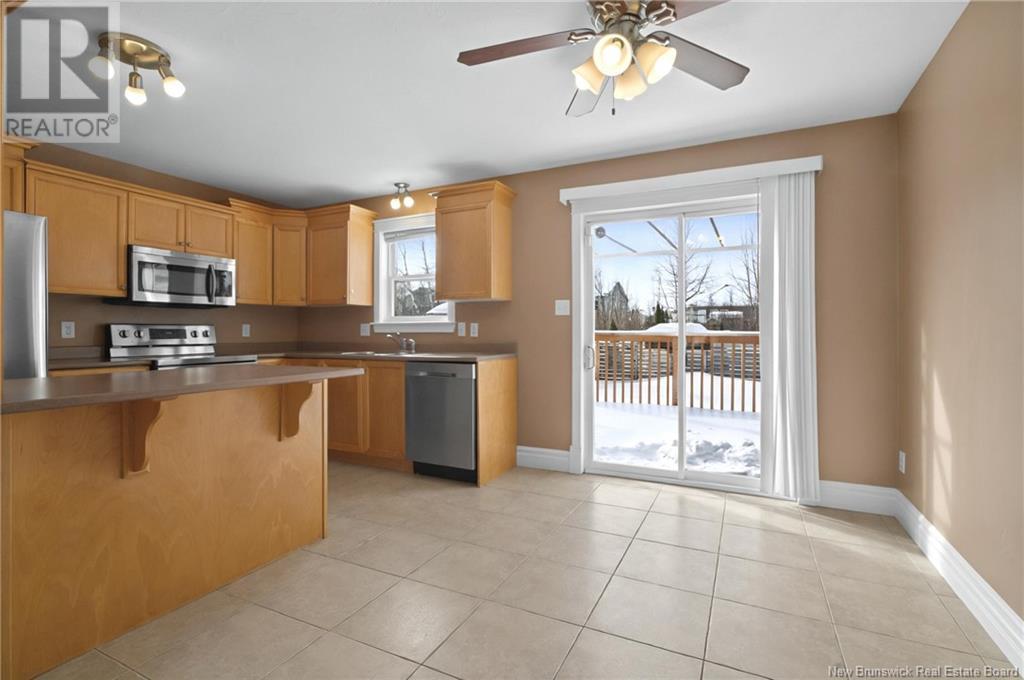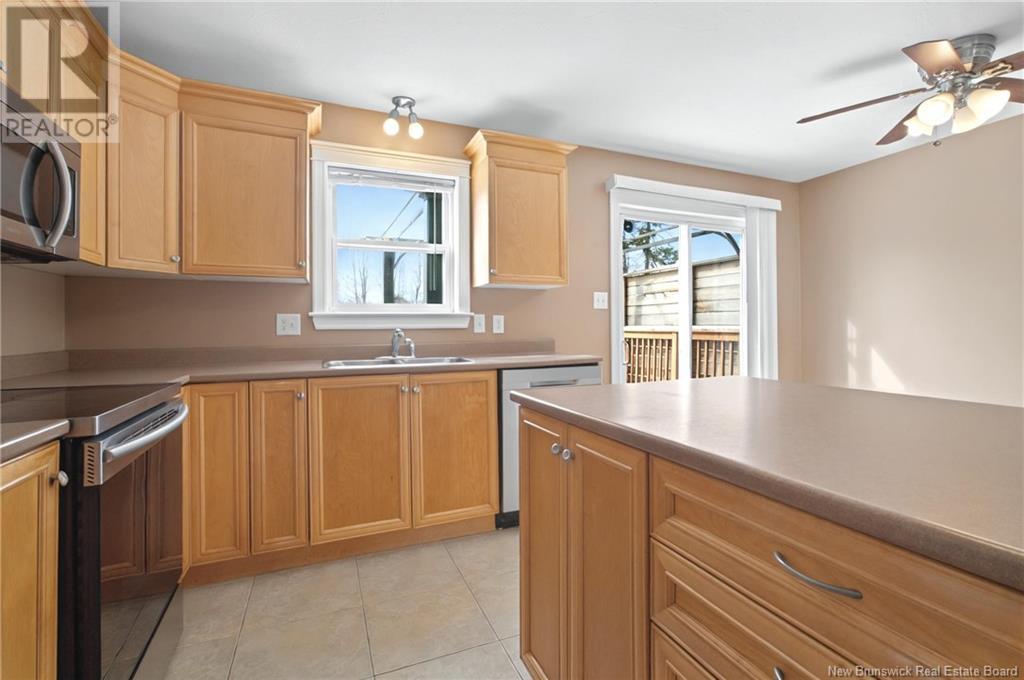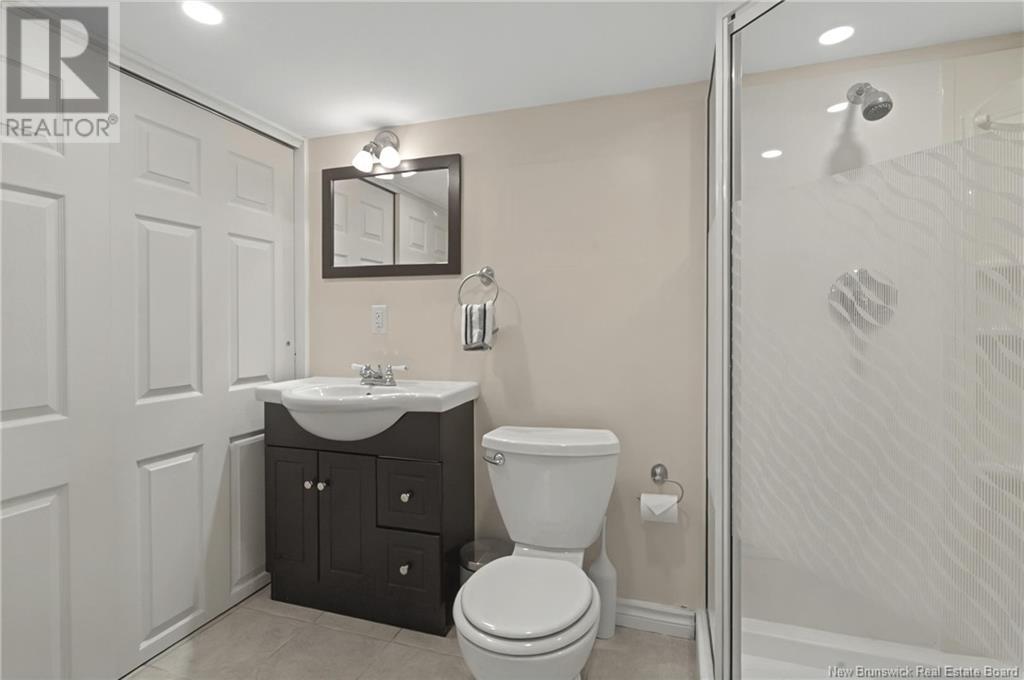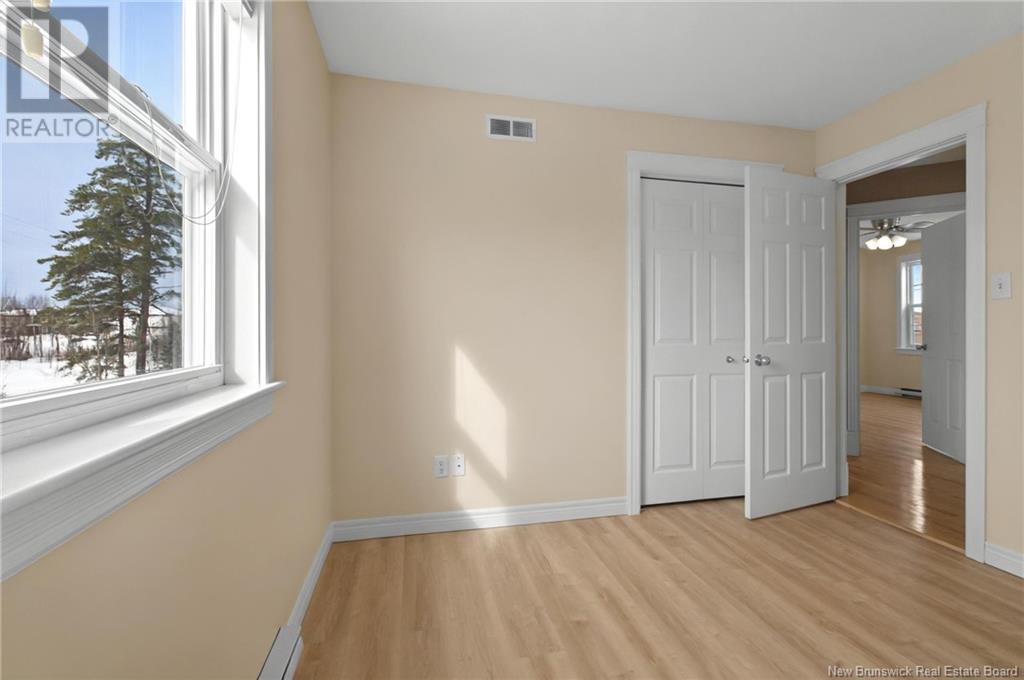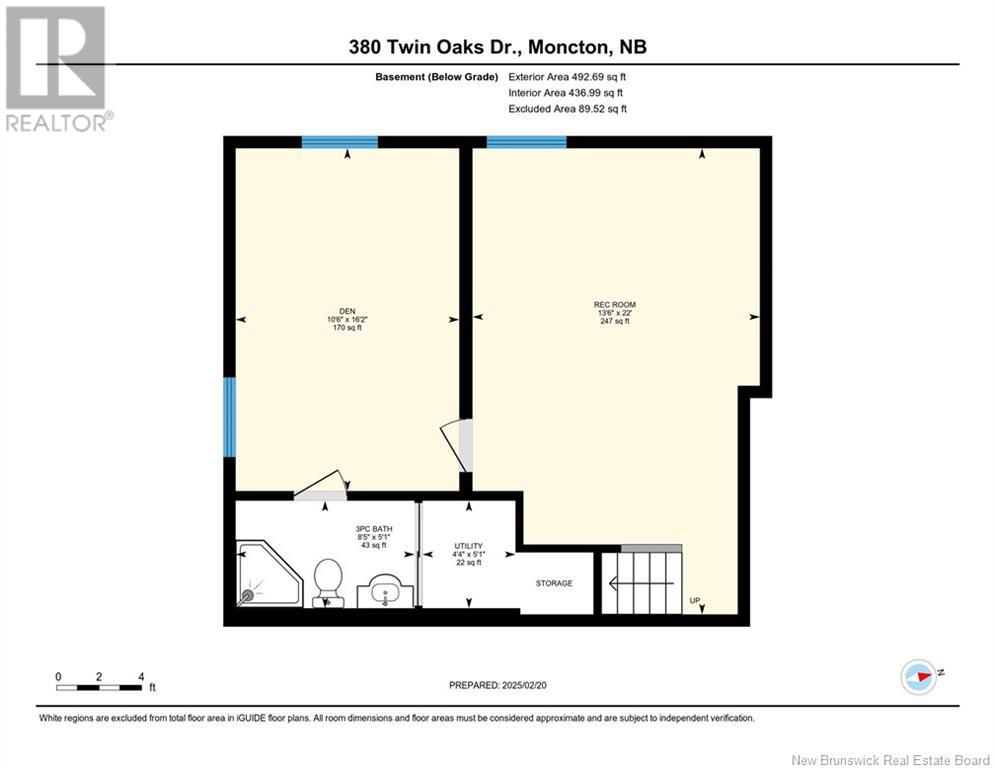4 Bedroom
3 Bathroom
1200 sqft
2 Level
Heat Pump
Baseboard Heaters, Heat Pump
Landscaped
$459,000
North end Moncton family home with southern exposed large, fully fenced back yard, backing on to the Northwest walking trail. Private backyard enjoyment awaits. You will love this location. 2 storey detached home with double wide paved driveway, attached garage, back patio with pergola and large storage shed waiting to be made into a she shed or mancave : } Walk inside this bright airy home into a large foyer area opening up to the front livingroom. The main floor is designed with an open concept feel circling around to the kitchen and eating area opening up through the patio doors to outside entertainment. Off the kitchen down a couple stairs is a landing to a 2 pc spacious bath and laundry with lots of natural light and entrance area to the garage. Outside wall of the garage offers an already wired EV Charging area to add your electric charge Box . Downstairs offers a large family room area, potential 4th bedroom or office area and 3 pc bath to welcome your guests or your teenager to relax comfortably. Upstairs shows your main bath, 2 good sized bedrooms and primary bedroom. Freshly painted throughout and ready for your quick closing. Note: livingroom minisplit and roof shingles 1 year old : } (id:19018)
Property Details
|
MLS® Number
|
NB112954 |
|
Property Type
|
Single Family |
|
Neigbourhood
|
Hildegarde |
|
Features
|
Level Lot, Balcony/deck/patio |
|
Structure
|
Shed |
Building
|
BathroomTotal
|
3 |
|
BedroomsAboveGround
|
3 |
|
BedroomsBelowGround
|
1 |
|
BedroomsTotal
|
4 |
|
ArchitecturalStyle
|
2 Level |
|
BasementDevelopment
|
Finished |
|
BasementType
|
Full (finished) |
|
ConstructedDate
|
2004 |
|
CoolingType
|
Heat Pump |
|
ExteriorFinish
|
Vinyl |
|
FlooringType
|
Ceramic, Laminate, Hardwood |
|
FoundationType
|
Concrete |
|
HalfBathTotal
|
1 |
|
HeatingFuel
|
Electric |
|
HeatingType
|
Baseboard Heaters, Heat Pump |
|
SizeInterior
|
1200 Sqft |
|
TotalFinishedArea
|
1615 Sqft |
|
Type
|
House |
|
UtilityWater
|
Municipal Water |
Parking
Land
|
AccessType
|
Year-round Access |
|
Acreage
|
No |
|
FenceType
|
Fully Fenced |
|
LandscapeFeatures
|
Landscaped |
|
Sewer
|
Municipal Sewage System |
|
SizeIrregular
|
506 |
|
SizeTotal
|
506 M2 |
|
SizeTotalText
|
506 M2 |
Rooms
| Level |
Type |
Length |
Width |
Dimensions |
|
Second Level |
Primary Bedroom |
|
|
12'9'' x 12'6'' |
|
Second Level |
Bedroom |
|
|
10'6'' x 9'11'' |
|
Second Level |
Bedroom |
|
|
10' x 10'5'' |
|
Second Level |
4pc Bathroom |
|
|
10'9'' x 10'1'' |
|
Basement |
Utility Room |
|
|
4'4'' x 5'1'' |
|
Basement |
3pc Bathroom |
|
|
8'5'' x 5'1'' |
|
Basement |
Bedroom |
|
|
10'6'' x 16'2'' |
|
Basement |
Family Room |
|
|
13'6'' x 22' |
|
Main Level |
Laundry Room |
|
|
X |
|
Main Level |
2pc Bathroom |
|
|
5'8'' x 9'11'' |
|
Main Level |
Dining Room |
|
|
7'10'' x 11'2'' |
|
Main Level |
Kitchen |
|
|
9' x 12'2'' |
|
Main Level |
Living Room |
|
|
12'6'' x 14'3'' |
|
Main Level |
Foyer |
|
|
X |
https://www.realtor.ca/real-estate/27939583/380-twin-oaks-drive-moncton

















