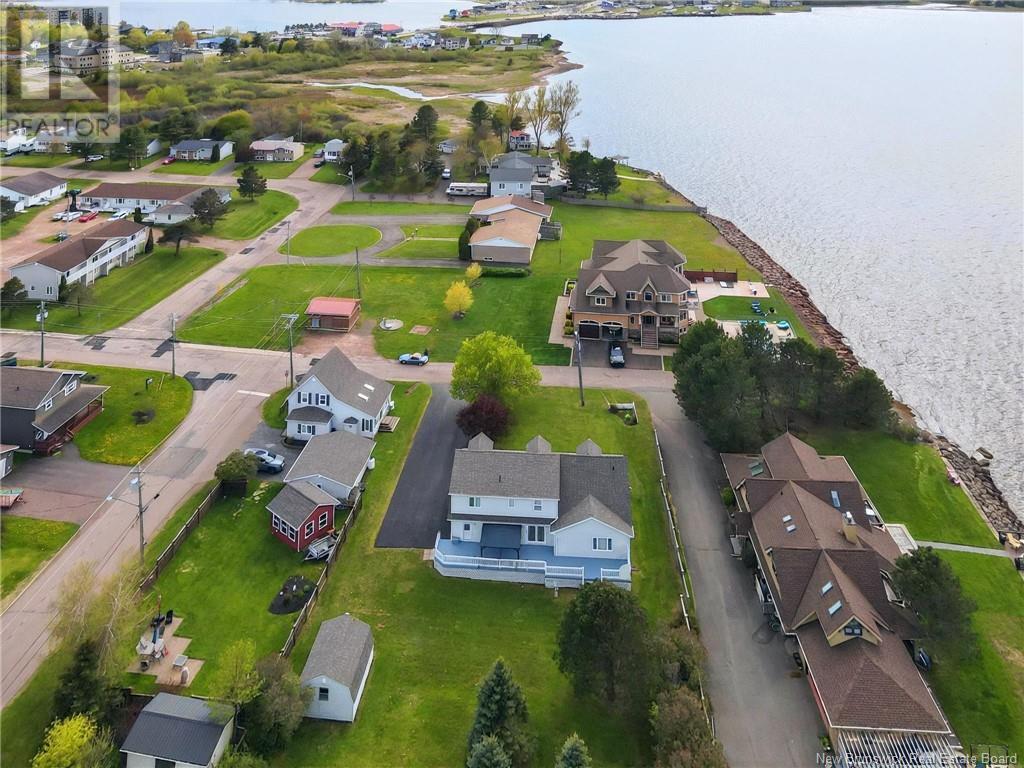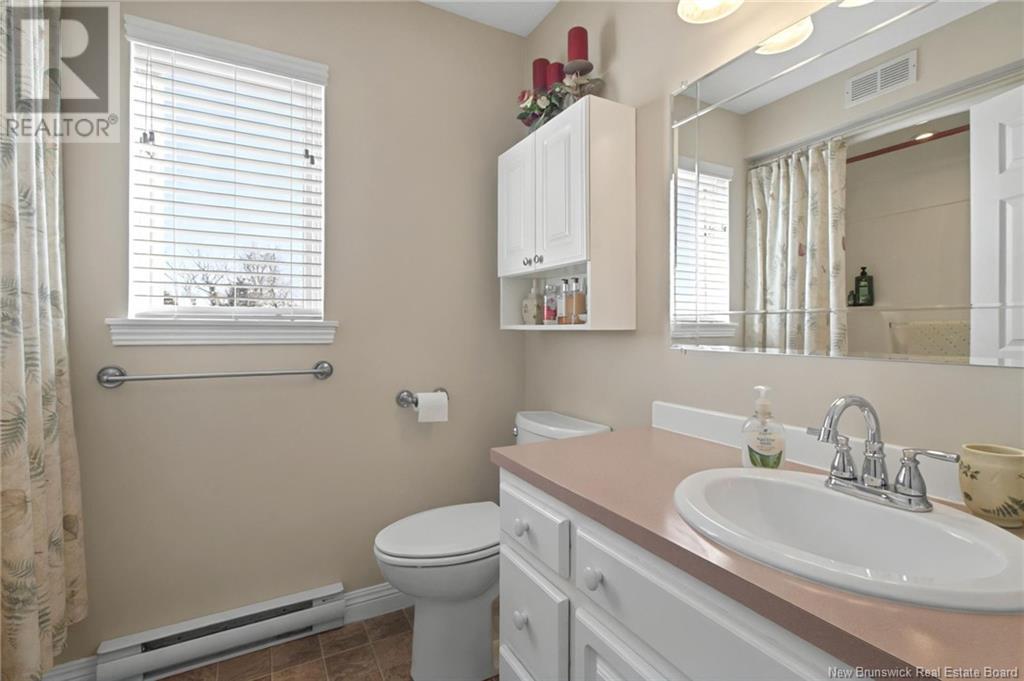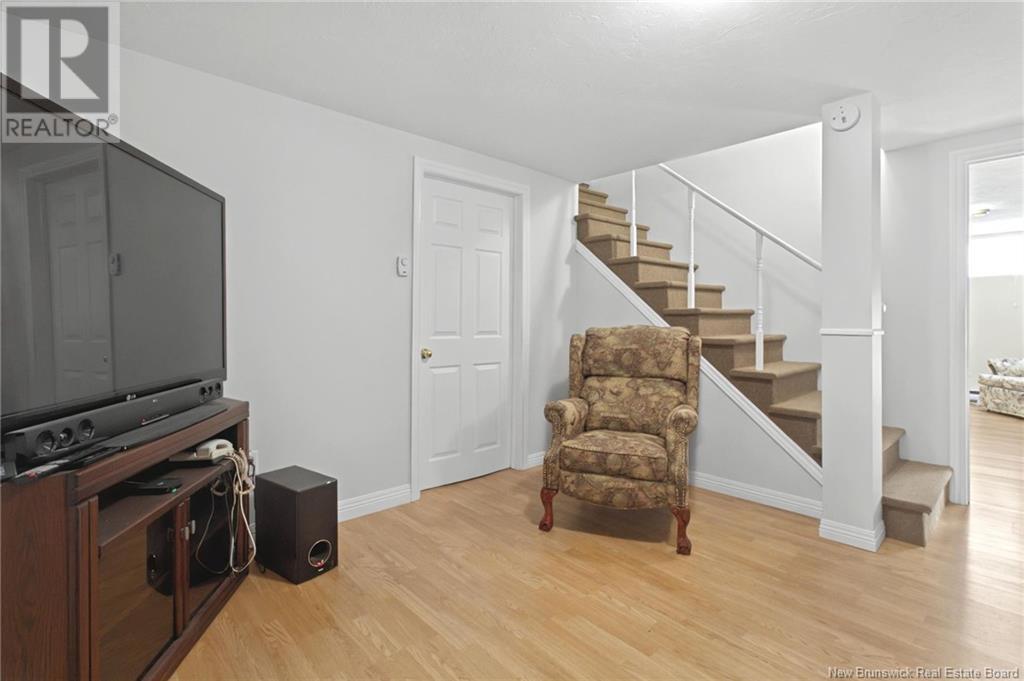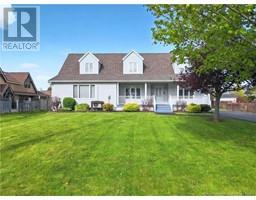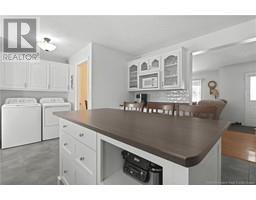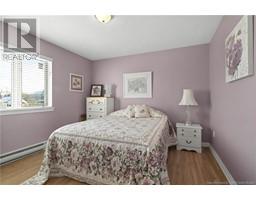6 Bedroom
3 Bathroom
2,678 ft2
2 Level
Heat Pump, Air Exchanger
Baseboard Heaters, Heat Pump
Landscaped
$579,000
Welcome to 84 Hamilton Street in Shediac. IMMACULATE 2 STOREY FAMILY HOME!! OCEAN VIEW!! MAIN FLOOR IN-LAW SUITE!! 4 MINI-SPLIT HEAT PUMPS!! The main floor of this impressive home features a bright living room, gorgeous newly renovated kitchen with island, backsplash and ample cupboard and countertop space. Also, on the main floor you will find a family room with French doors to the formal dining room and a conveniently located half bath. The second floor boasts an extra-large primary bedroom with its own private bonus room with a walk-in closet that would be perfect for an office or sitting room. Two additional good-sized bedrooms and family bath complete this floor. The basement has even more living space with a family room and non-conforming bedroom. All of this plus a two-bedroom in-law suite with separate entrance. The main floor of the in-law suite offers an open concept living, dining and kitchen, bedroom and full bath with laundry. The basement of the in-law suite has a large rec/family room and bedroom. This home sits on a beautiful .52-acre lot on a quiet dead-end street with paved driveway, storage shed, cozy front veranda, large backyard perfect for the kids and pets to play and large back deck with Gazebo for entertaining friends and family and enjoying long summer days. Located minutes away from the marina and walking distance to downtown. Check out virtual tour icons for more photos, video Call your REALTOR® for more information or to book your private viewing. (id:19018)
Property Details
|
MLS® Number
|
NB112885 |
|
Property Type
|
Single Family |
|
Features
|
Cul-de-sac, Level Lot |
Building
|
Bathroom Total
|
3 |
|
Bedrooms Above Ground
|
4 |
|
Bedrooms Below Ground
|
2 |
|
Bedrooms Total
|
6 |
|
Architectural Style
|
2 Level |
|
Basement Type
|
Full |
|
Cooling Type
|
Heat Pump, Air Exchanger |
|
Exterior Finish
|
Vinyl |
|
Flooring Type
|
Carpeted, Ceramic, Laminate, Hardwood |
|
Foundation Type
|
Concrete |
|
Half Bath Total
|
1 |
|
Heating Fuel
|
Electric |
|
Heating Type
|
Baseboard Heaters, Heat Pump |
|
Size Interior
|
2,678 Ft2 |
|
Total Finished Area
|
4145 Sqft |
|
Type
|
House |
|
Utility Water
|
Municipal Water |
Land
|
Access Type
|
Year-round Access, Water Access |
|
Acreage
|
No |
|
Landscape Features
|
Landscaped |
|
Sewer
|
Municipal Sewage System |
|
Size Irregular
|
2137 |
|
Size Total
|
2137 M2 |
|
Size Total Text
|
2137 M2 |
Rooms
| Level |
Type |
Length |
Width |
Dimensions |
|
Second Level |
Other |
|
|
5'11'' x 8'5'' |
|
Second Level |
Bonus Room |
|
|
18'7'' x 11'7'' |
|
Second Level |
Primary Bedroom |
|
|
19'6'' x 20'11'' |
|
Second Level |
Bedroom |
|
|
13'5'' x 15'6'' |
|
Second Level |
Bedroom |
|
|
11'1'' x 11'2'' |
|
Second Level |
4pc Bathroom |
|
|
5'11'' x 8' |
|
Basement |
Recreation Room |
|
|
24'2'' x 20'2'' |
|
Basement |
Family Room |
|
|
12'2'' x 14'1'' |
|
Basement |
Bedroom |
|
|
12'6'' x 15'1'' |
|
Basement |
Bedroom |
|
|
15'9'' x 10'11'' |
|
Main Level |
Living Room |
|
|
13'6'' x 15'5'' |
|
Main Level |
Living Room |
|
|
14'10'' x 20'11'' |
|
Main Level |
Kitchen |
|
|
13'5'' x 18'11'' |
|
Main Level |
Kitchen |
|
|
11'5'' x 13'8'' |
|
Main Level |
Family Room |
|
|
11'5'' x 11'6'' |
|
Main Level |
Dining Room |
|
|
15' x 11'6'' |
|
Main Level |
Dining Room |
|
|
6'6'' x 8'3'' |
|
Main Level |
Bedroom |
|
|
11'2'' x 13'7'' |
|
Main Level |
3pc Bathroom |
|
|
7'11'' x 13'7'' |
|
Main Level |
2pc Bathroom |
|
|
4'6'' x 5'7'' |
https://www.realtor.ca/real-estate/27938998/84-hamilton-shediac















