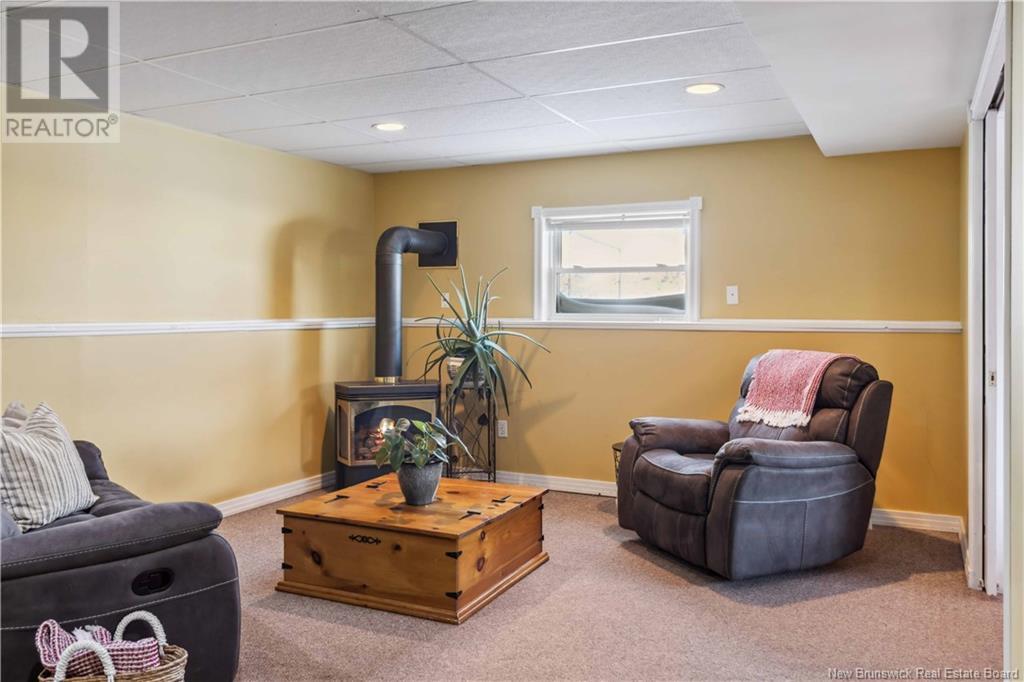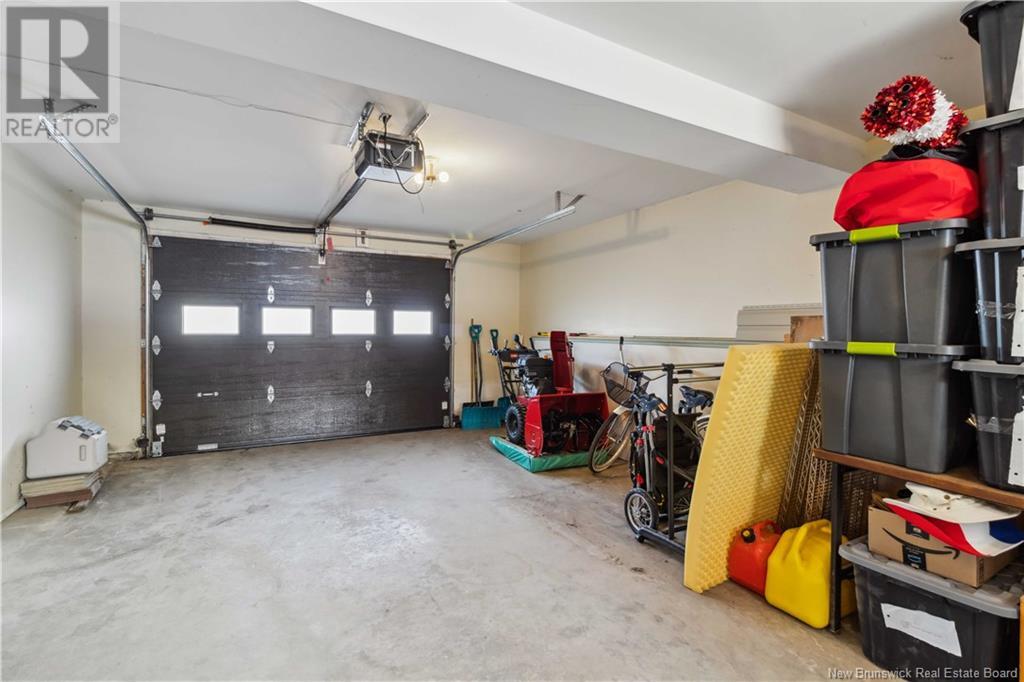4 Bedroom
2 Bathroom
2202 sqft
Split Level Entry
Air Conditioned, Heat Pump
Heat Pump
Landscaped
$399,900
You'll pinch yourself as you pull up to this gem in the heart of the city's uptown. You might even wonder if you have the right address! Tucked away from the hustle and grind sits a quiet row of homes you'd never know were there unless you went looking for them. Sitting way off the road on an over 1/2 acre property, 228 Serenity is seeing the public market for the first time in 18 years. And for good reason! Classic split entry layout upstairs w/3 well-sized bedrooms, full updated bath, well designed kitchen & dining area w/ large peninsula breakfast island, and bright living room w/ custom built-in propane FP. Walkout downstairs will surprise with huge mudroom area w/ half bath - a rarity in this design - fantastic family room & newly added 4th bedroom with pocket doors & egress window. Zoned residential R5, this layout would be ideal for a future mortgage helper or in-law suite. Garage is larger than it looks, spanning the entire depth of the home with space for both storage as well as the family vehicle. Expansive fenced backyard, hedged property line on one side and the Serenity Baptist church on the other...you'll feel like you're in the country, and you'll get to experience it all from your 3-season screened in porch. Some homes change hands over & over, while others are the safe haven for several generations. They don't call it Serenity for nothing! Equal billing $309/mth with current usage, roof shingles 2012, Fujitsu heat pump 2014. Open House Sunday 2-4pm (id:19018)
Property Details
|
MLS® Number
|
NB112927 |
|
Property Type
|
Single Family |
|
Neigbourhood
|
Morning Gate |
|
EquipmentType
|
Propane Tank, Water Heater |
|
Features
|
Treed, Balcony/deck/patio |
|
RentalEquipmentType
|
Propane Tank, Water Heater |
|
Structure
|
Shed |
Building
|
BathroomTotal
|
2 |
|
BedroomsAboveGround
|
3 |
|
BedroomsBelowGround
|
1 |
|
BedroomsTotal
|
4 |
|
ArchitecturalStyle
|
Split Level Entry |
|
BasementDevelopment
|
Finished |
|
BasementType
|
Full (finished) |
|
ConstructedDate
|
1993 |
|
CoolingType
|
Air Conditioned, Heat Pump |
|
ExteriorFinish
|
Vinyl |
|
FlooringType
|
Carpeted, Ceramic, Wood |
|
FoundationType
|
Concrete |
|
HalfBathTotal
|
1 |
|
HeatingFuel
|
Electric, Propane |
|
HeatingType
|
Heat Pump |
|
SizeInterior
|
2202 Sqft |
|
TotalFinishedArea
|
2202 Sqft |
|
Type
|
House |
|
UtilityWater
|
Well |
Parking
Land
|
AccessType
|
Year-round Access |
|
Acreage
|
No |
|
FenceType
|
Fully Fenced |
|
LandscapeFeatures
|
Landscaped |
|
Sewer
|
Septic System |
|
SizeIrregular
|
2323 |
|
SizeTotal
|
2323 M2 |
|
SizeTotalText
|
2323 M2 |
|
ZoningDescription
|
R5 |
Rooms
| Level |
Type |
Length |
Width |
Dimensions |
|
Basement |
2pc Bathroom |
|
|
5'8'' x 9'6'' |
|
Basement |
Bedroom |
|
|
11'7'' x 13'6'' |
|
Basement |
Mud Room |
|
|
13'6'' x 5'10'' |
|
Basement |
Family Room |
|
|
18'9'' x 13'3'' |
|
Main Level |
Dining Room |
|
|
9'2'' x 11'5'' |
|
Main Level |
Bath (# Pieces 1-6) |
|
|
11' x 7'3'' |
|
Main Level |
Bedroom |
|
|
9' x 12'9'' |
|
Main Level |
Bedroom |
|
|
10' x 12'9'' |
|
Main Level |
Primary Bedroom |
|
|
11' x 13' |
|
Main Level |
Living Room |
|
|
15'5'' x 12'5'' |
|
Main Level |
Kitchen |
|
|
9'11'' x 11'5'' |
https://www.realtor.ca/real-estate/27938166/228-serenity-lane-fredericton
















































