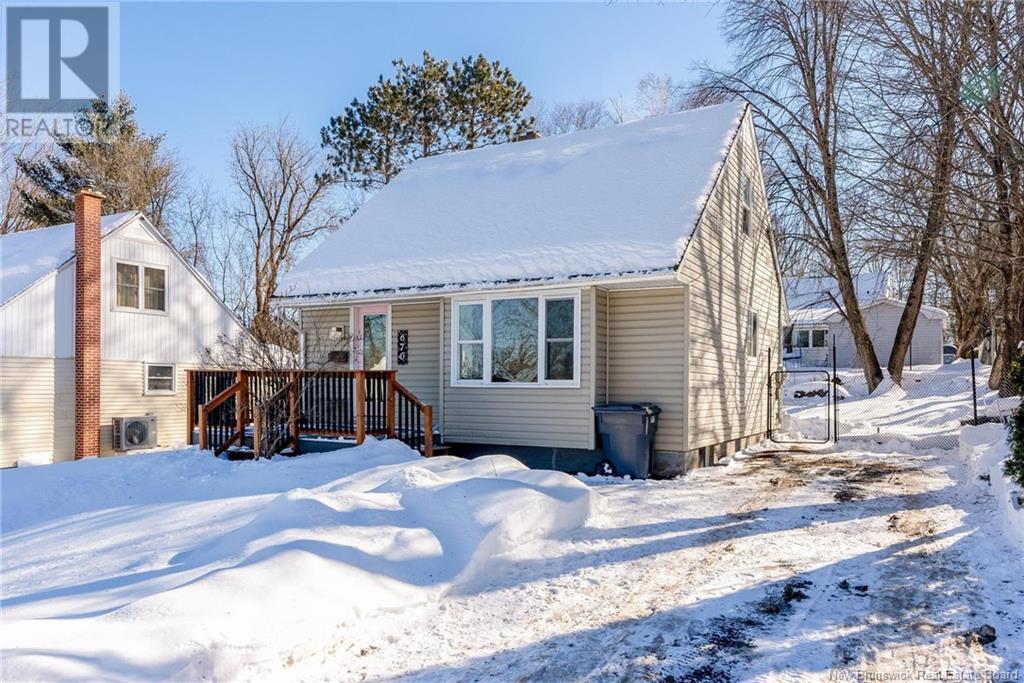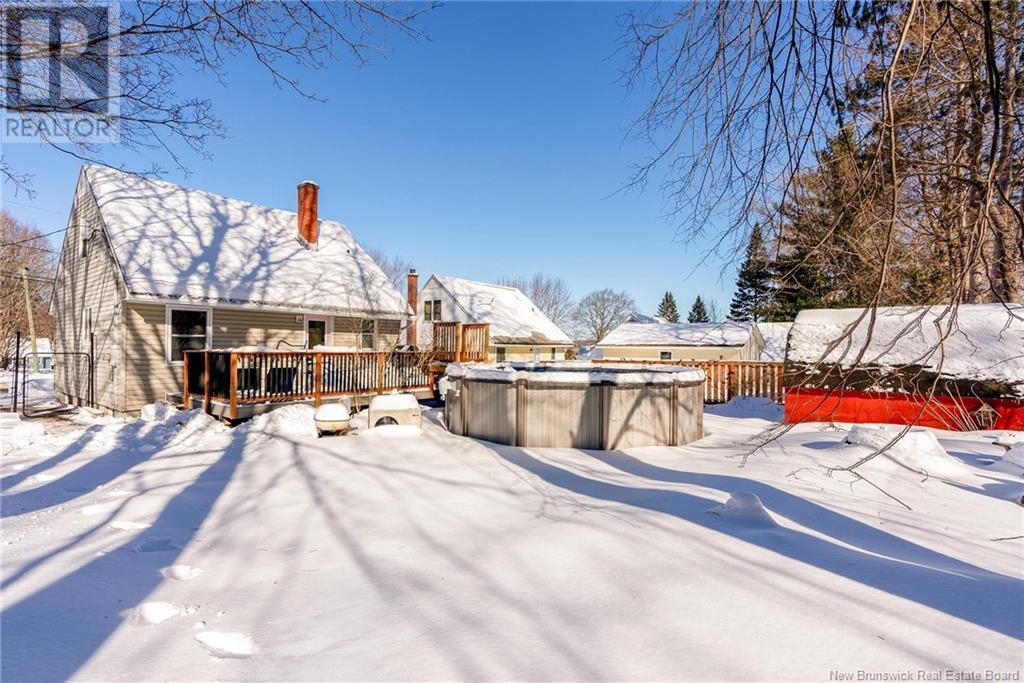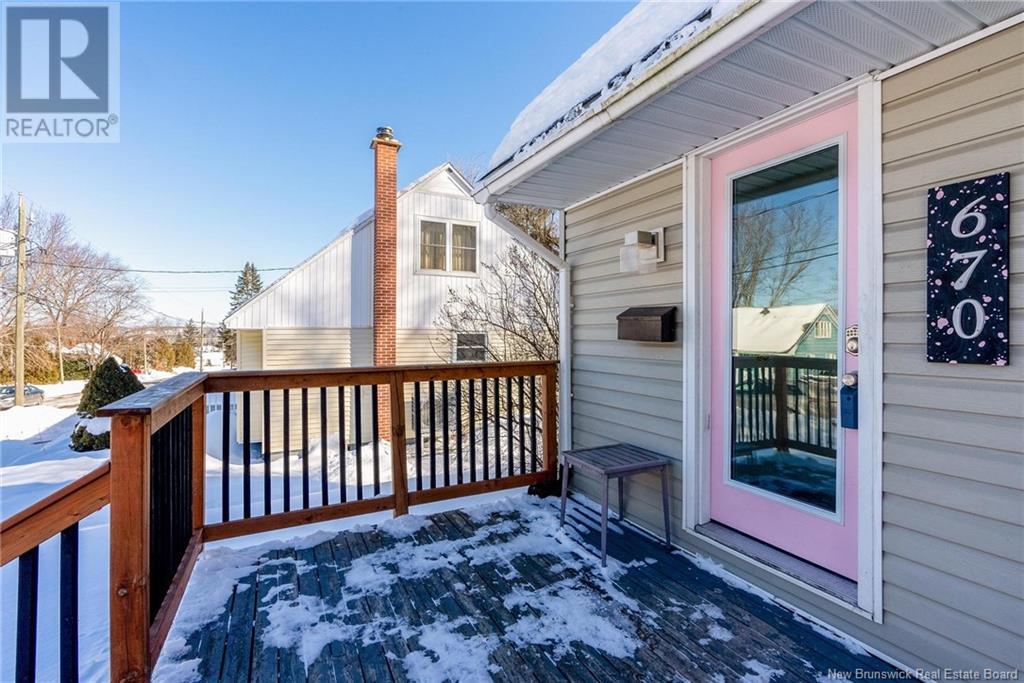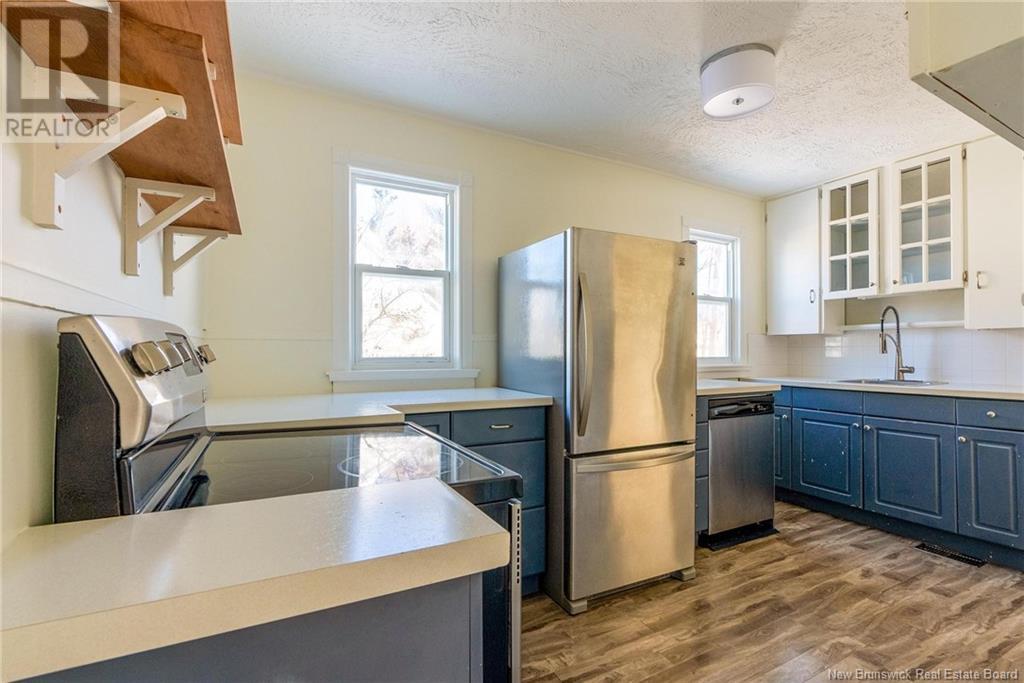3 Bedroom
1 Bathroom
790 sqft
Above Ground Pool
Forced Air
Landscaped
$330,000
Welcome to the best of Fredericton living! This lovingly maintained home has seen many upgrades over the years. It sits in the heart of Frederictons south side. Close to all amenities. dining, and good schools. This home boasts a paved drive that leads to a fenced in backyard, and is completed with a large deck and above ground, salt water, swimming pool. Through the front entry you enter the well-lit, sizable living room which is adjacent to the modern, well-appointed kitchen, and a dining room. Upstairs are two large bedrooms with a third bedroom located in the basement. The basement also houses the laundry room and additional workspace. Book your private showing now! (id:19018)
Property Details
|
MLS® Number
|
NB112699 |
|
Property Type
|
Single Family |
|
Neigbourhood
|
Rabbit Town |
|
Features
|
Balcony/deck/patio |
|
PoolType
|
Above Ground Pool |
|
Structure
|
Shed |
Building
|
BathroomTotal
|
1 |
|
BedroomsAboveGround
|
2 |
|
BedroomsBelowGround
|
1 |
|
BedroomsTotal
|
3 |
|
ConstructedDate
|
1959 |
|
ExteriorFinish
|
Vinyl |
|
FlooringType
|
Laminate, Hardwood |
|
HeatingFuel
|
Electric |
|
HeatingType
|
Forced Air |
|
SizeInterior
|
790 Sqft |
|
TotalFinishedArea
|
900 Sqft |
|
Type
|
House |
|
UtilityWater
|
Municipal Water |
Land
|
Acreage
|
No |
|
LandscapeFeatures
|
Landscaped |
|
Sewer
|
Municipal Sewage System |
|
SizeIrregular
|
557 |
|
SizeTotal
|
557 M2 |
|
SizeTotalText
|
557 M2 |
Rooms
| Level |
Type |
Length |
Width |
Dimensions |
|
Second Level |
Bedroom |
|
|
12'3'' x 9'3'' |
|
Second Level |
Bedroom |
|
|
10' x 9'9'' |
|
Basement |
Bedroom |
|
|
10'9'' x 10'5'' |
|
Main Level |
Living Room |
|
|
16' x 13'2'' |
|
Main Level |
Bath (# Pieces 1-6) |
|
|
4'10'' x 7'7'' |
|
Main Level |
Dining Room |
|
|
11'6'' x 6'9'' |
|
Main Level |
Kitchen |
|
|
7'6'' x 14' |
https://www.realtor.ca/real-estate/27937779/670-reid-street-fredericton




































