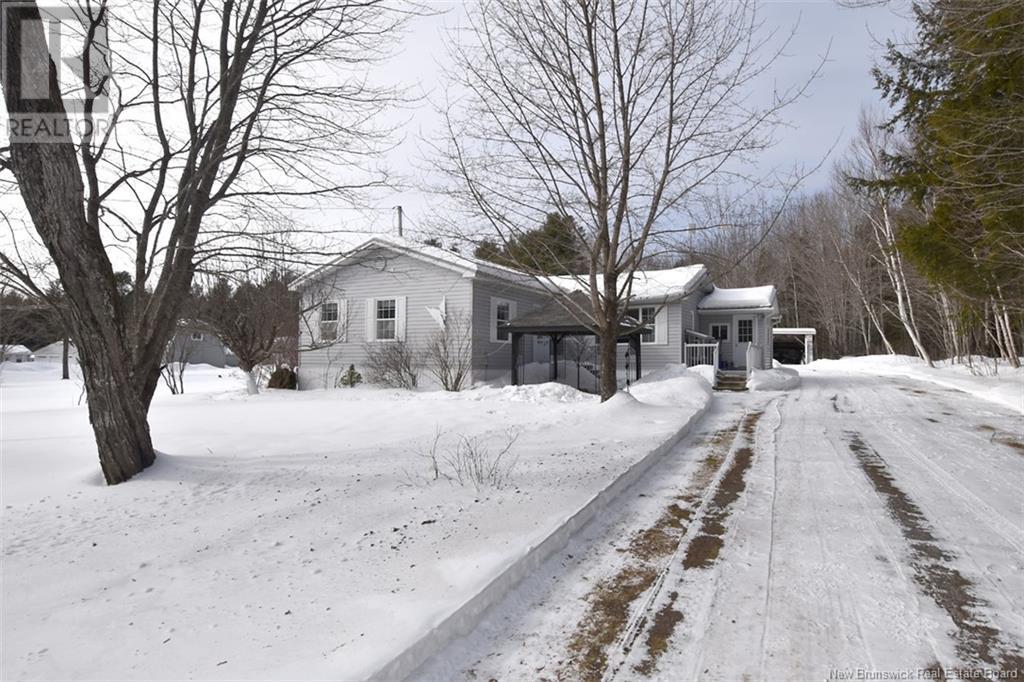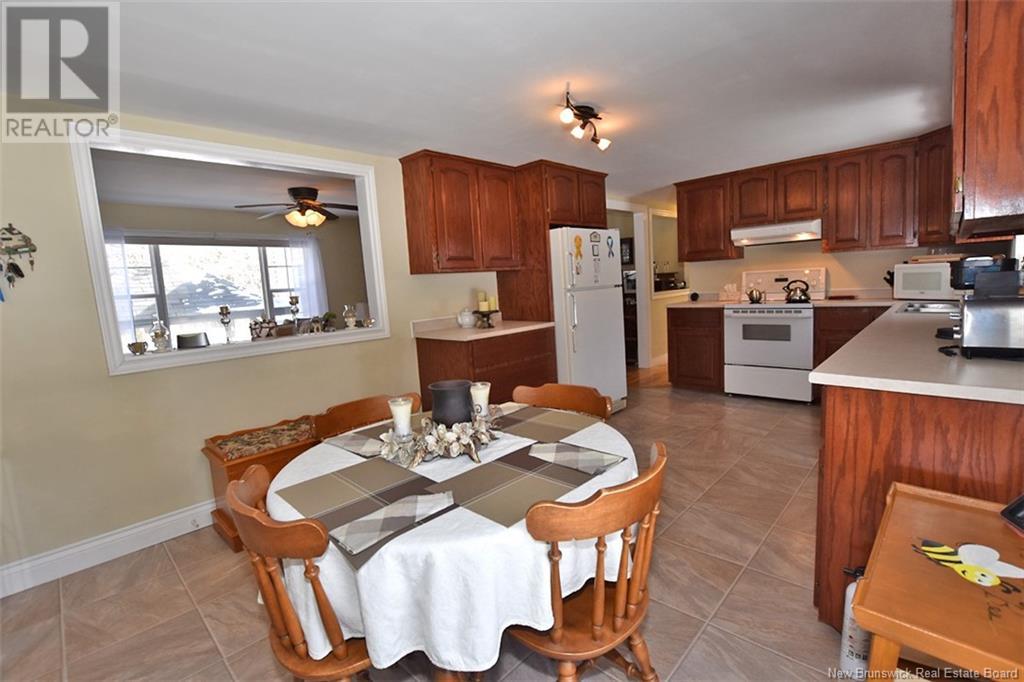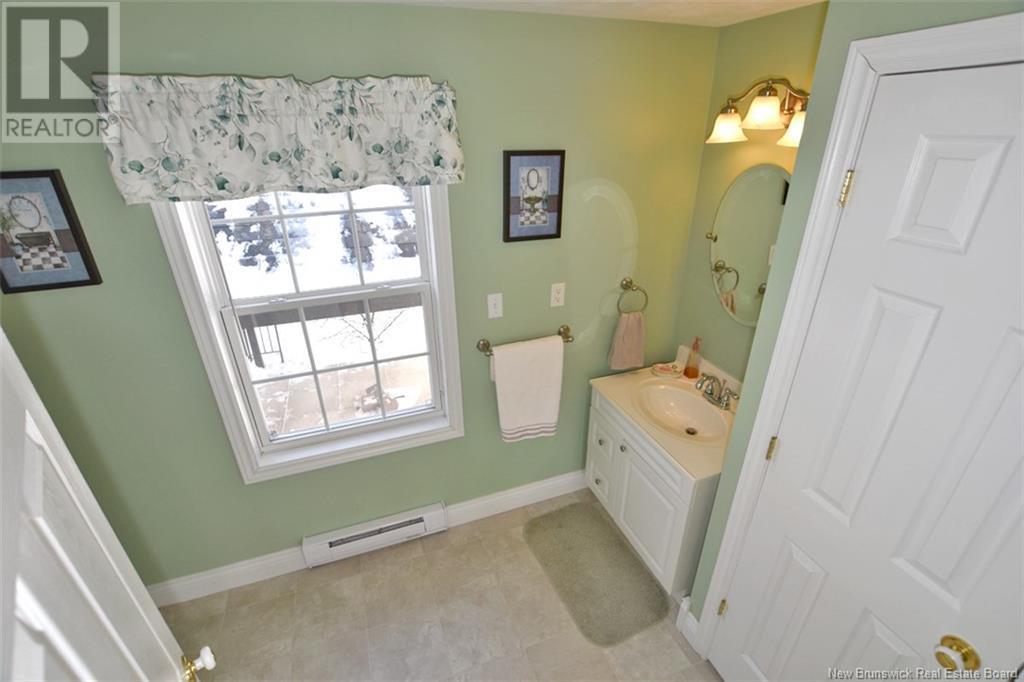3 Bedroom
2 Bathroom
1836 sqft
Bungalow
Heat Pump
Baseboard Heaters, Heat Pump
Acreage
Landscaped
$224,900
Serenity Awaits! If youve been dreaming of peace, privacy, and a home surrounded by nature, this charming one-level retreat on 2.44 acres is calling your name! Deer grazing in your backyard, birdsong fills the air, and every day feels like a getaway. Step inside through the mudroom entrance into a spacious eat-in kitchen, featuring abundant cabinetry and a charming peek-through window that connects to the living room. The sun-drenched living area boasts a large picture window overlooking the gazebo-covered patioa perfect spot to relax and enjoy the views. The primary suite is a peaceful retreat with double closets, plenty of natural light, and a private 3-piece ensuite. Down the hall, you'll find two additional bedrooms and a full bathroom with a step-in jetted tubideal for soaking away the days stresses. Outside, the property offers ample storage with two sheds, a lean-to, and a portable tarped garageperfect for cars, tools, toys, or outdoor equipment. Located just 20 minutes to Base Gagetown and 30 minutes to Fredericton, this move-in-ready home offers the perfect blend of tranquility and convenience. To top it all off, a new ductless heat pump in the living room, a ductless heat pump in the Primary, AND is a brand NEW metal roof! Your private escape awaitsbook your showing today! (id:19018)
Property Details
|
MLS® Number
|
NB112926 |
|
Property Type
|
Single Family |
|
Structure
|
Shed |
Building
|
BathroomTotal
|
2 |
|
BedroomsAboveGround
|
3 |
|
BedroomsTotal
|
3 |
|
ArchitecturalStyle
|
Bungalow |
|
ConstructedDate
|
2008 |
|
CoolingType
|
Heat Pump |
|
ExteriorFinish
|
Vinyl |
|
FlooringType
|
Laminate, Vinyl, Wood |
|
HeatingFuel
|
Electric |
|
HeatingType
|
Baseboard Heaters, Heat Pump |
|
StoriesTotal
|
1 |
|
SizeInterior
|
1836 Sqft |
|
TotalFinishedArea
|
1836 Sqft |
|
Type
|
House |
|
UtilityWater
|
Drilled Well |
Land
|
Acreage
|
Yes |
|
LandscapeFeatures
|
Landscaped |
|
Sewer
|
Septic System |
|
SizeIrregular
|
2.44 |
|
SizeTotal
|
2.44 Ac |
|
SizeTotalText
|
2.44 Ac |
Rooms
| Level |
Type |
Length |
Width |
Dimensions |
|
Main Level |
Bedroom |
|
|
8'0'' x 10'0'' |
|
Main Level |
Bedroom |
|
|
11'8'' x 14'0'' |
|
Main Level |
4pc Bathroom |
|
|
8'0'' x 11'0'' |
|
Main Level |
3pc Ensuite Bath |
|
|
6'0'' x 11'0'' |
|
Main Level |
Primary Bedroom |
|
|
16'10'' x 15'10'' |
|
Main Level |
Foyer |
|
|
6'0'' x 8'0'' |
|
Main Level |
Living Room |
|
|
11'7'' x 24'0'' |
|
Main Level |
Kitchen/dining Room |
|
|
19'0'' x 11'0'' |
|
Main Level |
Mud Room |
|
|
8'0'' x 11'0'' |
https://www.realtor.ca/real-estate/27938025/746-route-670-ripples










































