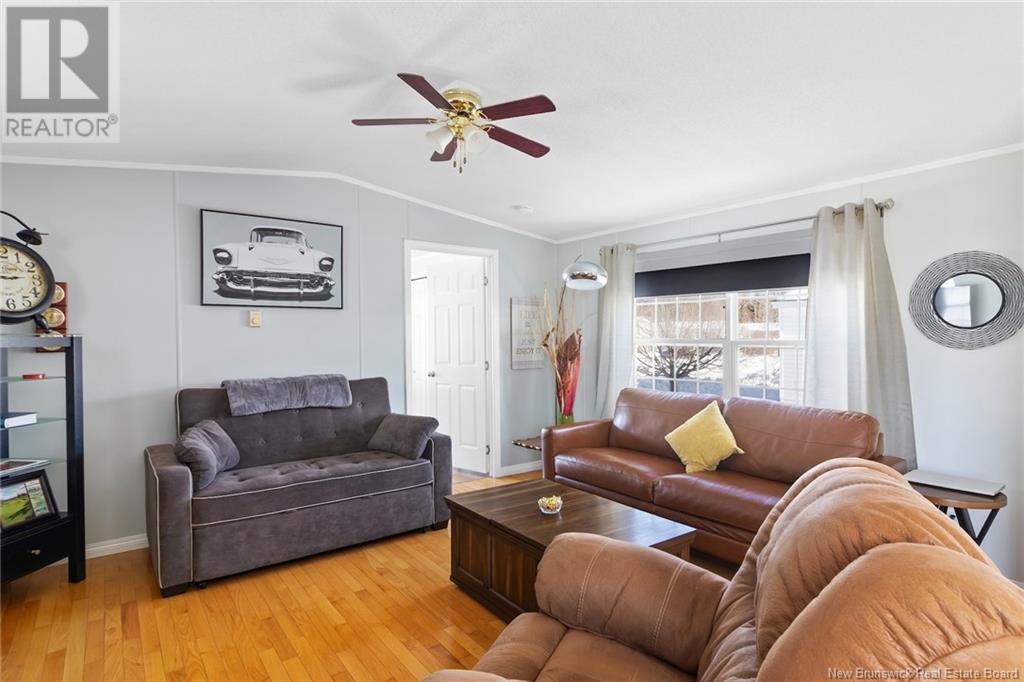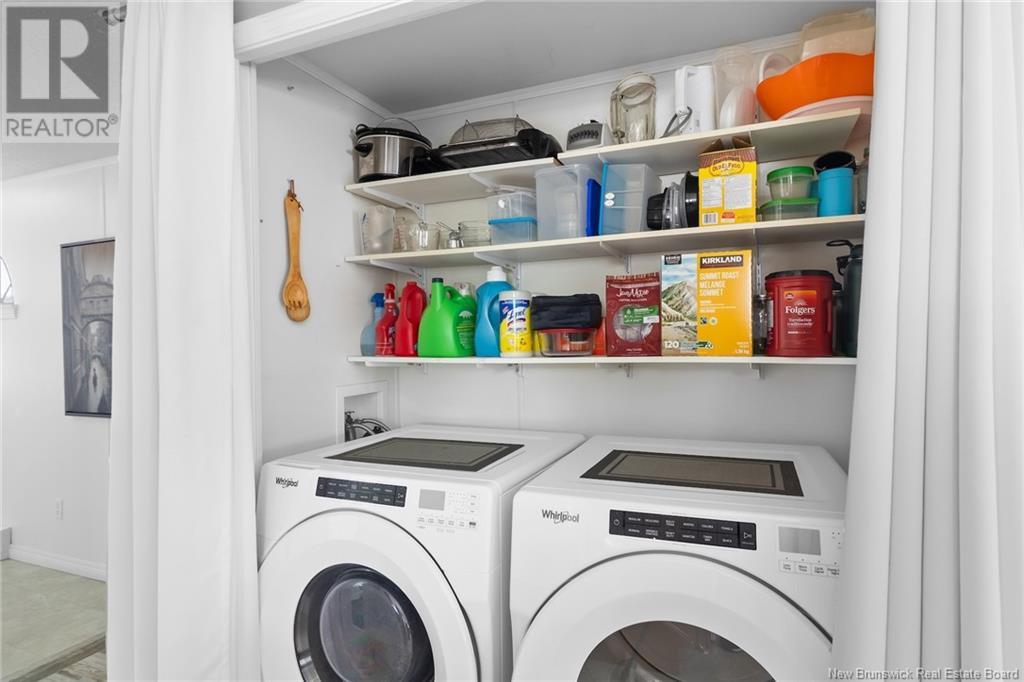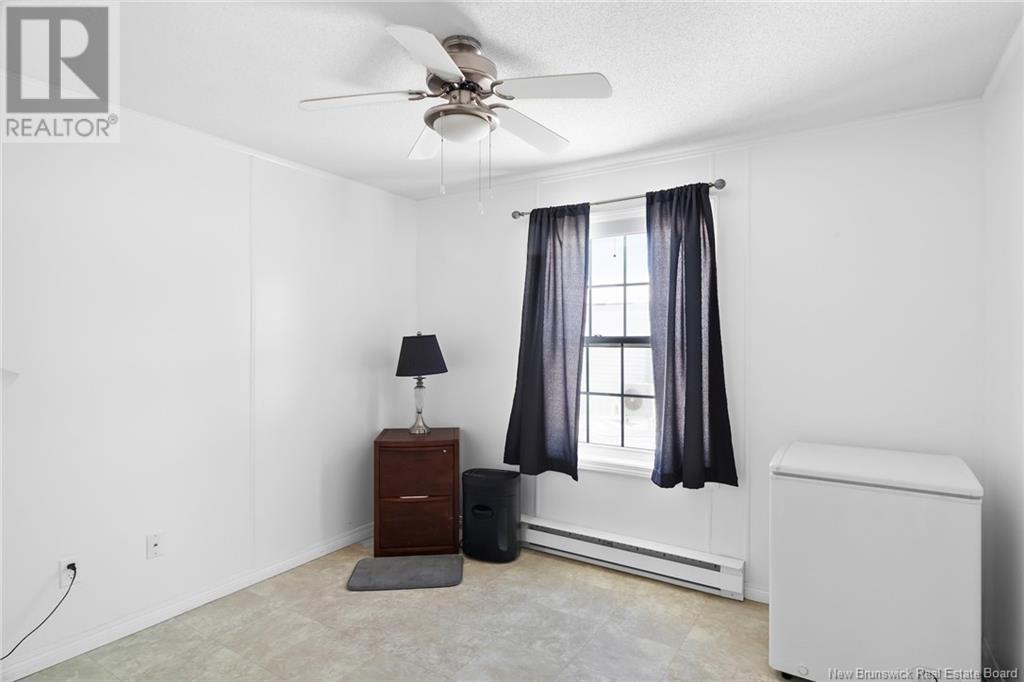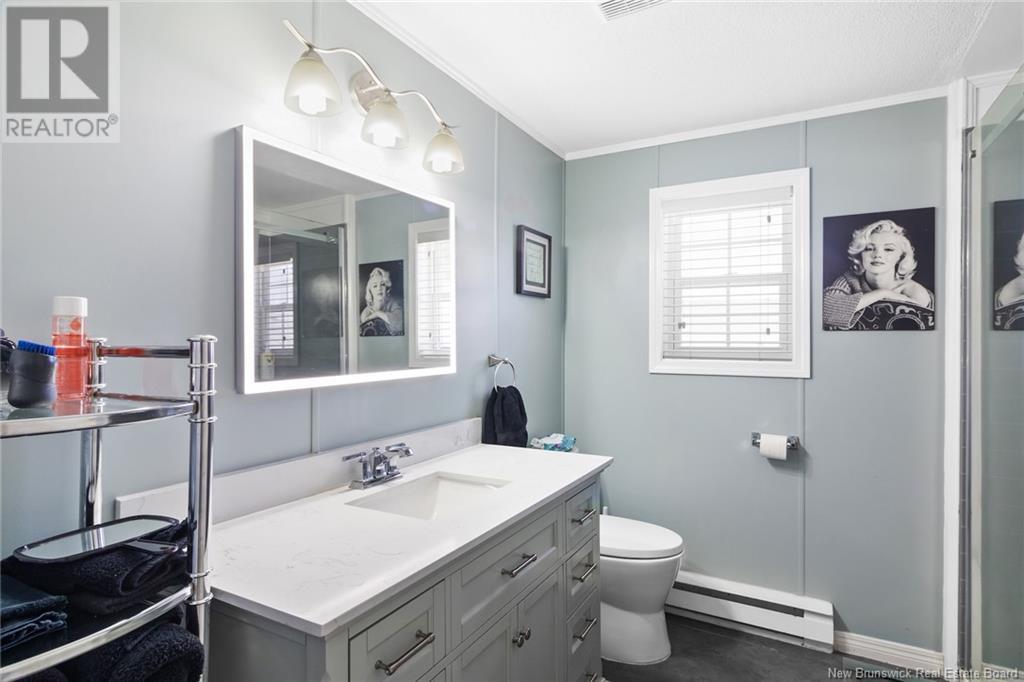3 Bedroom
1 Bathroom
1152 sqft
Mini
Heat Pump
Baseboard Heaters, Heat Pump
Landscaped
$182,900
Lovely home in Heron Springs on Frederictons north side. Very well maintained with several modern upgrades, this home is move-in ready. The open-concept kitchen/dining/living room is naturally lit by large windows. An energy-efficient ductless heat pump maintains comfortable temperatures throughout all seasons. All bedrooms are good-sized with double closets. One bedroom is conveniently located at the front end of the home, while the second and primary bedrooms are at the back, along with the bathroom and laundry area. The bathroom has been completely redone with new vanity, toilet and shower. Outside you will find a large composite deck with a gazebo, which is perfect for morning coffee or summer evenings around the fire pit. Tools and yard equipment can easily be tucked away in the spacious storage shed. Only 2km away from West Hills Golf Course, and 1.5km to Killarney Lake. Heron Springs is on the bus route, a short drive to Brookside Mall and all north side amenities. Complete list of upgrades on file. Current lot rent is $337/month. Quick closing available. (id:19018)
Property Details
|
MLS® Number
|
NB112876 |
|
Property Type
|
Single Family |
|
Neigbourhood
|
Heron Springs |
|
EquipmentType
|
None |
|
Features
|
Level Lot, Balcony/deck/patio |
|
RentalEquipmentType
|
None |
|
Structure
|
Shed |
Building
|
BathroomTotal
|
1 |
|
BedroomsAboveGround
|
3 |
|
BedroomsTotal
|
3 |
|
ArchitecturalStyle
|
Mini |
|
ConstructedDate
|
2005 |
|
CoolingType
|
Heat Pump |
|
ExteriorFinish
|
Vinyl |
|
FlooringType
|
Laminate, Hardwood |
|
FoundationType
|
Block, Wood |
|
HeatingFuel
|
Electric |
|
HeatingType
|
Baseboard Heaters, Heat Pump |
|
SizeInterior
|
1152 Sqft |
|
TotalFinishedArea
|
1152 Sqft |
|
Type
|
House |
|
UtilityWater
|
Municipal Water |
Land
|
AccessType
|
Year-round Access |
|
Acreage
|
No |
|
LandscapeFeatures
|
Landscaped |
|
Sewer
|
Municipal Sewage System |
Rooms
| Level |
Type |
Length |
Width |
Dimensions |
|
Main Level |
Primary Bedroom |
|
|
15'0'' x 12'0'' |
|
Main Level |
Bedroom |
|
|
10'4'' x 11'0'' |
|
Main Level |
Bath (# Pieces 1-6) |
|
|
8'6'' x 8'0'' |
|
Main Level |
Bedroom |
|
|
10'0'' x 12'6'' |
|
Main Level |
Living Room |
|
|
12'6'' x 15'0'' |
|
Main Level |
Kitchen/dining Room |
|
|
17'0'' x 15'0'' |
https://www.realtor.ca/real-estate/27938106/66-glenmar-drive-fredericton






























