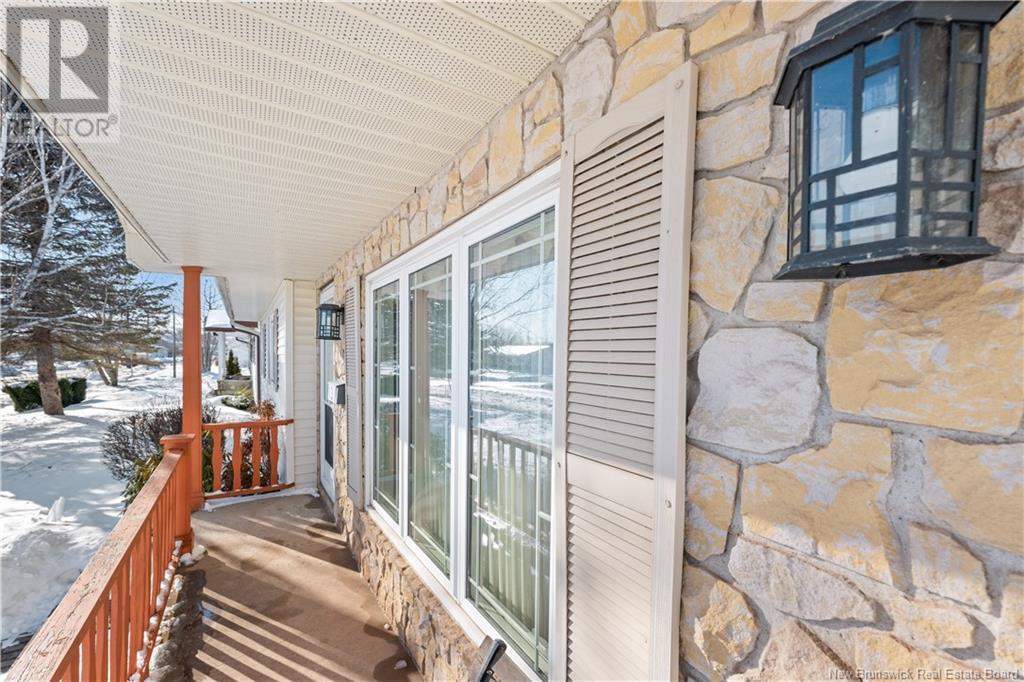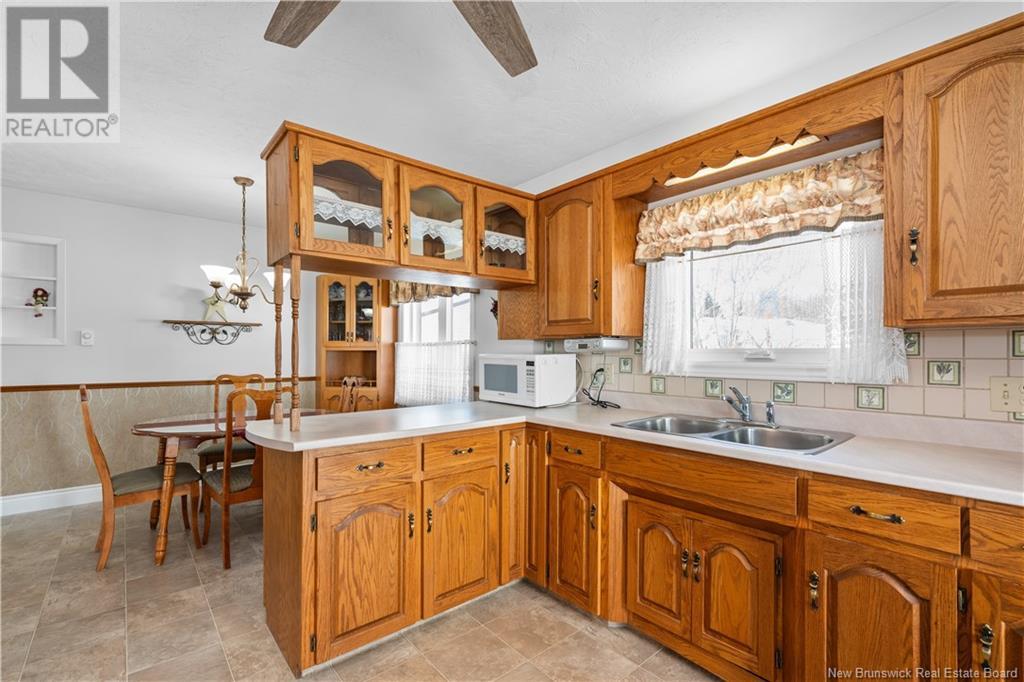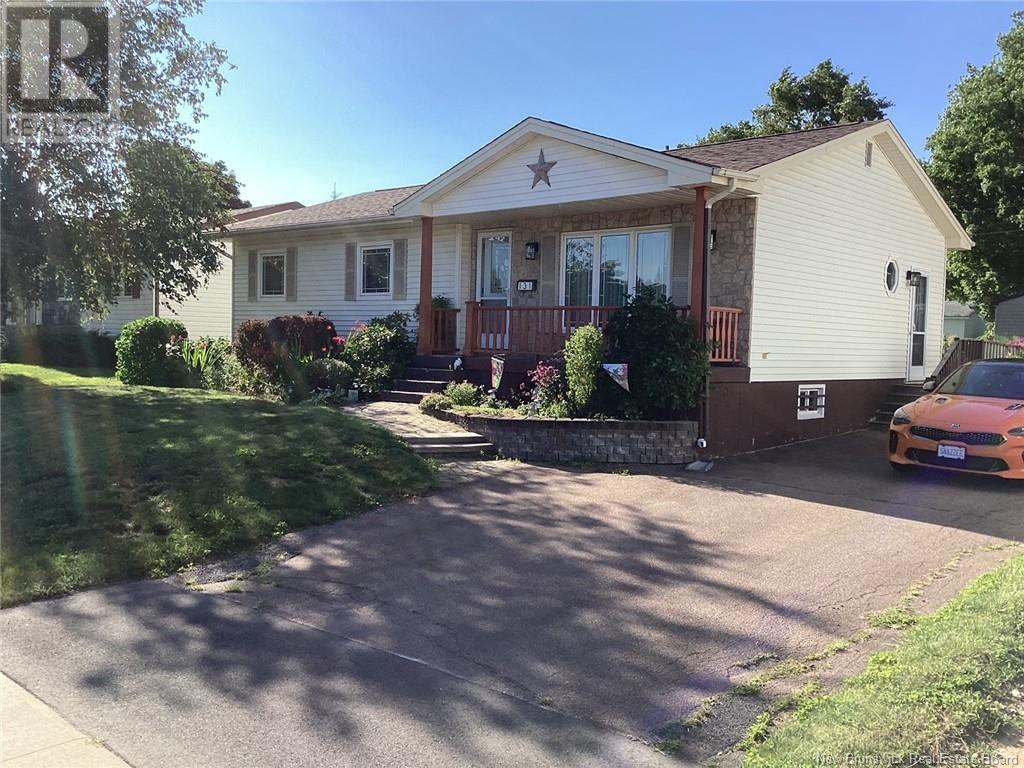3 Bedroom
2 Bathroom
1088 sqft
Bungalow
Baseboard Heaters
Landscaped
$330,000
*Click on link for 3D virtual tour of this property* Welcome to this charming 3-bedroom bungalow in the heart of Moncton! Offering a well-designed living space,this home is move-in ready while leaving room for your personal touch. Inside, The main floor features a kitchen with ample storage, durable vinyl flooring, and generous prep space, connected to the dining area for practical everyday living. 3 well-sized bedrooms with laminate flooring, a 4pc bath, and a bright living room with hardwood floors complete the main level. A central vacuum system adds everyday ease. The lower level expands your options with a spacious family room,3pc bath, non-conforming bedroom, and plenty of storage, including a cold room and laundry area. Outside, the private backyard is a peaceful retreat, with mature trees providing natural seclusion in warmer months. A baby barn offers extra storage or workspace, making the home practical and charming. The front yard shines in summer with a retaining wall, interlock walkway, and flower bed, adding curb appeal. Located near schools, grocery stores, pharmacies, and Costco, this home offers convenience and possibility. With vinyl windows and a well-maintained roof, major upkeep concerns are covered. Perfect for first-time buyers or those downsizing, this home blends comfort with potential. Move-in ready yet full of possibilities! Book your showing today! **TAXES ARE NON-OWNER OCCUPIED** (id:19018)
Property Details
|
MLS® Number
|
NB112769 |
|
Property Type
|
Single Family |
|
Features
|
Level Lot, Balcony/deck/patio |
Building
|
BathroomTotal
|
2 |
|
BedroomsAboveGround
|
3 |
|
BedroomsTotal
|
3 |
|
ArchitecturalStyle
|
Bungalow |
|
ConstructedDate
|
1989 |
|
ExteriorFinish
|
Stone, Vinyl |
|
FlooringType
|
Carpeted, Laminate, Vinyl, Hardwood |
|
FoundationType
|
Concrete |
|
HalfBathTotal
|
1 |
|
HeatingFuel
|
Electric |
|
HeatingType
|
Baseboard Heaters |
|
StoriesTotal
|
1 |
|
SizeInterior
|
1088 Sqft |
|
TotalFinishedArea
|
1650 Sqft |
|
Type
|
House |
|
UtilityWater
|
Municipal Water |
Land
|
AccessType
|
Year-round Access |
|
Acreage
|
No |
|
LandscapeFeatures
|
Landscaped |
|
Sewer
|
Municipal Sewage System |
|
SizeIrregular
|
576 |
|
SizeTotal
|
576 M2 |
|
SizeTotalText
|
576 M2 |
|
ZoningDescription
|
R2 |
Rooms
| Level |
Type |
Length |
Width |
Dimensions |
|
Basement |
Storage |
|
|
23'7'' x 11'8'' |
|
Basement |
Cold Room |
|
|
16'7'' x 3'5'' |
|
Basement |
3pc Bathroom |
|
|
6'8'' x 8'0'' |
|
Basement |
Family Room |
|
|
15'10'' x 23'0'' |
|
Basement |
Bedroom |
|
|
16'9'' x 11'10'' |
|
Main Level |
4pc Bathroom |
|
|
8'0'' x 9'8'' |
|
Main Level |
Primary Bedroom |
|
|
10'6'' x 13'2'' |
|
Main Level |
Bedroom |
|
|
9'0'' x 11'6'' |
|
Main Level |
Bedroom |
|
|
9'1'' x 11'7'' |
|
Main Level |
Living Room |
|
|
17'5'' x 13'10'' |
|
Main Level |
Dining Room |
|
|
9'1'' x 10'1'' |
|
Main Level |
Kitchen |
|
|
9'0'' x 11'4'' |
https://www.realtor.ca/real-estate/27934071/131-hennessey-road-moncton


















































