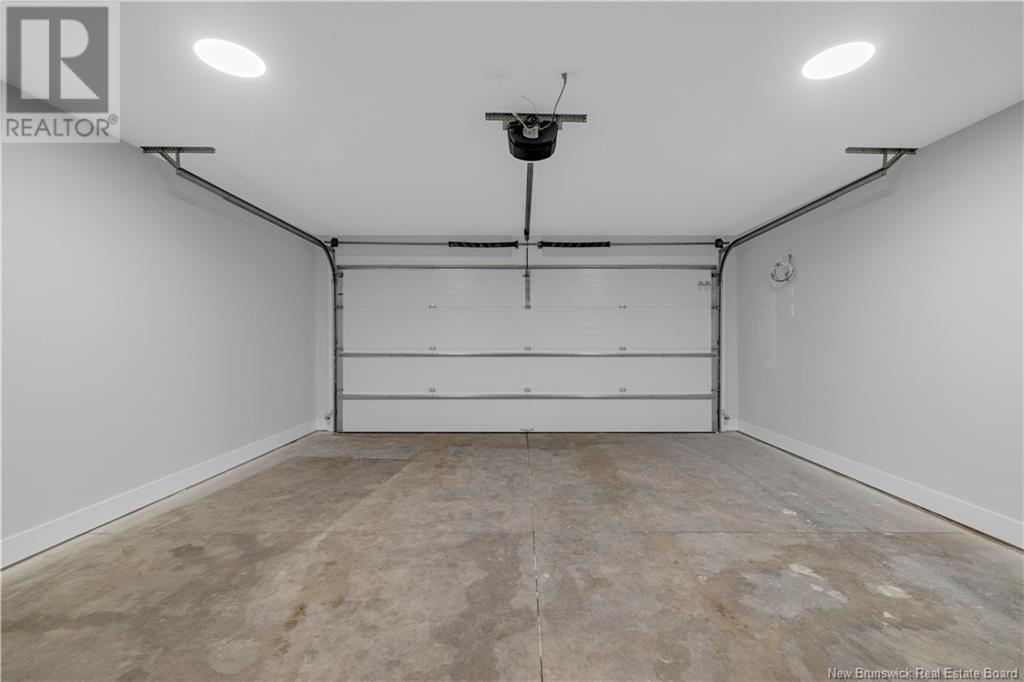2 Bedroom
2 Bathroom
1180 sqft
$336,880
Beautiful, newly-constructed garden home located in a quiet neighbourhood only minutes to the highway, schools, downtown Sussex and walking trails! This home has been built with comfort and quality in mind. As you enter the front door there is a bedroom with closet to your right, great for a guest bedroom or office space. You are then greeted with an open concept kitchen, dining and living room area; the space is bright and welcoming with large windows and sliding doors leading you out onto your concrete patio area, perfect for outdoor entertaining or relaxing. Off of the kitchen is a pantry/storage room, access door to the double car garage and a full bathroom. The main bedroom is off the living area looking towards the backyard and is quite large with an en suite bath with double sink and a walk-in closet. The laundry room is also conveniently located off the bedroom. This home was built with elegant and modern details including cabinetry, flooring, fixtures and more. It is perfect for those looking for single-level living with very little to worry about. If you would like a new home we can do a new build for you either larger and smaller. We have plenty of lots to look at in the same area. Open house Saturday February 22 from 1 to 5, come have a look. Packages will be available at the open house on Saturday on the homes that we build. (id:19018)
Property Details
|
MLS® Number
|
NB111640 |
|
Property Type
|
Single Family |
Building
|
BathroomTotal
|
2 |
|
BedroomsAboveGround
|
2 |
|
BedroomsTotal
|
2 |
|
ConstructedDate
|
2025 |
|
ExteriorFinish
|
Vinyl |
|
FoundationType
|
Concrete Slab |
|
HeatingFuel
|
Electric |
|
SizeInterior
|
1180 Sqft |
|
TotalFinishedArea
|
1180 Sqft |
|
Type
|
House |
|
UtilityWater
|
Municipal Water |
Parking
Land
|
AccessType
|
Year-round Access |
|
Acreage
|
No |
|
Sewer
|
Municipal Sewage System |
|
SizeIrregular
|
608 |
|
SizeTotal
|
608 M2 |
|
SizeTotalText
|
608 M2 |
Rooms
| Level |
Type |
Length |
Width |
Dimensions |
|
Main Level |
Other |
|
|
6'1'' x 5'9'' |
|
Main Level |
Living Room |
|
|
15'6'' |
|
Main Level |
Other |
|
|
7'6'' x 6'6'' |
|
Main Level |
Laundry Room |
|
|
7'1'' x 5'9'' |
|
Main Level |
4pc Bathroom |
|
|
5' x 7'6'' |
|
Main Level |
Foyer |
|
|
13'0'' x 4'6'' |
|
Main Level |
Kitchen/dining Room |
|
|
15'6'' |
|
Main Level |
Bedroom |
|
|
11'9'' x 11'1'' |
|
Main Level |
Primary Bedroom |
|
|
13'10'' x 11'3'' |
https://www.realtor.ca/real-estate/27930123/40-buchanan-drive-sussex-corner
































