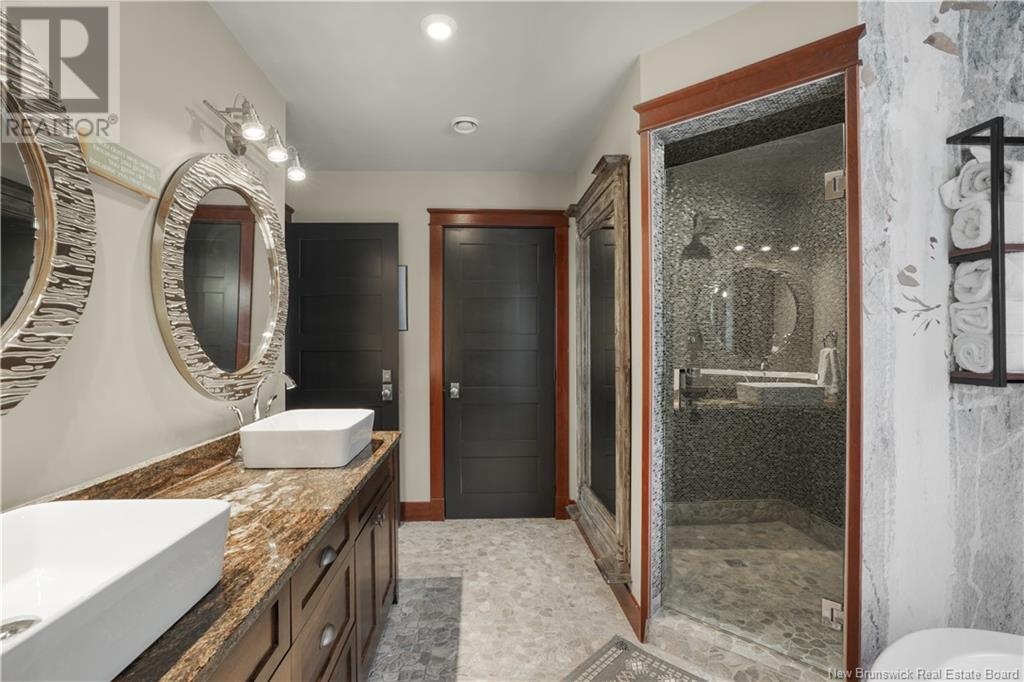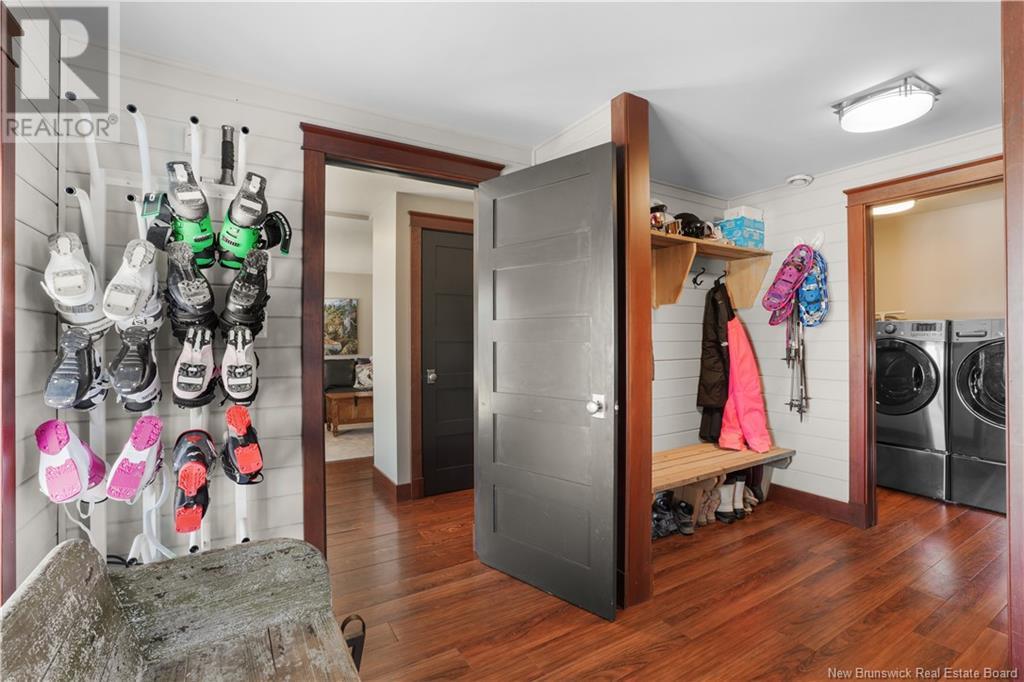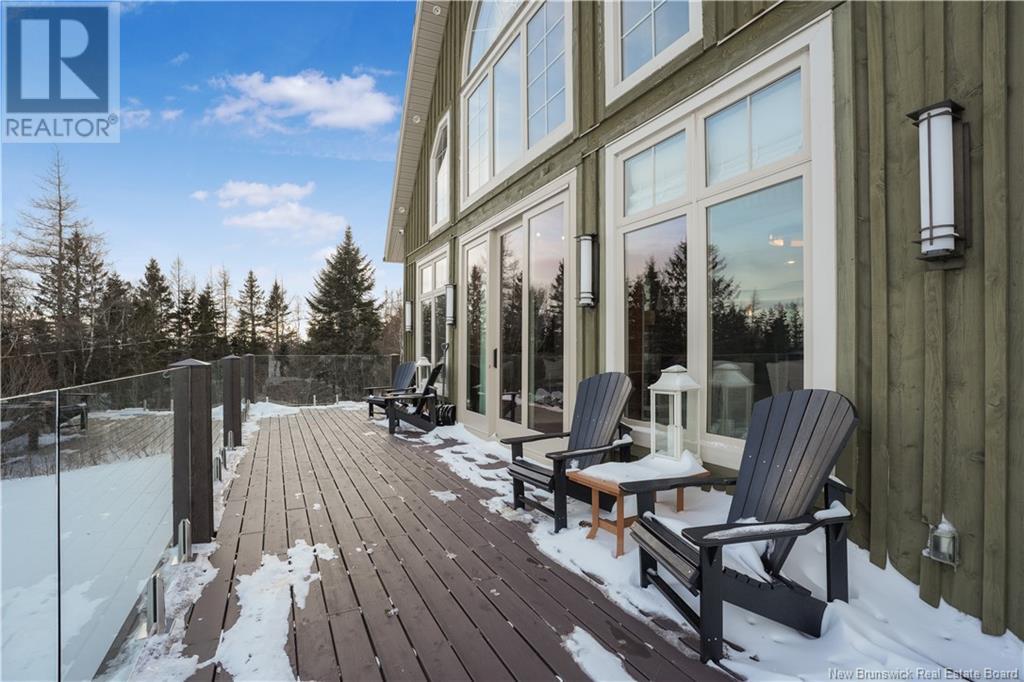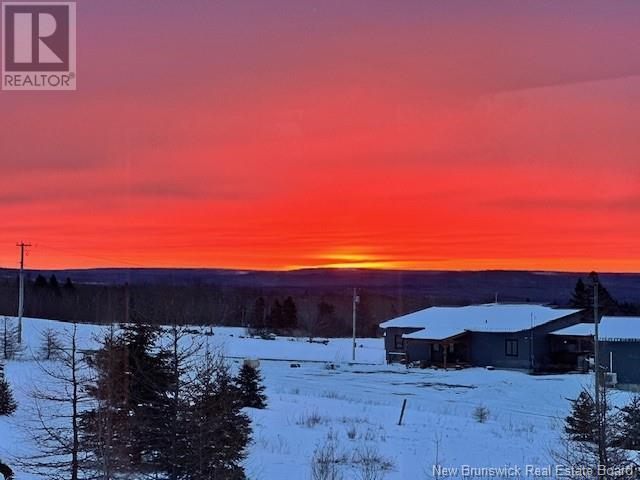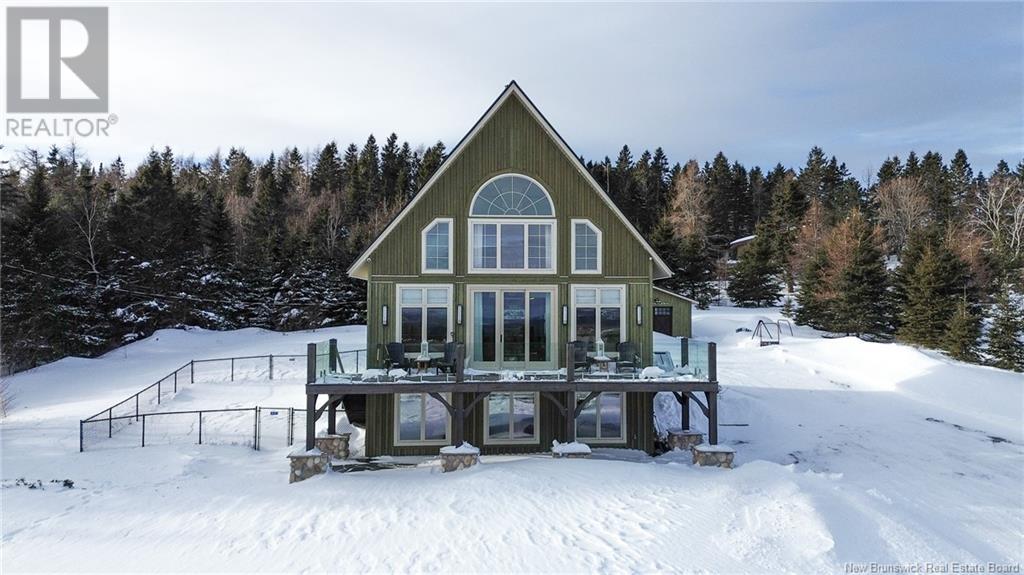5 Bedroom
3 Bathroom
1534 sqft
Air Exchanger
Baseboard Heaters, Stove
Acreage
Landscaped
$899,900
This breathtaking 1.5-storey home is a masterpiece of design and craftsmanship, offering 2,513 sq ft of finished living space and unparalleled views. From the soaring windows to the custom finishes throughout, every detail has been thoughtfully curated for style, comfort, and function. At the heart of the home, a floor-to-ceiling two-sided stone fireplace with a Napoleon wood stove creates a stunning focal point. The custom Queenstown kitchen is a chefs dream, featuring granite countertops and premium finishes. Oversized 10ft sliding doors lead to a sprawling 38x10 deck. With five spacious bedrooms and three full baths, this home is designed for both privacy and flexibility. The upper level offers two bedrooms, a seating area and a full bath, while the lower-level walkout provides additional living space and direct outdoor access. Luxury touches include heated stone floors in all three bathrooms, hemlock hardwood throughout, and custom blinds. The beautifully landscaped yard features a flagstone pathway and a fully fenced dog run. The 33'x30' insulated garage offers a 9' door for equipment and a storage loft. Additional features include board and batten hemlock siding, a dusk-to-dawn light, exterior lights on a timer, security camera system and generator wiring. The area is well known for exceptional downhill skiing, snowshoeing, snowmobiling, X-country skiing, mountain biking and ATVing. This exceptional home is a rare find at Crabbe Mountain, you really can have it all! (id:19018)
Property Details
|
MLS® Number
|
NB112871 |
|
Property Type
|
Single Family |
|
Features
|
Balcony/deck/patio |
|
Structure
|
None |
Building
|
BathroomTotal
|
3 |
|
BedroomsAboveGround
|
3 |
|
BedroomsBelowGround
|
2 |
|
BedroomsTotal
|
5 |
|
ConstructedDate
|
2015 |
|
CoolingType
|
Air Exchanger |
|
ExteriorFinish
|
Wood |
|
FlooringType
|
Vinyl, Marble, Wood |
|
FoundationType
|
Concrete |
|
HeatingFuel
|
Electric, Wood |
|
HeatingType
|
Baseboard Heaters, Stove |
|
SizeInterior
|
1534 Sqft |
|
TotalFinishedArea
|
2513 Sqft |
|
Type
|
House |
|
UtilityWater
|
Drilled Well |
Parking
Land
|
AccessType
|
Year-round Access, Road Access |
|
Acreage
|
Yes |
|
LandscapeFeatures
|
Landscaped |
|
SizeIrregular
|
1.86 |
|
SizeTotal
|
1.86 Ac |
|
SizeTotalText
|
1.86 Ac |
Rooms
| Level |
Type |
Length |
Width |
Dimensions |
|
Second Level |
Sitting Room |
|
|
10'10'' x 6'8'' |
|
Second Level |
Bath (# Pieces 1-6) |
|
|
7' x 6'5'' |
|
Second Level |
Bedroom |
|
|
12'1'' x 9'2'' |
|
Second Level |
Bedroom |
|
|
13'6'' x 10' |
|
Basement |
Mud Room |
|
|
8'10'' x 5'9'' |
|
Basement |
Foyer |
|
|
9'8'' x 6'9'' |
|
Basement |
Bath (# Pieces 1-6) |
|
|
9'1'' x 6'1'' |
|
Basement |
Laundry Room |
|
|
7'4'' x 5'8'' |
|
Basement |
Living Room |
|
|
18'8'' x 15'6'' |
|
Basement |
Bedroom |
|
|
12'11'' x 10'10'' |
|
Basement |
Bedroom |
|
|
13' x 10'2'' |
|
Main Level |
Bath (# Pieces 1-6) |
|
|
13' x 11' |
|
Main Level |
Primary Bedroom |
|
|
15'9'' x 11' |
|
Main Level |
Living Room |
|
|
15'8'' x 12'2'' |
|
Main Level |
Dining Room |
|
|
12'4'' x 9'1'' |
|
Main Level |
Kitchen |
|
|
16'6'' x 11'10'' |
https://www.realtor.ca/real-estate/27933251/10-slopeside-lane-central-hainesville






















