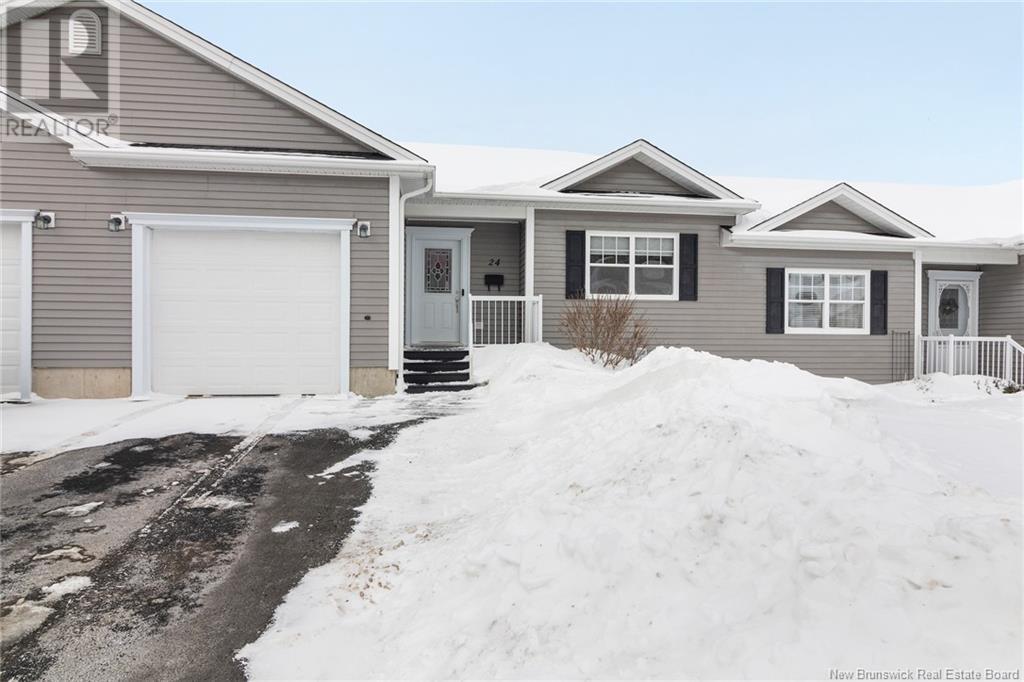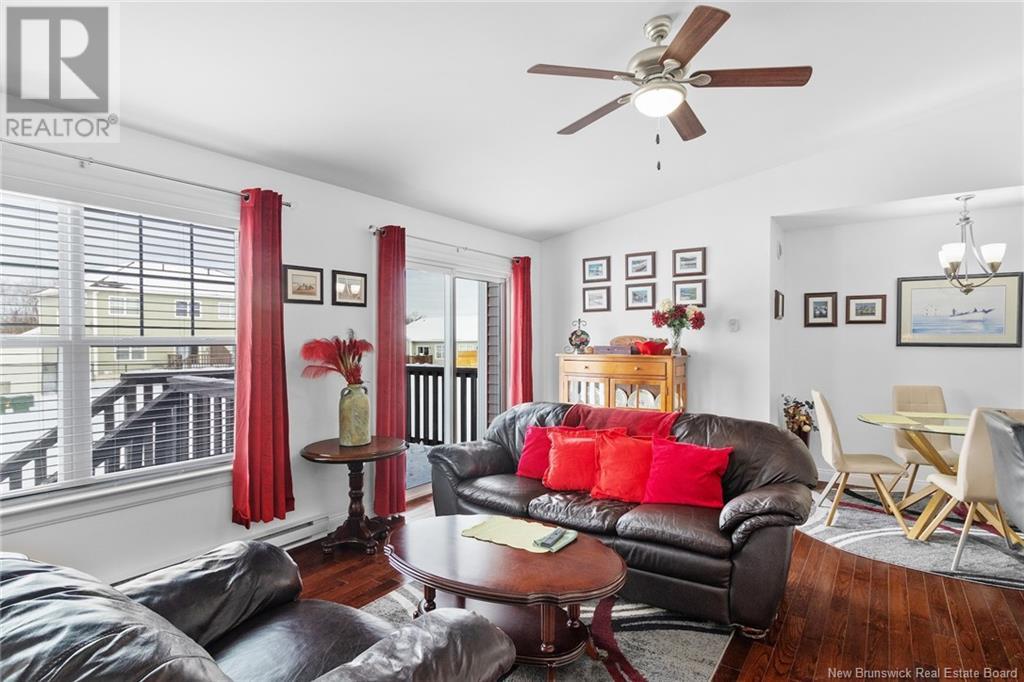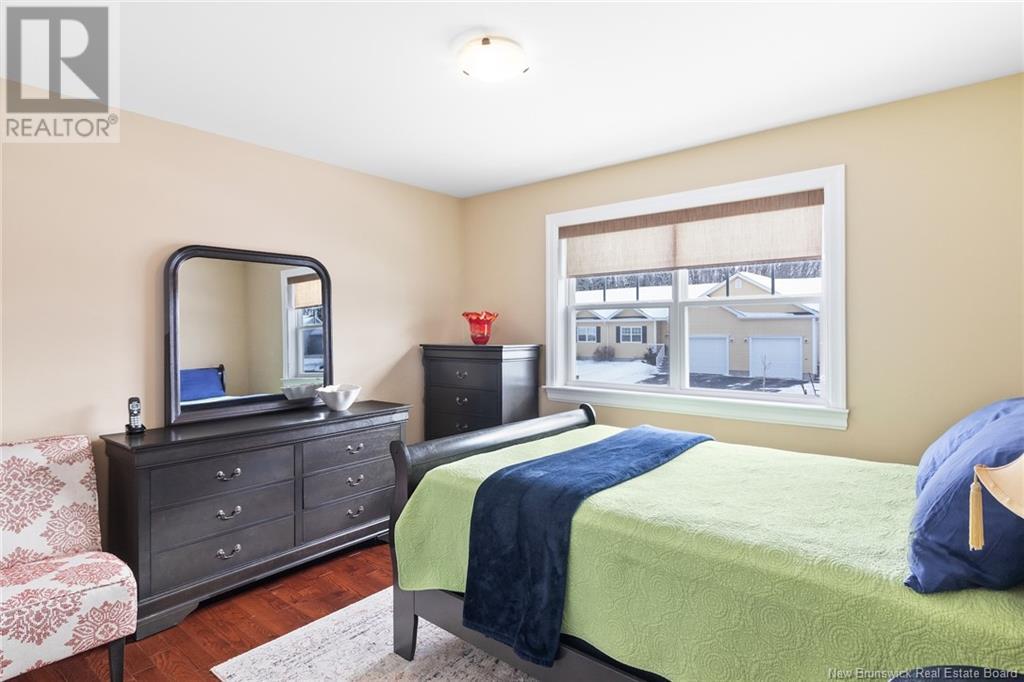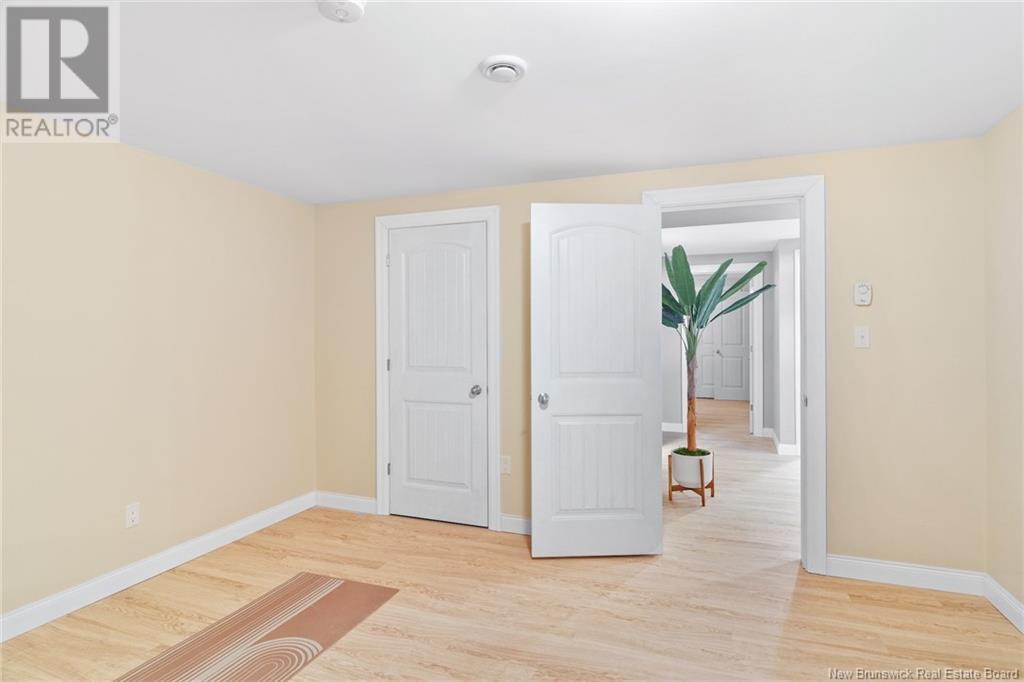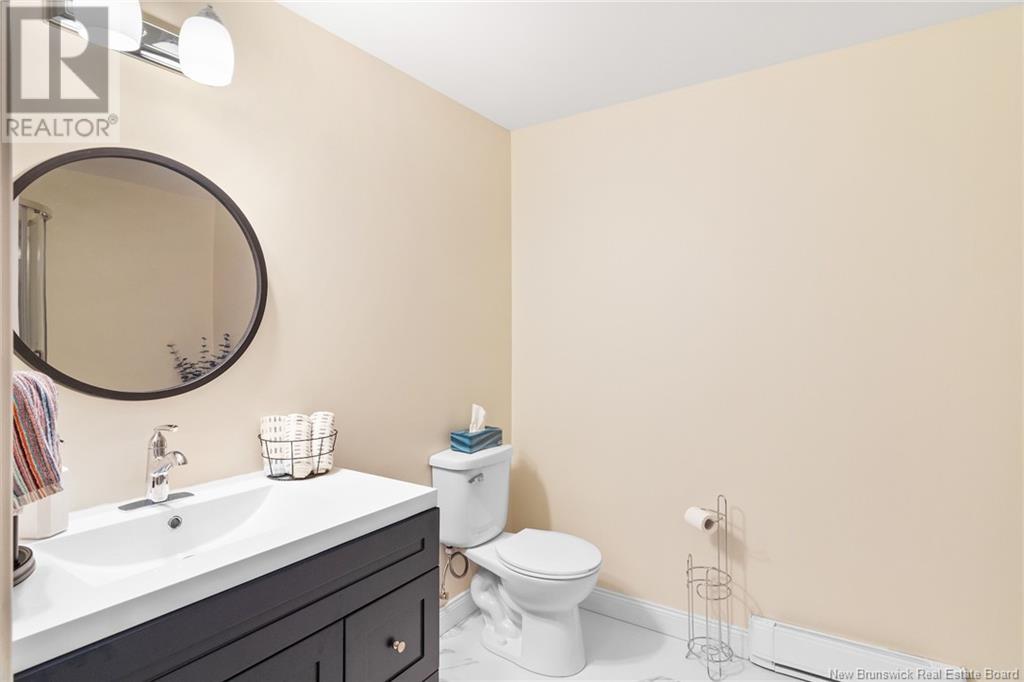24 Mccaffrey Court Oromocto, New Brunswick E2V 0H5
$399,900
Welcome to 24 McCaffrey Court! This lovely garden home is immaculate and well-maintained. As you enter the front foyer you feel like you are home. This move-in ready home offers Open-Concept kitchen/living/dining area, custom built kitchen with crown moulding, ample cabinets and lots of counter space, pantry, breakfast bar and backsplash, good size dining area and living room with lots of natural light from patio doors and large window. New ductless heat pump to keep you warm in the winter and cool in the summer. Primary bedroom is spacious with a great walk in closet, the 2nd bedroom is a great size with his and hers closet. The large main bath offers a soaker tub, corner shower and large vanity. Downstairs was just professionally finished in 2024 and is sure to please. A spacious family room, large third bedroom, another spacious room that could be used as a gym or office/den or add another window for the 4th bedroom, 2nd full bathroom, large laundry room/storage and more storage area under the stairs. Attached single car garage with nice epoxy flooring, and paved driveway complete this package. All measurements are from the floor plans from Matterport, buyers to verify measurements. Property assessment is for 2025 and taxes 2024. This home is a pleasure to show and is sure to please. Book your viewing today! (id:19018)
Open House
This property has open houses!
2:00 pm
Ends at:4:00 pm
Immaculate 2+1 bedroom, 2 full bath Garden Home. Single car garage. Come check out this great home.
Property Details
| MLS® Number | NB112870 |
| Property Type | Single Family |
| Neigbourhood | Oromocto West |
| Features | Balcony/deck/patio |
| Structure | None |
Building
| BathroomTotal | 2 |
| BedroomsAboveGround | 2 |
| BedroomsBelowGround | 1 |
| BedroomsTotal | 3 |
| ArchitecturalStyle | Bungalow |
| ConstructedDate | 2012 |
| CoolingType | Heat Pump |
| ExteriorFinish | Vinyl |
| FlooringType | Ceramic, Vinyl, Wood |
| FoundationType | Concrete |
| HeatingFuel | Electric |
| HeatingType | Baseboard Heaters, Heat Pump |
| StoriesTotal | 1 |
| SizeInterior | 1215 Sqft |
| TotalFinishedArea | 2312 Sqft |
| Type | House |
| UtilityWater | Municipal Water |
Parking
| Attached Garage | |
| Garage |
Land
| AccessType | Year-round Access |
| Acreage | No |
| LandscapeFeatures | Landscaped |
| Sewer | Municipal Sewage System |
| SizeIrregular | 472 |
| SizeTotal | 472 M2 |
| SizeTotalText | 472 M2 |
Rooms
| Level | Type | Length | Width | Dimensions |
|---|---|---|---|---|
| Basement | Bath (# Pieces 1-6) | 9'5'' x 6'9'' | ||
| Basement | Storage | 11'8'' x 7'2'' | ||
| Basement | Laundry Room | 11'7'' x 14'11'' | ||
| Basement | Office | 13'6'' x 12'7'' | ||
| Basement | Bedroom | 19'1'' x 10'5'' | ||
| Basement | Family Room | 25'10'' x 12'3'' | ||
| Main Level | Other | 6'1'' x 4'5'' | ||
| Main Level | Bath (# Pieces 1-6) | 11'6'' x 8'5'' | ||
| Main Level | Bedroom | 12'1'' x 10'7'' | ||
| Main Level | Primary Bedroom | 14'7'' x 12'0'' | ||
| Main Level | Living Room | 18'9'' x 12'8'' | ||
| Main Level | Dining Room | 10'0'' x 12'5'' | ||
| Main Level | Kitchen | 13'9'' x 11'7'' | ||
| Main Level | Foyer | 15'6'' x 7'6'' |
https://www.realtor.ca/real-estate/27933252/24-mccaffrey-court-oromocto
Interested?
Contact us for more information
