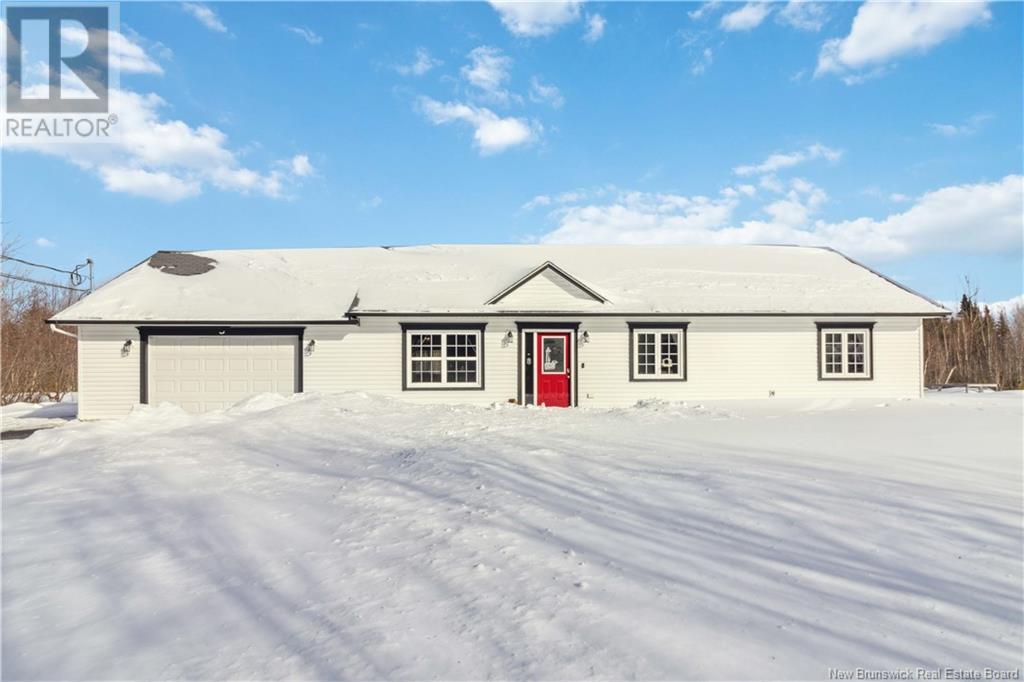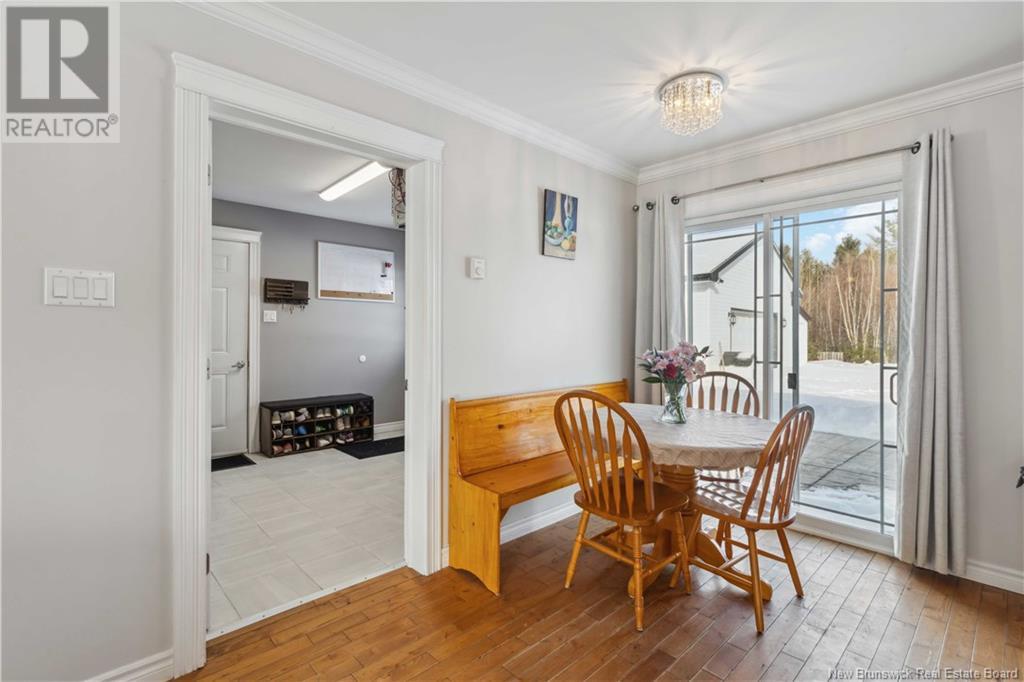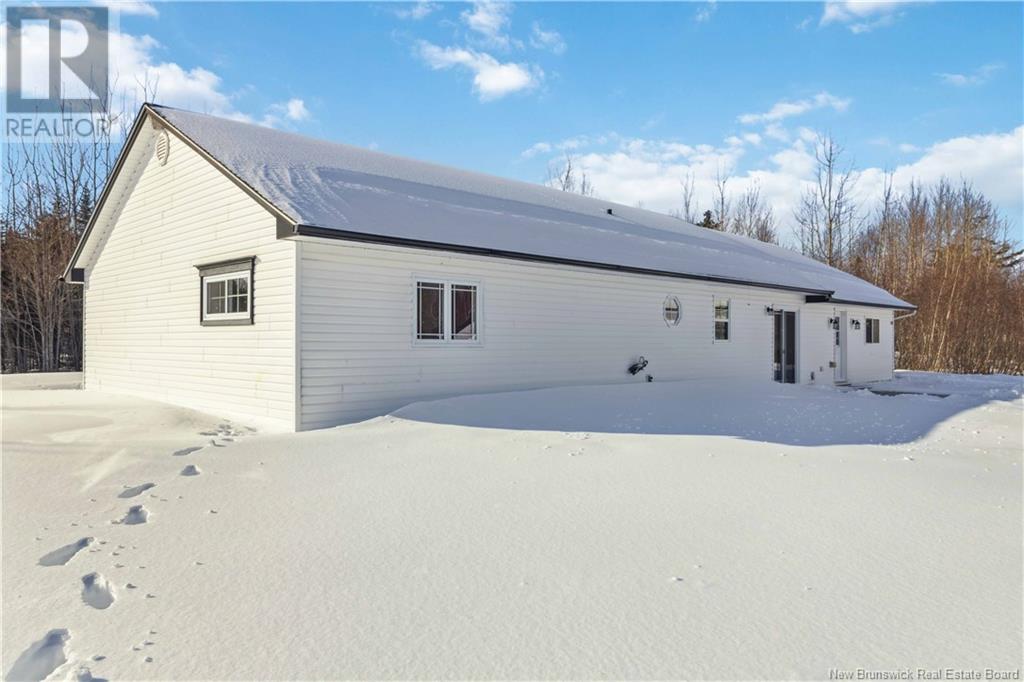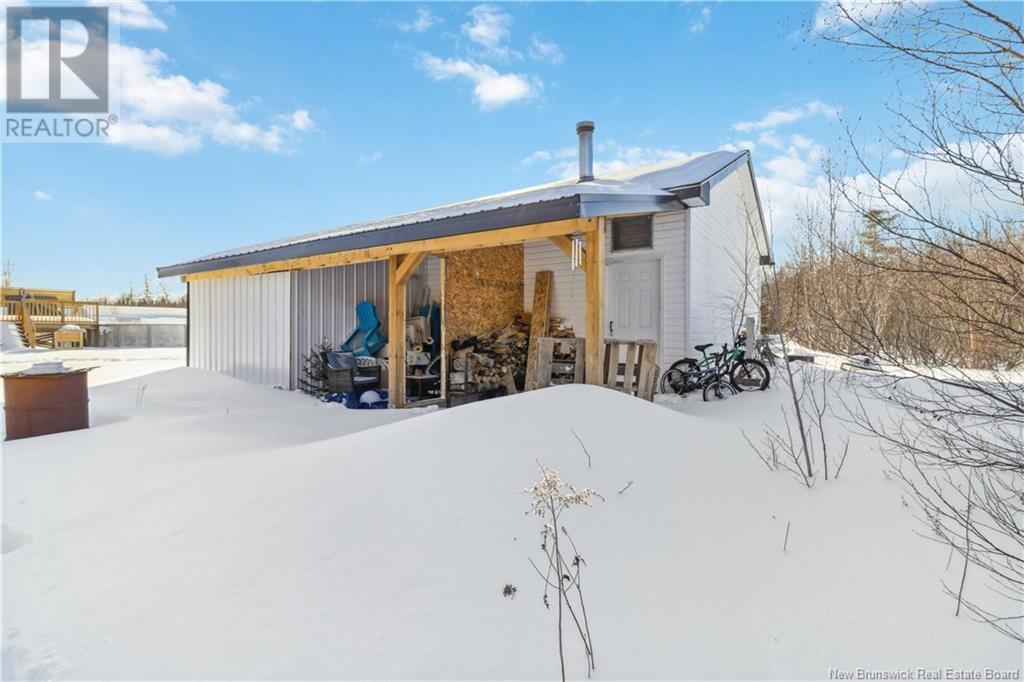3 Bedroom
2 Bathroom
1520 sqft
Bungalow
Above Ground Pool
Air Exchanger
Baseboard Heaters
Acreage
Landscaped
$439,900
Welcome home to this beautifully updated 2011 ranch-style bungalow on a sprawling and peaceful 2.19 acres, just 5 minutes outside of Fredericton. Tucked away on a quiet cul-de-sac, this 1520 sqft freshly painted home offers the perfect balance of privacy, comfort, and modern convenience. Its open-concept design is bright and welcoming, with gleaming oak floors flowing throughout.The refreshed kitchen is a true gathering space, featuring quartz countertops, a stylish tile backsplash, and a raised breakfast bar, perfect for casual dining or morning coffee. 3 generously-sized bedrooms include a primary retreat with updated ensuite, complete with double sinks, a whirlpool tub and a walk-in closet. Outdoor living is at its finest with a 30x19 heated saltwater pool (2023), a new coated deck and privacy wall, and a newer concrete patio ideal for entertaining. Out front, a new concrete walkway leads to a new front door, enhancing curb appeal. A freshly paved driveway leads to a 22x30 attached garage (with home office space) and a 24x30 heated, insulated detached garage with a lean-to addition, offering no shortage of storage. The updated mudroom, featuring new flooring, appliances and laundry sink provides seamless access to the garage and backyard with its apple trees, blackberry bushes, and raised garden beds. This move-in ready home is surrounded by nature, blending modern country charm with city convenience, offering an exceptional lifestyle just minutes from town. (id:19018)
Property Details
|
MLS® Number
|
NB112757 |
|
Property Type
|
Single Family |
|
EquipmentType
|
Water Heater |
|
Features
|
Cul-de-sac, Level Lot, Treed, Balcony/deck/patio |
|
PoolType
|
Above Ground Pool |
|
RentalEquipmentType
|
Water Heater |
|
Structure
|
Workshop |
Building
|
BathroomTotal
|
2 |
|
BedroomsAboveGround
|
3 |
|
BedroomsTotal
|
3 |
|
ArchitecturalStyle
|
Bungalow |
|
ConstructedDate
|
2011 |
|
CoolingType
|
Air Exchanger |
|
ExteriorFinish
|
Vinyl |
|
FlooringType
|
Tile, Linoleum, Hardwood |
|
FoundationType
|
Concrete Slab |
|
HeatingFuel
|
Electric |
|
HeatingType
|
Baseboard Heaters |
|
StoriesTotal
|
1 |
|
SizeInterior
|
1520 Sqft |
|
TotalFinishedArea
|
1520 Sqft |
|
Type
|
House |
|
UtilityWater
|
Drilled Well, Well |
Parking
|
Attached Garage
|
|
|
Detached Garage
|
|
|
Garage
|
|
Land
|
AccessType
|
Year-round Access, Road Access |
|
Acreage
|
Yes |
|
LandscapeFeatures
|
Landscaped |
|
SizeIrregular
|
2.19 |
|
SizeTotal
|
2.19 Ac |
|
SizeTotalText
|
2.19 Ac |
Rooms
| Level |
Type |
Length |
Width |
Dimensions |
|
Main Level |
Ensuite |
|
|
12' x 5'6'' |
|
Main Level |
Bath (# Pieces 1-6) |
|
|
6'7'' x 7'4'' |
|
Main Level |
Bedroom |
|
|
12'7'' x 11'7'' |
|
Main Level |
Bedroom |
|
|
13' x 12' |
|
Main Level |
Primary Bedroom |
|
|
15'10'' x 13'5'' |
|
Main Level |
Mud Room |
|
|
10' x 10' |
|
Main Level |
Kitchen |
|
|
12' x 18' |
|
Main Level |
Living Room |
|
|
17'5'' x 15'6'' |
https://www.realtor.ca/real-estate/27932810/17-noonan-heights-drive-noonan


















































