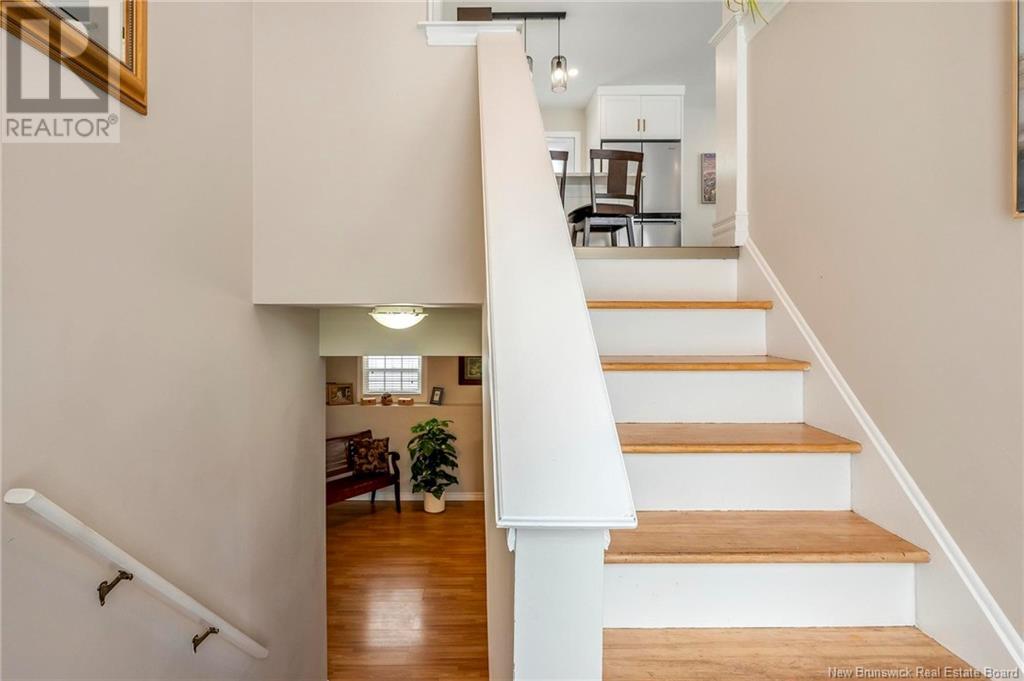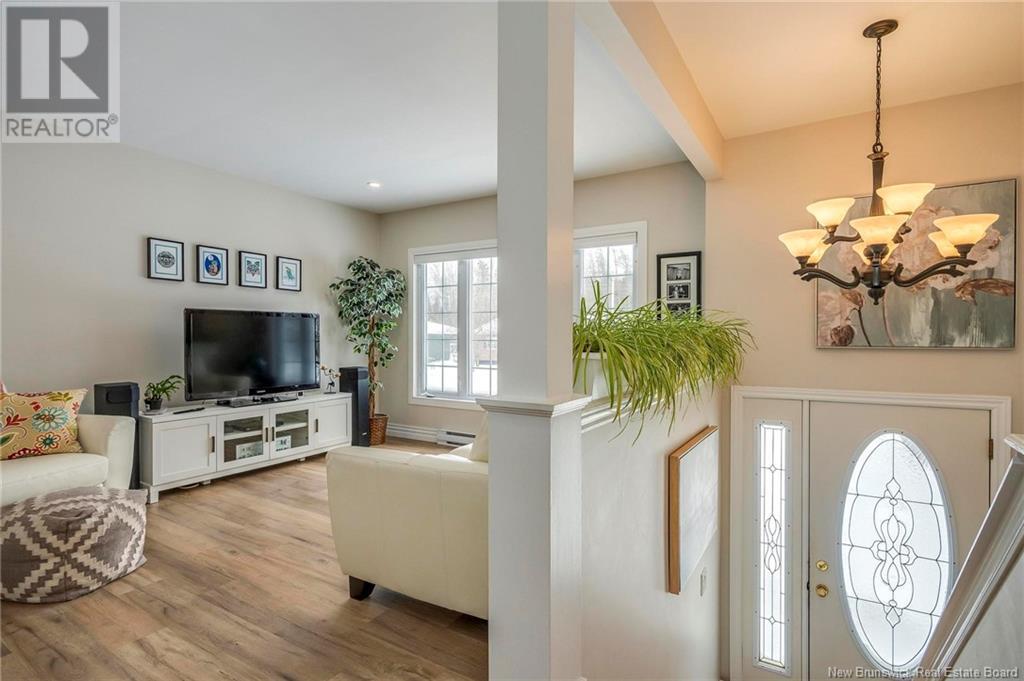5 Bedroom
2 Bathroom
960 sqft
Heat Pump
Baseboard Heaters, Heat Pump
Landscaped
$389,000
Welcome to this beautifully maintained raised ranch, located in West Riverview! As you step inside, youll be greeted by a spacious, open-concept living room, dining room, and kitchen with a central island, perfect for entertaining and family gatherings. The kitchen, just a few years old, was thoughtfully designed by Wildwood Kitchens, offering both style and function.Energy efficiency is a standout feature, with the recent addition (2022) of mini-split heat pumps that provide cost-effective heating and cooling year-round. Down the hall, youll find a bright, updated four-piece bathroom and three good sized bedrooms. The fully developed lower level is a versatile space that can be customized to suit your needs. Well suited for a large family or a possible in-law suite with the two extra bedrooms, one currently used as an office and the other for storage. The large windows offer plenty of light. Another mini-split (installed in 2022) ensures comfort, and a convenient laundry area is located in the additional four-piece bathroom.Outside, youll appreciate the nearly-new deck (only a year old) along with a fully fenced backyard providing privacy and security.This home is a true reflection of pride in ownership, and it's ready for you to move in and enjoy. Dont miss out on this must-see property! (id:19018)
Property Details
|
MLS® Number
|
NB112493 |
|
Property Type
|
Single Family |
|
Features
|
Level Lot, Corner Site, Balcony/deck/patio |
|
Structure
|
Shed |
Building
|
BathroomTotal
|
2 |
|
BedroomsAboveGround
|
3 |
|
BedroomsBelowGround
|
2 |
|
BedroomsTotal
|
5 |
|
BasementDevelopment
|
Finished |
|
BasementType
|
Full (finished) |
|
ConstructedDate
|
1979 |
|
CoolingType
|
Heat Pump |
|
ExteriorFinish
|
Vinyl |
|
FlooringType
|
Ceramic, Laminate |
|
FoundationType
|
Concrete |
|
HeatingFuel
|
Electric |
|
HeatingType
|
Baseboard Heaters, Heat Pump |
|
SizeInterior
|
960 Sqft |
|
TotalFinishedArea
|
1860 Sqft |
|
Type
|
House |
|
UtilityWater
|
Municipal Water |
Land
|
AccessType
|
Year-round Access |
|
Acreage
|
No |
|
LandscapeFeatures
|
Landscaped |
|
Sewer
|
Municipal Sewage System |
|
SizeIrregular
|
687 |
|
SizeTotal
|
687 M2 |
|
SizeTotalText
|
687 M2 |
Rooms
| Level |
Type |
Length |
Width |
Dimensions |
|
Basement |
4pc Bathroom |
|
|
11'3'' x 7'9'' |
|
Basement |
Bedroom |
|
|
9'8'' x 10'11'' |
|
Basement |
Bedroom |
|
|
9'10'' x 10'5'' |
|
Basement |
Family Room |
|
|
21'2'' x 21'8'' |
|
Main Level |
4pc Bathroom |
|
|
8'5'' x 4'10'' |
|
Main Level |
Bedroom |
|
|
8'6'' x 11'3'' |
|
Main Level |
Bedroom |
|
|
12'0'' x 7'8'' |
|
Main Level |
Primary Bedroom |
|
|
11'11'' x 10'2'' |
|
Main Level |
Kitchen |
|
|
14'8'' x 8'10'' |
|
Main Level |
Dining Room |
|
|
9'10'' x 7'4'' |
|
Main Level |
Living Room |
|
|
13'4'' x 11'5'' |
|
Main Level |
Foyer |
|
|
6'5'' x 3'10'' |
https://www.realtor.ca/real-estate/27932917/106-lawson-avenue-riverview












































