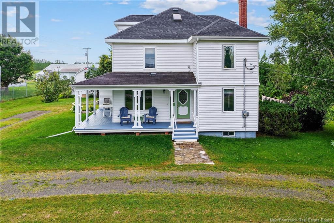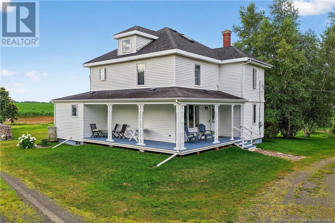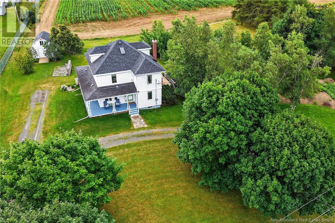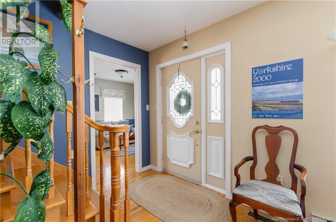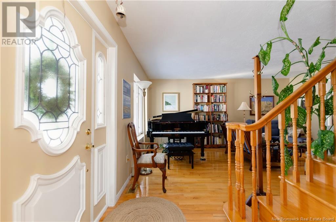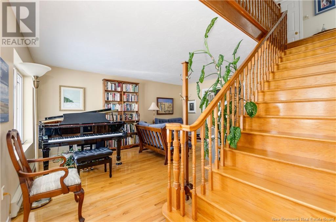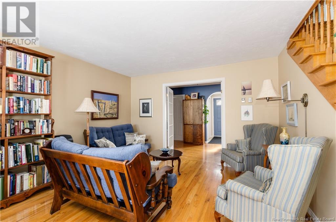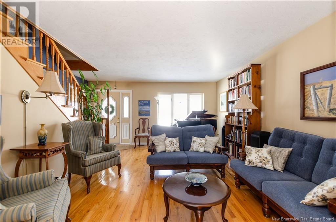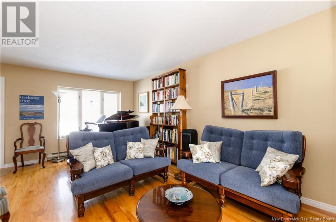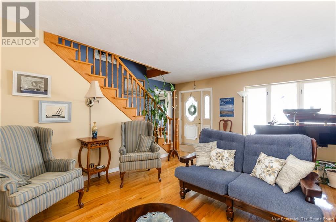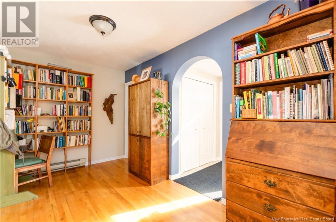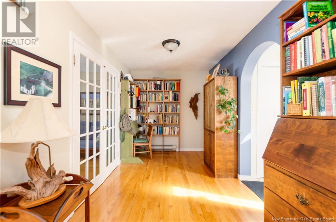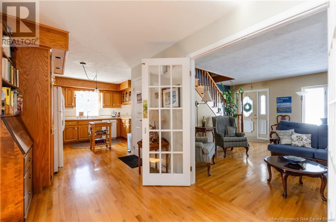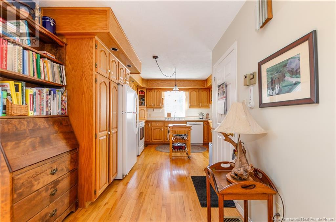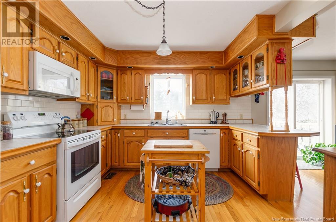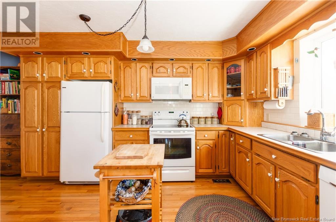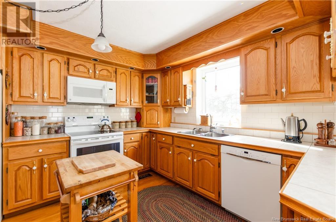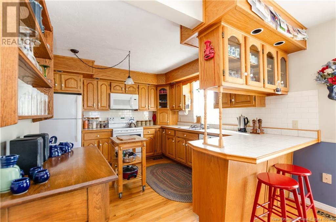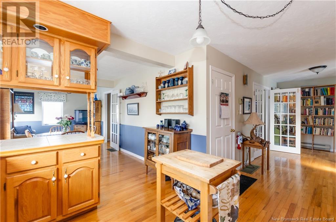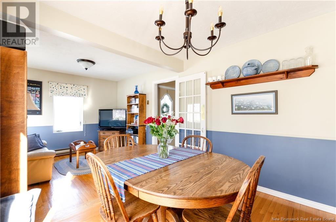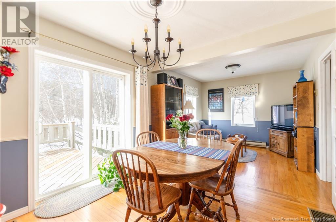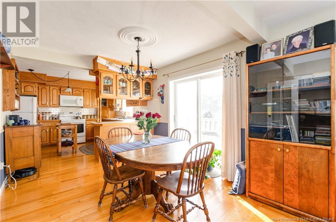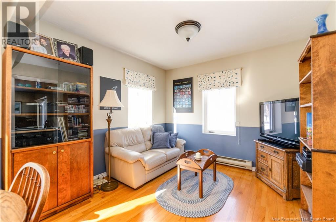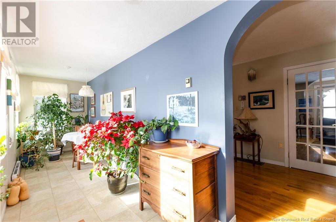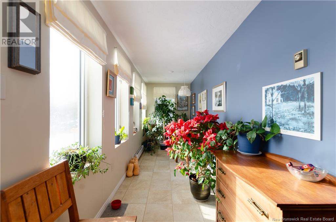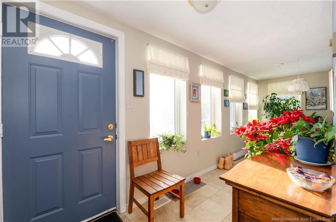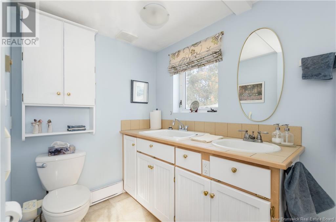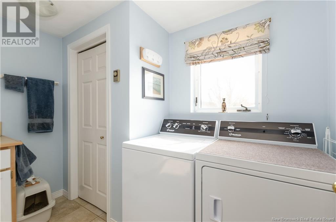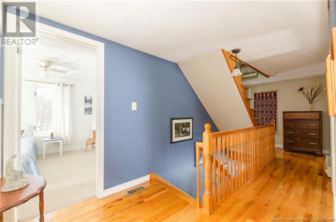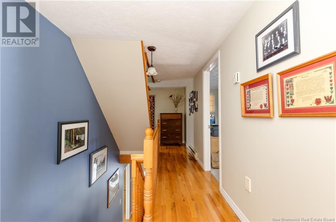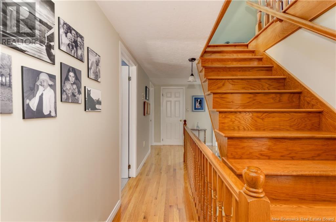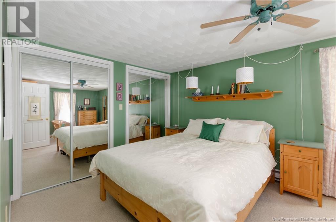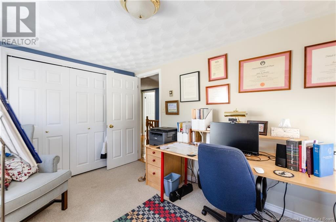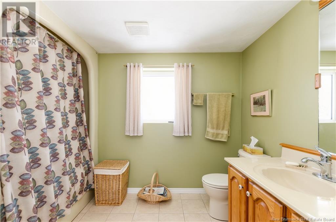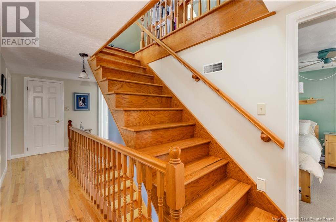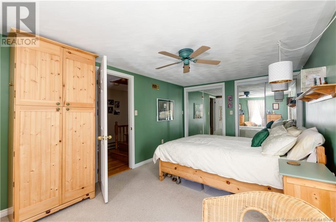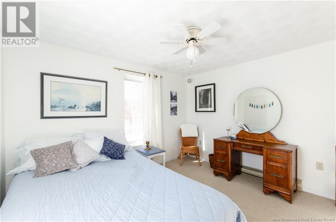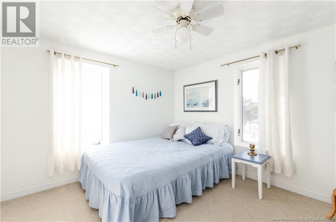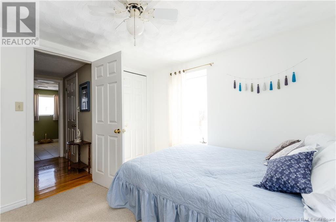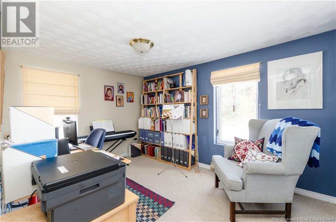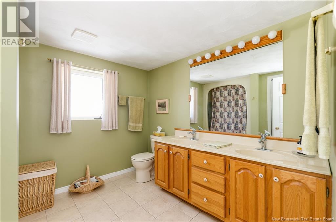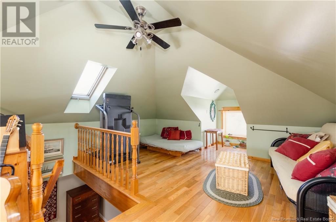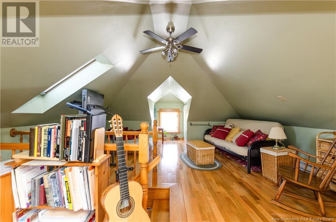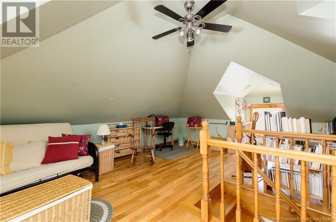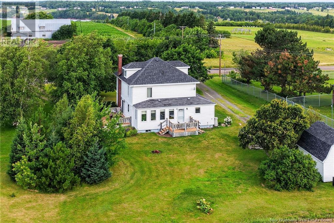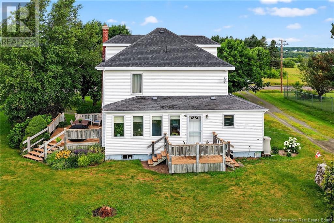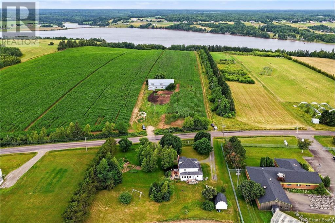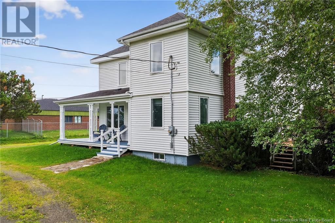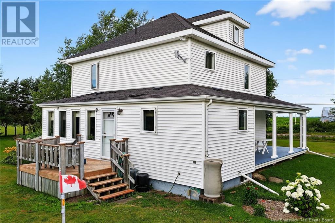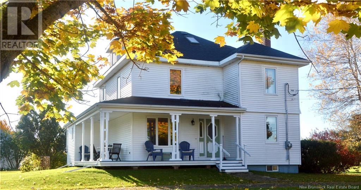3 Bedroom
2 Bathroom
1,848 ft2
2 Level
Baseboard Heaters, Forced Air
Landscaped
$429,900
Welcome to 1055 Ch Saint-Joseph, a charming home nestled in a quiet country setting with plenty of space to enjoy the outdoors. The main floor features a well-appointed kitchen, a dining area with patio doors leading to the side deck, and a den perfect for reading or extra living space. The cozy living room provides a warm and inviting atmosphere, while a half bath with laundry adds convenience. A sunroom at the back offers the perfect spot to unwind and enjoy peaceful backyard views. On the second floor, youll find three bedrooms and a full bathroom, offering comfortable living space for the whole family. The attic has been fully finished into a versatile loft, perfect for a relaxation space, home office, or children's play area. Outside, a circular driveway provides easy access, while the covered veranda invites you to sit back and enjoy the fresh country air. The property also includes a large storage shed, ideal for tools, equipment, or outdoor gear. With plenty of room for a garden and nearby ATV/UTV trails, this home is perfect for those who love nature and outdoor activities. Located just 10 minutes from Bouctouche and under 40 minutes to Moncton, this home offers the perfect blend of country living with easy access to amenities. Dont miss this opportunityschedule your private viewing today! (id:19018)
Property Details
|
MLS® Number
|
NB112716 |
|
Property Type
|
Single Family |
|
Structure
|
Shed |
Building
|
Bathroom Total
|
2 |
|
Bedrooms Above Ground
|
3 |
|
Bedrooms Total
|
3 |
|
Architectural Style
|
2 Level |
|
Exterior Finish
|
Vinyl |
|
Half Bath Total
|
1 |
|
Heating Fuel
|
Electric, Wood |
|
Heating Type
|
Baseboard Heaters, Forced Air |
|
Size Interior
|
1,848 Ft2 |
|
Total Finished Area
|
1848 Sqft |
|
Type
|
House |
|
Utility Water
|
Well |
Land
|
Access Type
|
Year-round Access |
|
Acreage
|
No |
|
Landscape Features
|
Landscaped |
|
Sewer
|
Septic System |
|
Size Irregular
|
4039 |
|
Size Total
|
4039 M2 |
|
Size Total Text
|
4039 M2 |
Rooms
| Level |
Type |
Length |
Width |
Dimensions |
|
Second Level |
Bedroom |
|
|
12'0'' x 9'1'' |
|
Second Level |
5pc Bathroom |
|
|
9'10'' x 9'0'' |
|
Second Level |
Primary Bedroom |
|
|
17'0'' x 9'11'' |
|
Second Level |
Bedroom |
|
|
10'11'' x 10'0'' |
|
Third Level |
Loft |
|
|
26'5'' x 16'7'' |
|
Main Level |
3pc Bathroom |
|
|
8'4'' x 5'9'' |
|
Main Level |
Sunroom |
|
|
19'6'' x 5'6'' |
|
Main Level |
Office |
|
|
10'5'' x 10'0'' |
|
Main Level |
Living Room |
|
|
16'7'' x 12'8'' |
|
Main Level |
Dining Room |
|
|
10'0'' x 8'2'' |
|
Main Level |
Kitchen |
|
|
13'9'' x 12'2'' |
https://www.realtor.ca/real-estate/27932950/1055-saint-joseph-road-saint-joseph-de-kent
