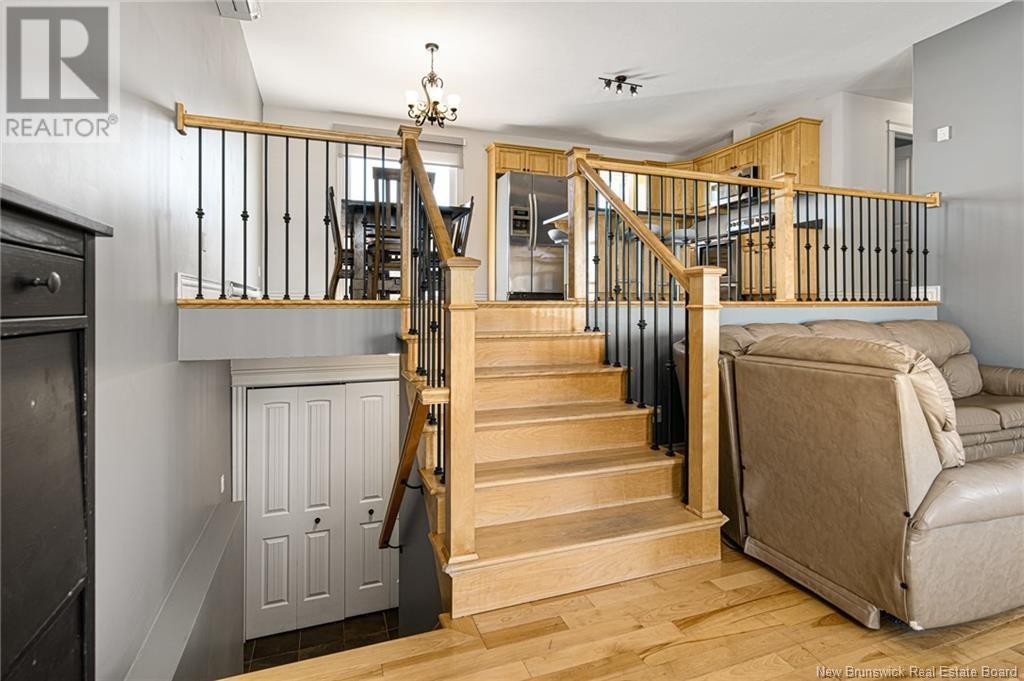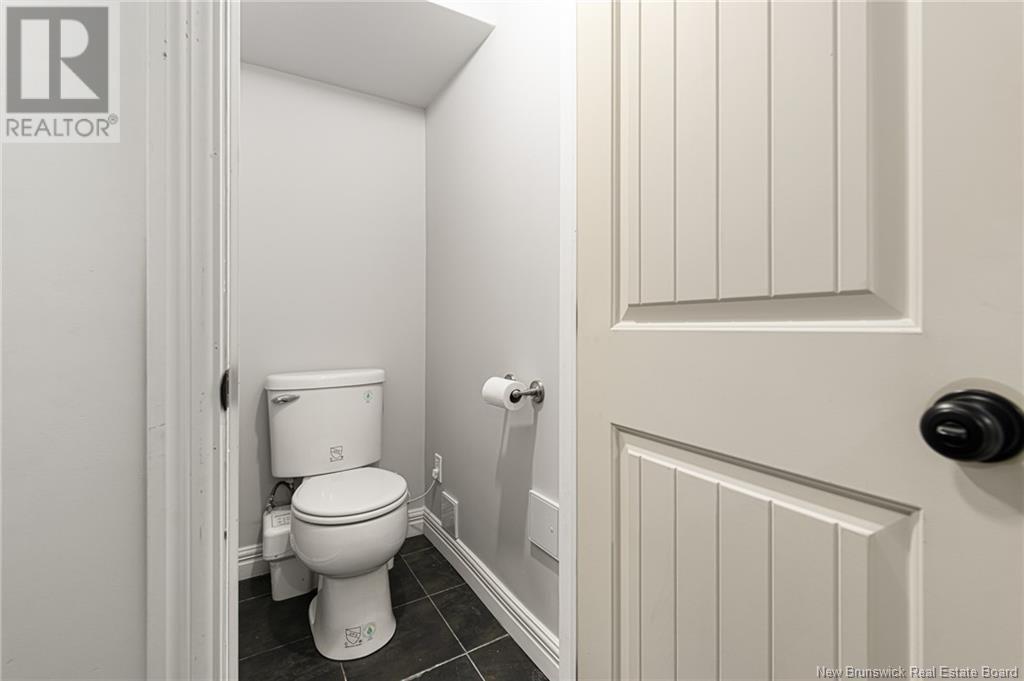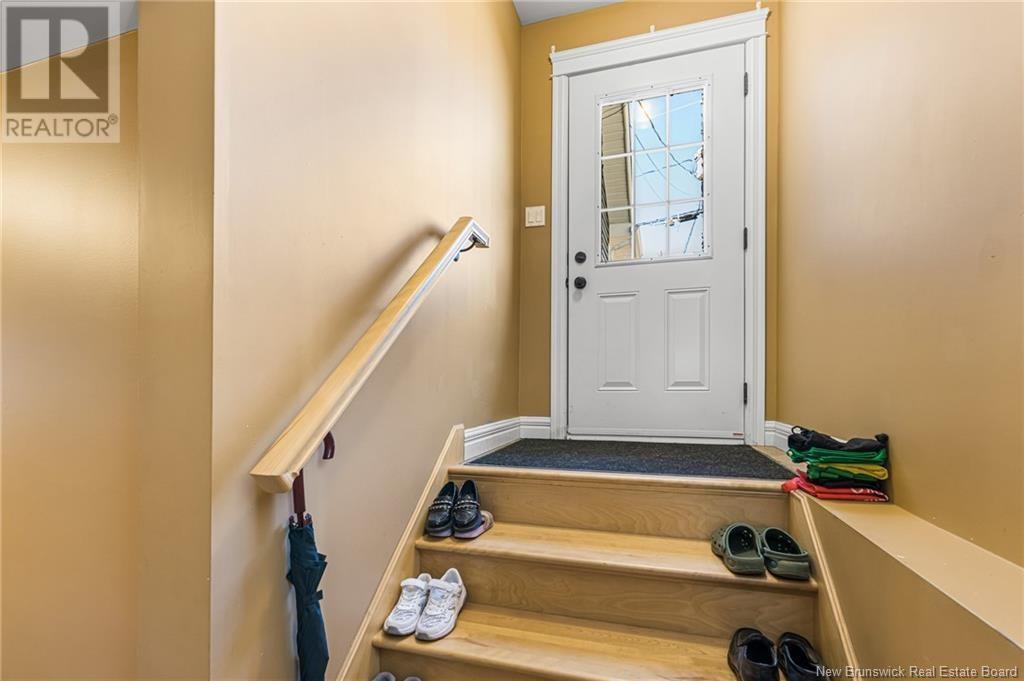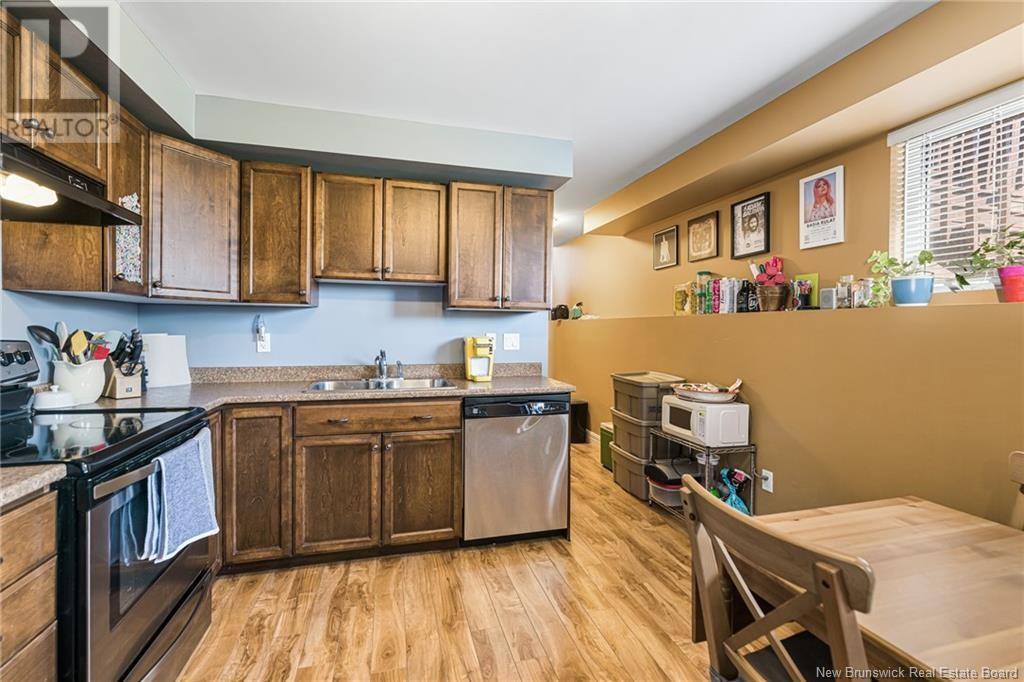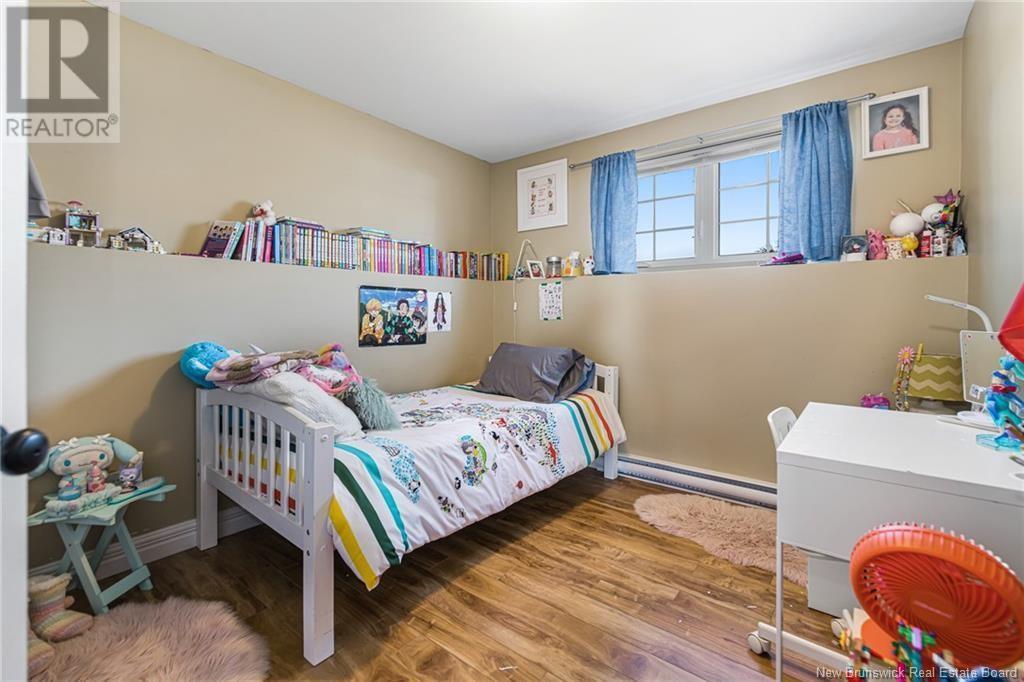5 Bedroom
3 Bathroom
1248 sqft
3 Level
Heat Pump
Baseboard Heaters, Heat Pump
$499,900
Are you looking for a mortgage helper or income suite in Dieppe? Welcome to 69 Tilmon, a beautifully maintained home built in 2012, located in a peaceful and friendly neighbourhood. This property offers both a comfortable main living space and a fully separate in-law suite, perfect for rental income or extended family. The main portion of the home features an open-concept living room with stunning cathedral ceilings that flow into the bright eat-in kitchen, complete with an island. This space includes three spacious bedrooms, a full bathroom, and an additional half bath, which was added by the current owners for extra convenience. A mini-split heat pump ensures year-round comfort. The in-law suite, located in the basement, has a private entrance. It includes a full kitchen, cozy living room, two bedrooms, and a four-piece bathroom with in-suite laundry. Both units are equipped with separate washers, dryers, and air exchangers. Outside, youll find a spacious yard and a 12x16 baby barn, built in 2018 with an overhead garage door. (id:19018)
Property Details
|
MLS® Number
|
NB112806 |
|
Property Type
|
Single Family |
Building
|
BathroomTotal
|
3 |
|
BedroomsAboveGround
|
3 |
|
BedroomsBelowGround
|
2 |
|
BedroomsTotal
|
5 |
|
ArchitecturalStyle
|
3 Level |
|
CoolingType
|
Heat Pump |
|
ExteriorFinish
|
Vinyl |
|
FlooringType
|
Ceramic, Laminate, Hardwood |
|
HalfBathTotal
|
1 |
|
HeatingFuel
|
Electric |
|
HeatingType
|
Baseboard Heaters, Heat Pump |
|
SizeInterior
|
1248 Sqft |
|
TotalFinishedArea
|
2108 Sqft |
|
Type
|
House |
|
UtilityWater
|
Municipal Water |
Land
|
Acreage
|
No |
|
Sewer
|
Municipal Sewage System |
|
SizeIrregular
|
617 |
|
SizeTotal
|
617 M2 |
|
SizeTotalText
|
617 M2 |
Rooms
| Level |
Type |
Length |
Width |
Dimensions |
|
Basement |
Storage |
|
|
X |
|
Basement |
2pc Bathroom |
|
|
X |
|
Basement |
Bedroom |
|
|
9'6'' x 9'0'' |
|
Basement |
Living Room |
|
|
12'6'' x 11'6'' |
|
Basement |
4pc Bathroom |
|
|
X |
|
Basement |
Bedroom |
|
|
11'6'' x 9'6'' |
|
Basement |
Kitchen |
|
|
11'6'' x 9'6'' |
|
Main Level |
4pc Bathroom |
|
|
X |
|
Main Level |
Bedroom |
|
|
11'6'' x 9'0'' |
|
Main Level |
Living Room |
|
|
14'6'' x 13'0'' |
|
Main Level |
Bedroom |
|
|
12'6'' x 12'0'' |
|
Main Level |
Bedroom |
|
|
11'6'' x 10'2'' |
|
Main Level |
Kitchen |
|
|
19'8'' x 9'10'' |
https://www.realtor.ca/real-estate/27928665/69-tilmon-dieppe





