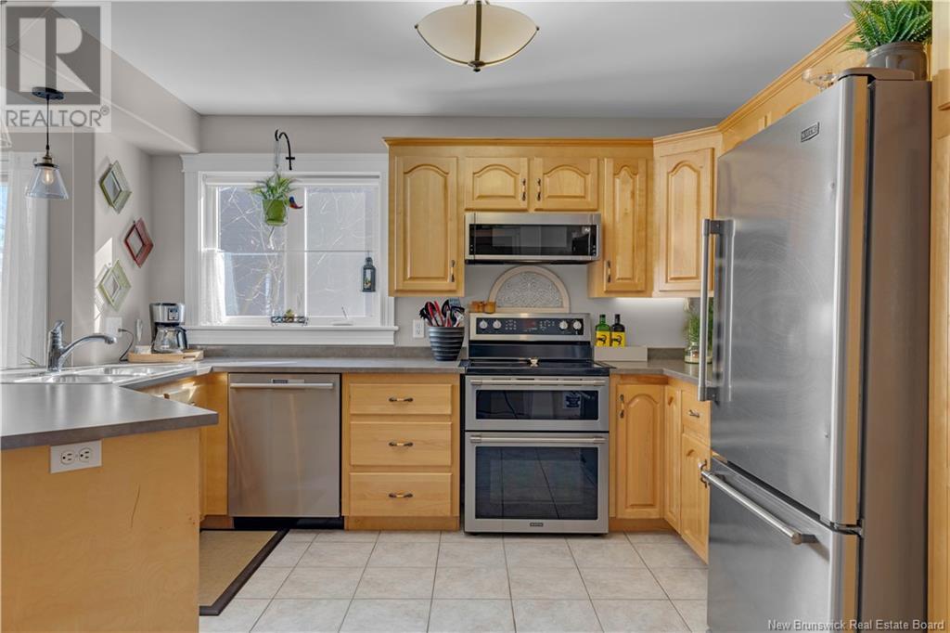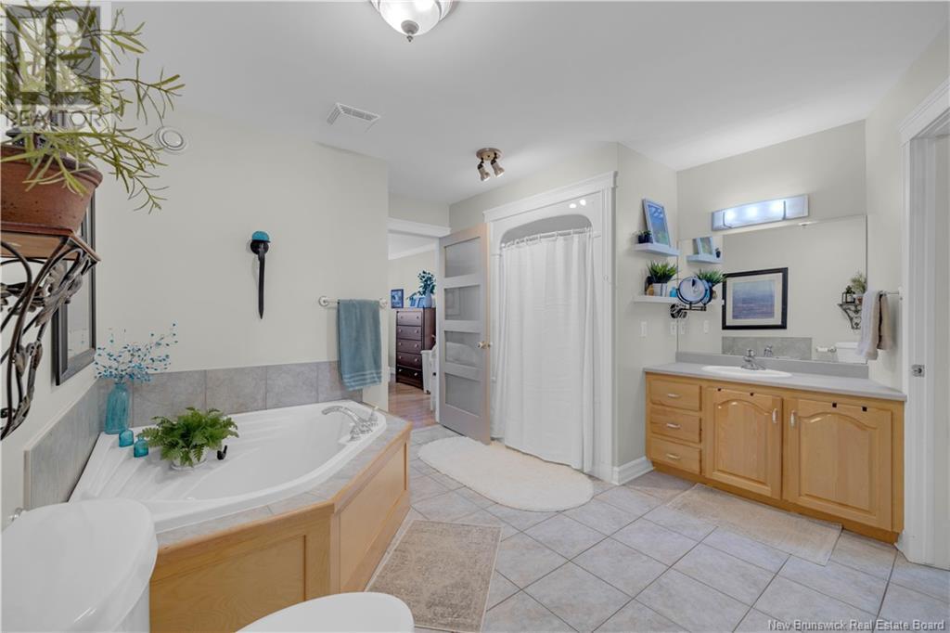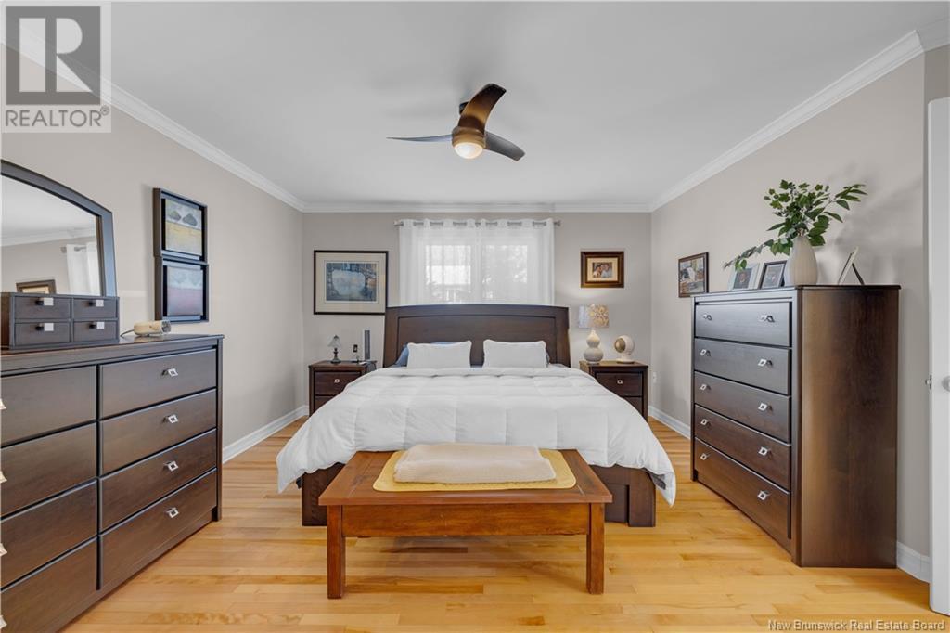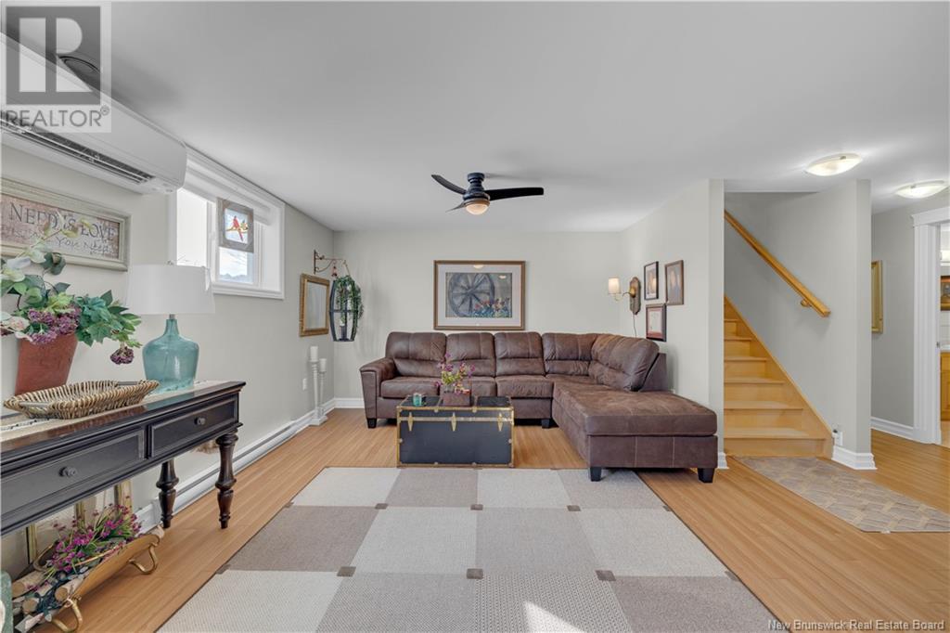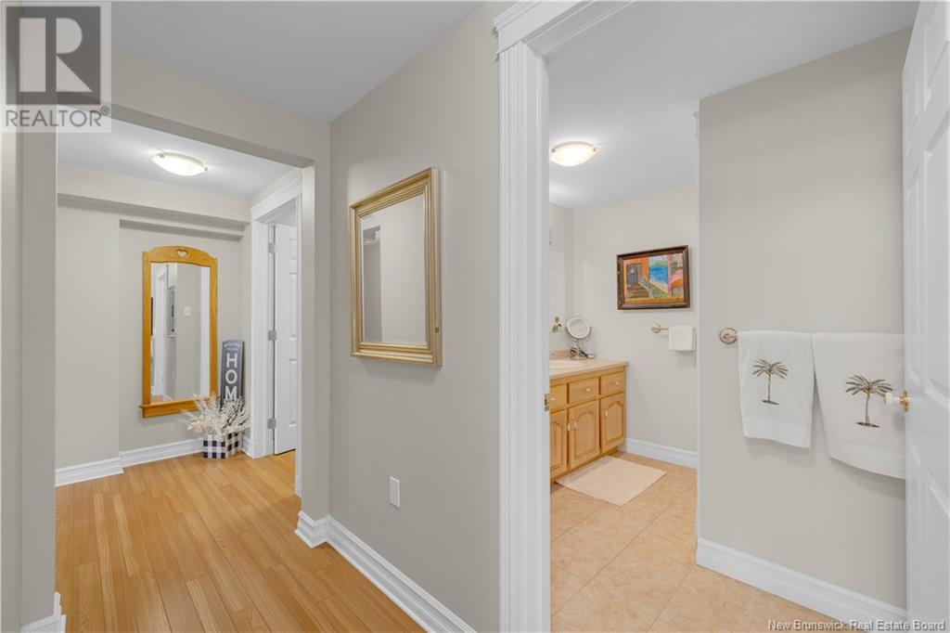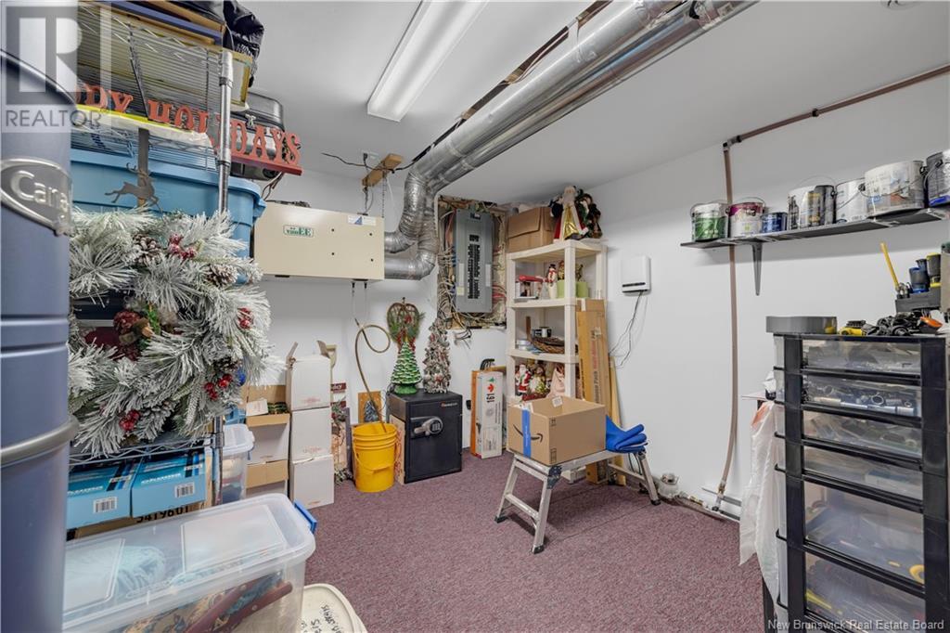4 Bedroom
2 Bathroom
1230 sqft
Heat Pump, Air Exchanger
Baseboard Heaters, Heat Pump
$399,900
Just what you have been looking for! 10 Mapledawn Court is a beautifully maintained 4-bedroom, 2-bathroom home nestled in popular Chapel Hill Estates. This inviting garden home offers a functional layout with all the modern conveniences. Step inside to one level living with open concept living room/dining room and well-appointed kitchen - perfect for entertaining. The primary bedroom, an additional bedroom, full bathroom, and a convenient laundry closet complete this level offering beautiful rooms flooded with natural light. The finished basement offers even more living space with a cozy family room with propane fireplace, two additional bedrooms, a full bathroom, and ample storage. Additional highlights include a single car attached garage providing extra convenience for those cold winter months, and a lovely new deck. Located in a sought-after area of Rothesay, NB this home is just minutes from shopping, schools, walking trails, and major highwaysmaking it an excellent choice for those looking for a care-free lifestyle. A maintenance fee of $105/month will take care of the lawncare and snow removal. Bonus: ductless heat pumps on both levels and double width driveway for extra parking. (id:19018)
Property Details
|
MLS® Number
|
NB112577 |
|
Property Type
|
Single Family |
|
Neigbourhood
|
Fairvale |
|
EquipmentType
|
Water Heater |
|
Features
|
Balcony/deck/patio |
|
RentalEquipmentType
|
Water Heater |
Building
|
BathroomTotal
|
2 |
|
BedroomsAboveGround
|
2 |
|
BedroomsBelowGround
|
2 |
|
BedroomsTotal
|
4 |
|
CoolingType
|
Heat Pump, Air Exchanger |
|
ExteriorFinish
|
Hardboard |
|
HeatingFuel
|
Electric, Propane |
|
HeatingType
|
Baseboard Heaters, Heat Pump |
|
SizeInterior
|
1230 Sqft |
|
TotalFinishedArea
|
2460 Sqft |
|
Type
|
House |
|
UtilityWater
|
Municipal Water |
Parking
Land
|
Acreage
|
No |
|
Sewer
|
Municipal Sewage System |
|
SizeIrregular
|
474 |
|
SizeTotal
|
474 M2 |
|
SizeTotalText
|
474 M2 |
Rooms
| Level |
Type |
Length |
Width |
Dimensions |
|
Basement |
Storage |
|
|
10'2'' x 9'9'' |
|
Basement |
Storage |
|
|
7'6'' x 6'8'' |
|
Basement |
Bedroom |
|
|
12'0'' x 12'0'' |
|
Basement |
Bedroom |
|
|
12'0'' x 11'10'' |
|
Basement |
4pc Bathroom |
|
|
7'10'' x 7'9'' |
|
Basement |
Family Room |
|
|
22'7'' x 15'10'' |
|
Main Level |
4pc Bathroom |
|
|
12'2'' x 10'4'' |
|
Main Level |
Bedroom |
|
|
10'11'' x 10'0'' |
|
Main Level |
Primary Bedroom |
|
|
14'6'' x 13'2'' |
|
Main Level |
Living Room |
|
|
15'5'' x 13'5'' |
|
Main Level |
Dining Room |
|
|
12'8'' x 7'9'' |
|
Main Level |
Kitchen |
|
|
12'8'' x 12'6'' |
|
Main Level |
Foyer |
|
|
9'4'' x 5'9'' |
https://www.realtor.ca/real-estate/27928245/10-mapledawn-court-rothesay



