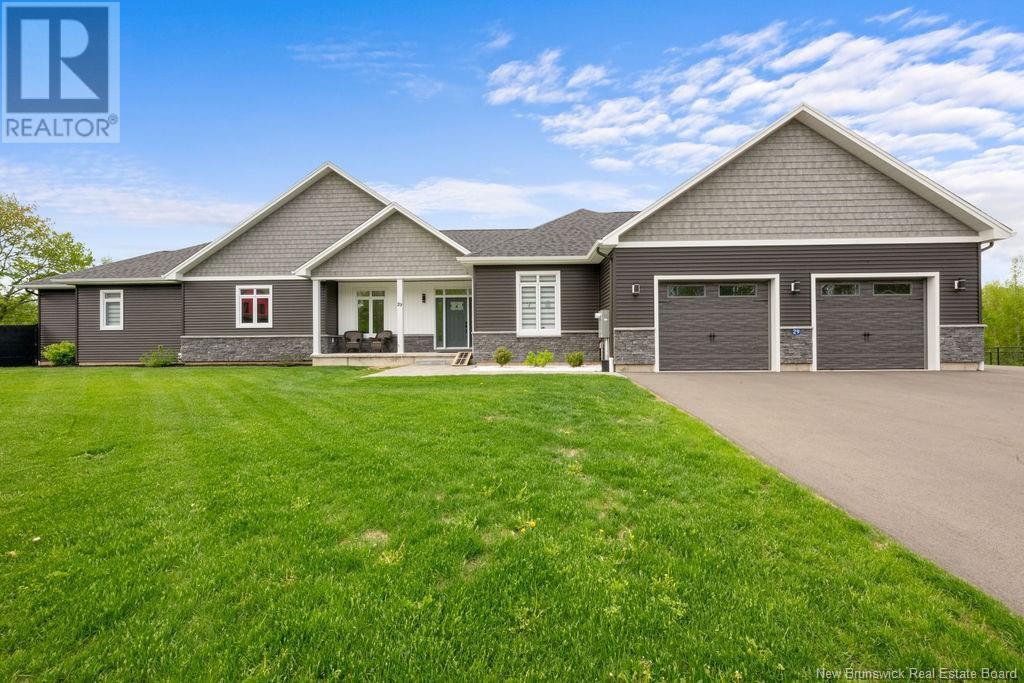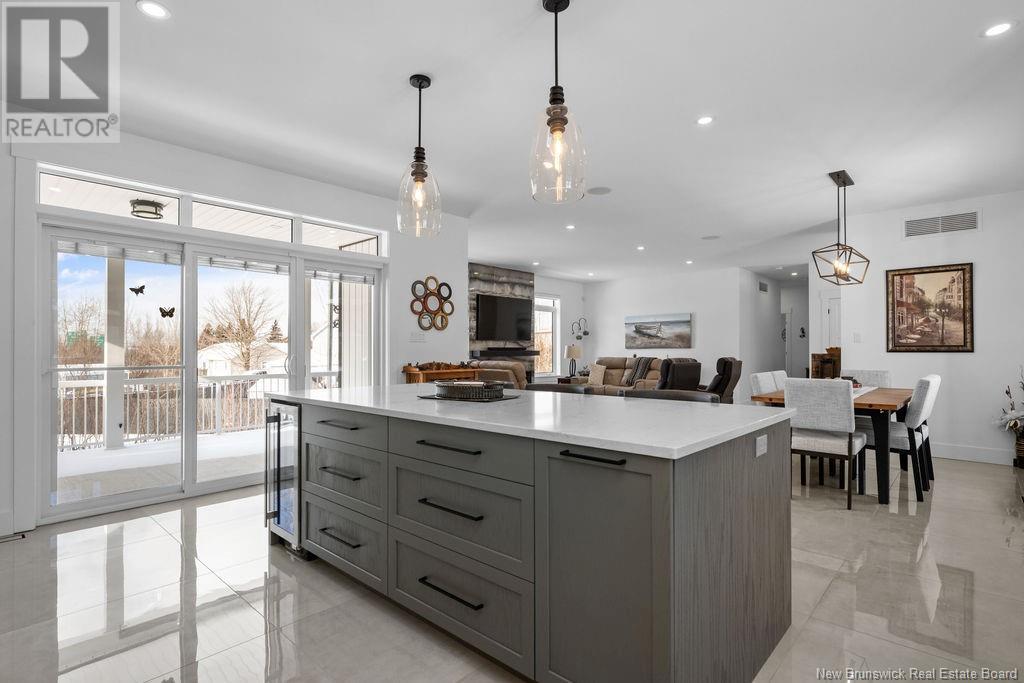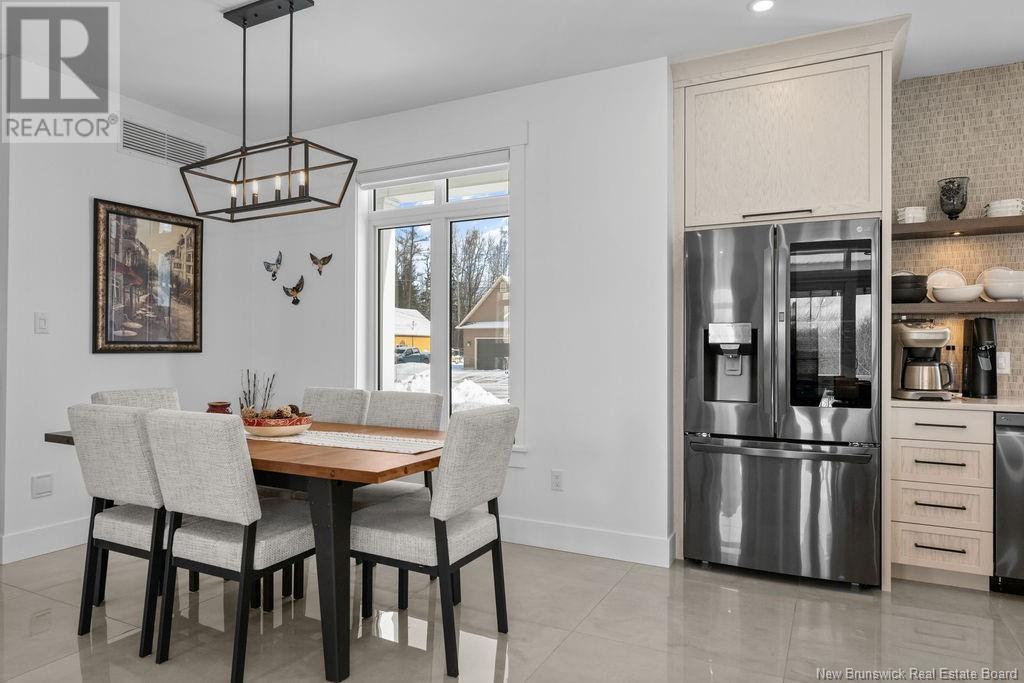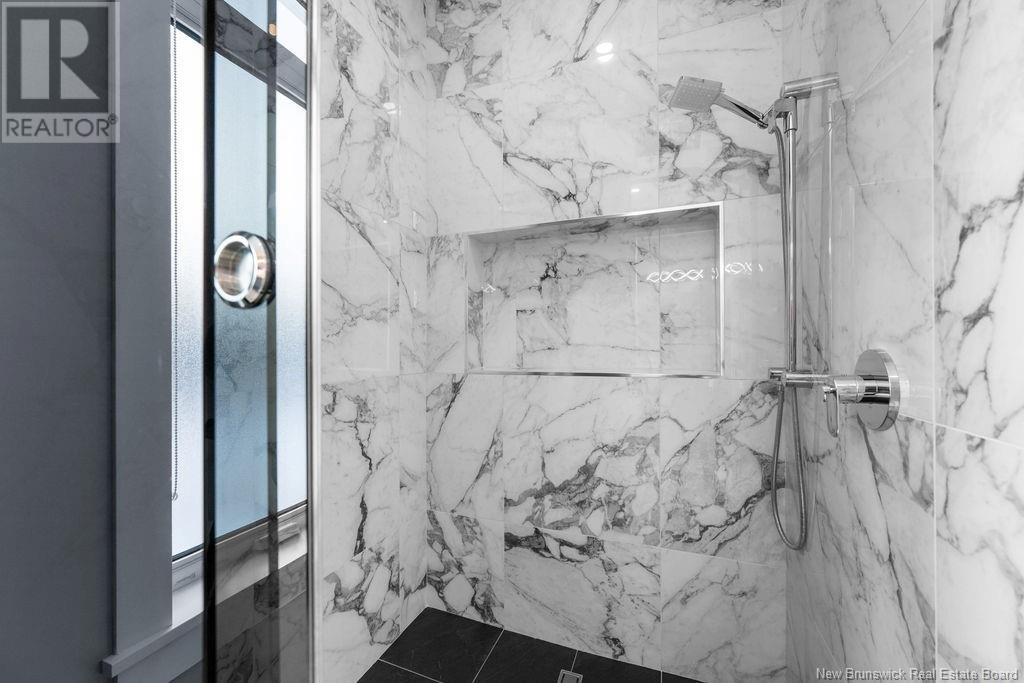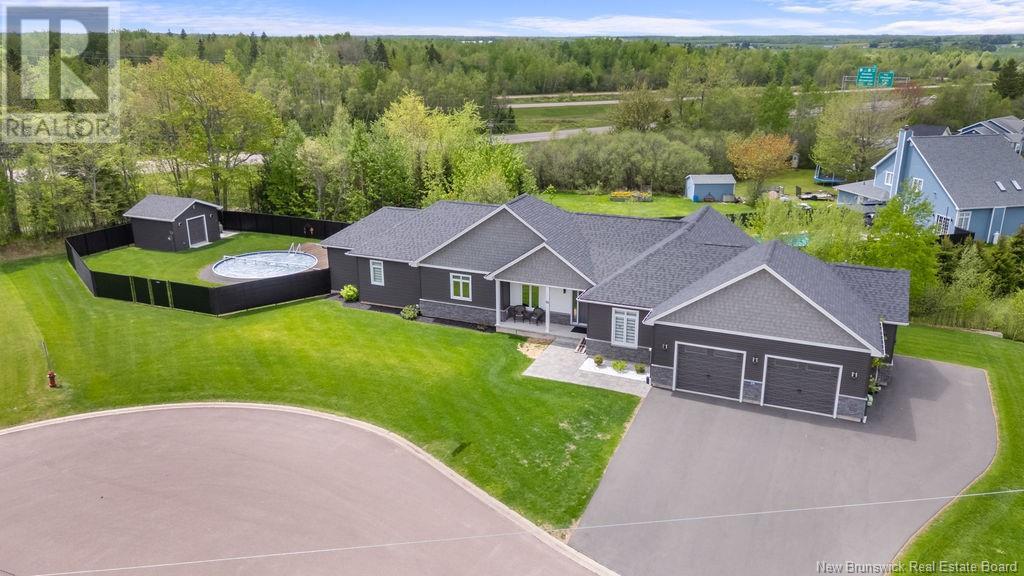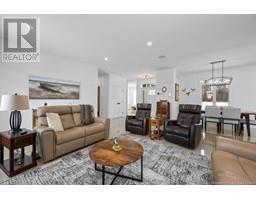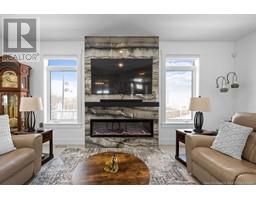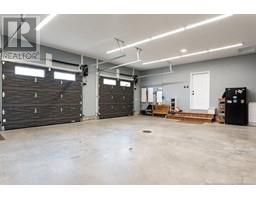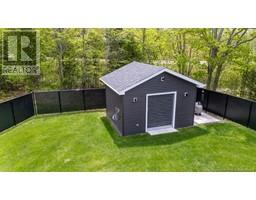3 Bedroom
3 Bathroom
2,000 ft2
Bungalow
Fireplace
Inground Pool
Heat Pump
Heat Pump, Radiant Heat
Landscaped
$964,900
CUSTOM-BUILT EXECUTIVE BUNGALOW ON A DOUBLE LOT! Luxury awaits in this stunning 2021 executive bungalow, nestled on a quiet cul-de-sac in Shediacjust 15 minutes from Moncton. Inside, the open-concept living space features plenty of large windows and a gorgeous electric fireplace, setting a bright and inviting tone. The chef-inspired kitchen is a showstopper with a large island, quartz countertops, stylish backsplash, and a convenient walk-in pantry. The primary suite boasts a large walk-in closet and spa-like 4-piece ensuite, while the other side of the main floor offers two additional bedrooms and another 4-piece bath providing comfort for family and guests. The whole lower level is a 5' crawl space ensuring plenty of storage. The 30'x30' double attached garage has three overhead doors including a unique 6x7 side door adding extra practicality. Additional features include in-floor heating in ceramic tiled areas, screwed and glued engineered hardwood, custom blinds, pre-wiring for a generator hookup, built-in vacuum, and a constant hot water flow pump. Outside you'll find a newly paved driveway and fresh landscaping where you can entertain in style with a new on-ground pool, spacious surrounding deck, fenced yard, and a baby barn for extra storage. A separate outdoor-access 2-piece washroom adds convenience while enjoying the pool. This thoughtfully designed home blends elegance and functionalitydon't miss your chance to call it home! (id:19018)
Property Details
|
MLS® Number
|
NB112525 |
|
Property Type
|
Single Family |
|
Equipment Type
|
Water Heater |
|
Features
|
Cul-de-sac, Level Lot |
|
Pool Type
|
Inground Pool |
|
Rental Equipment Type
|
Water Heater |
Building
|
Bathroom Total
|
3 |
|
Bedrooms Above Ground
|
3 |
|
Bedrooms Total
|
3 |
|
Architectural Style
|
Bungalow |
|
Constructed Date
|
2021 |
|
Cooling Type
|
Heat Pump |
|
Exterior Finish
|
Stone, Vinyl |
|
Fireplace Present
|
Yes |
|
Fireplace Total
|
1 |
|
Flooring Type
|
Porcelain Tile, Hardwood |
|
Foundation Type
|
Concrete |
|
Half Bath Total
|
1 |
|
Heating Fuel
|
Electric |
|
Heating Type
|
Heat Pump, Radiant Heat |
|
Stories Total
|
1 |
|
Size Interior
|
2,000 Ft2 |
|
Total Finished Area
|
2000 Sqft |
|
Type
|
House |
|
Utility Water
|
Municipal Water |
Parking
Land
|
Access Type
|
Year-round Access |
|
Acreage
|
No |
|
Landscape Features
|
Landscaped |
|
Sewer
|
Municipal Sewage System |
|
Size Irregular
|
2012 |
|
Size Total
|
2012 M2 |
|
Size Total Text
|
2012 M2 |
Rooms
| Level |
Type |
Length |
Width |
Dimensions |
|
Basement |
Storage |
|
|
X |
|
Main Level |
2pc Bathroom |
|
|
X |
|
Main Level |
Mud Room |
|
|
X |
|
Main Level |
4pc Bathroom |
|
|
X |
|
Main Level |
Bedroom |
|
|
X |
|
Main Level |
Bedroom |
|
|
X |
|
Main Level |
Laundry Room |
|
|
X |
|
Main Level |
Other |
|
|
X |
|
Main Level |
Primary Bedroom |
|
|
X |
|
Main Level |
Pantry |
|
|
X |
|
Main Level |
Kitchen |
|
|
X |
|
Main Level |
Living Room/dining Room |
|
|
X |
|
Main Level |
Foyer |
|
|
X |
https://www.realtor.ca/real-estate/27928297/29-laforge-street-shediac
