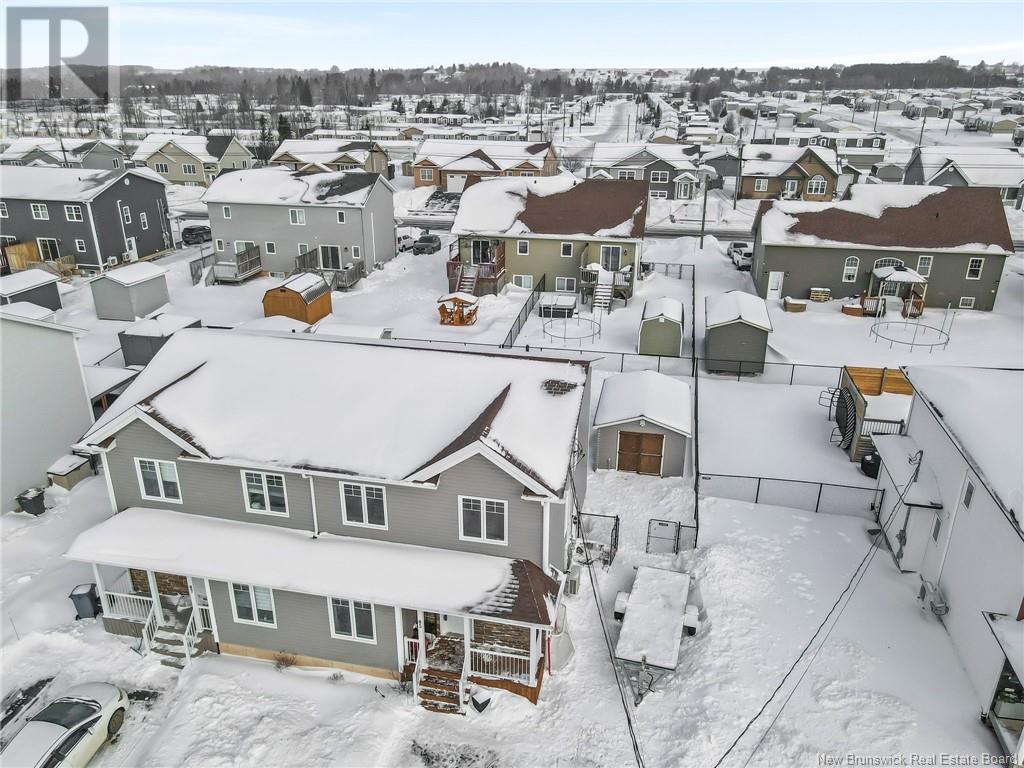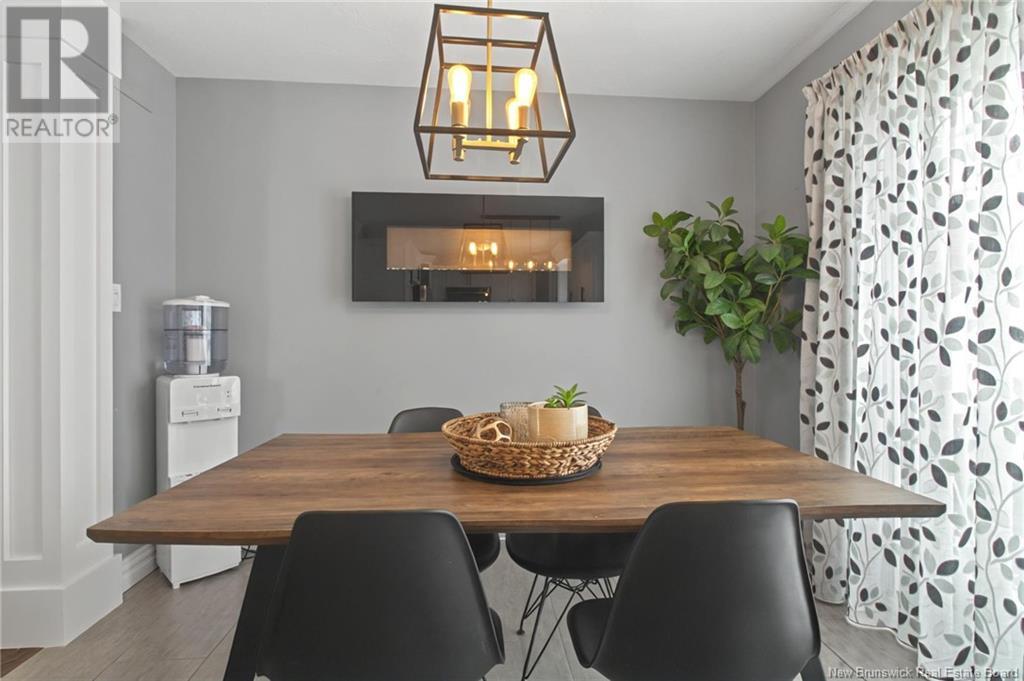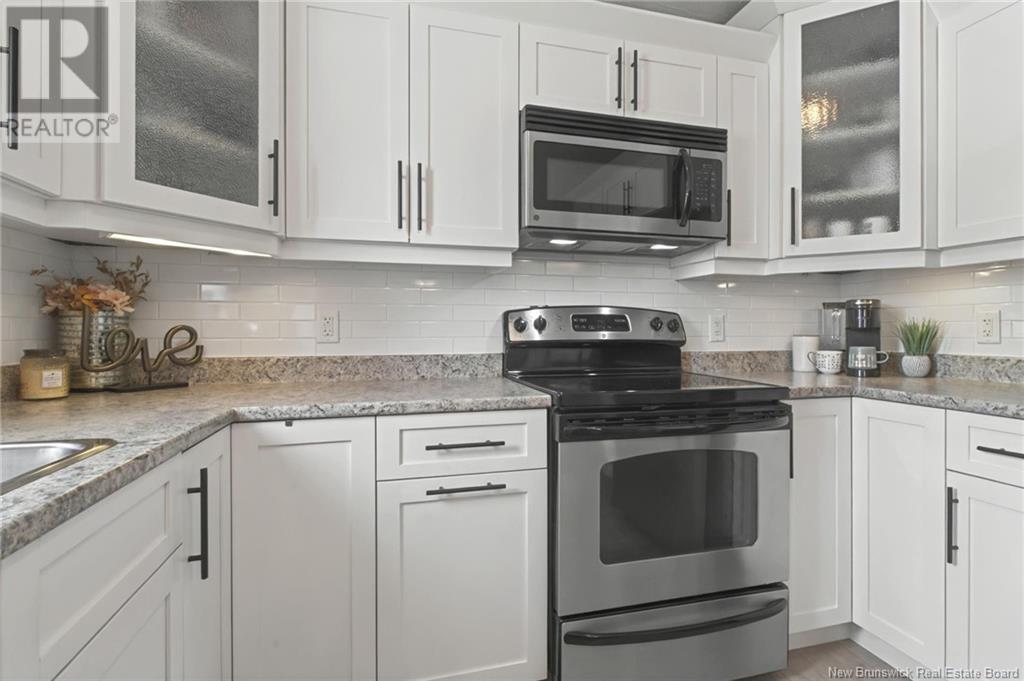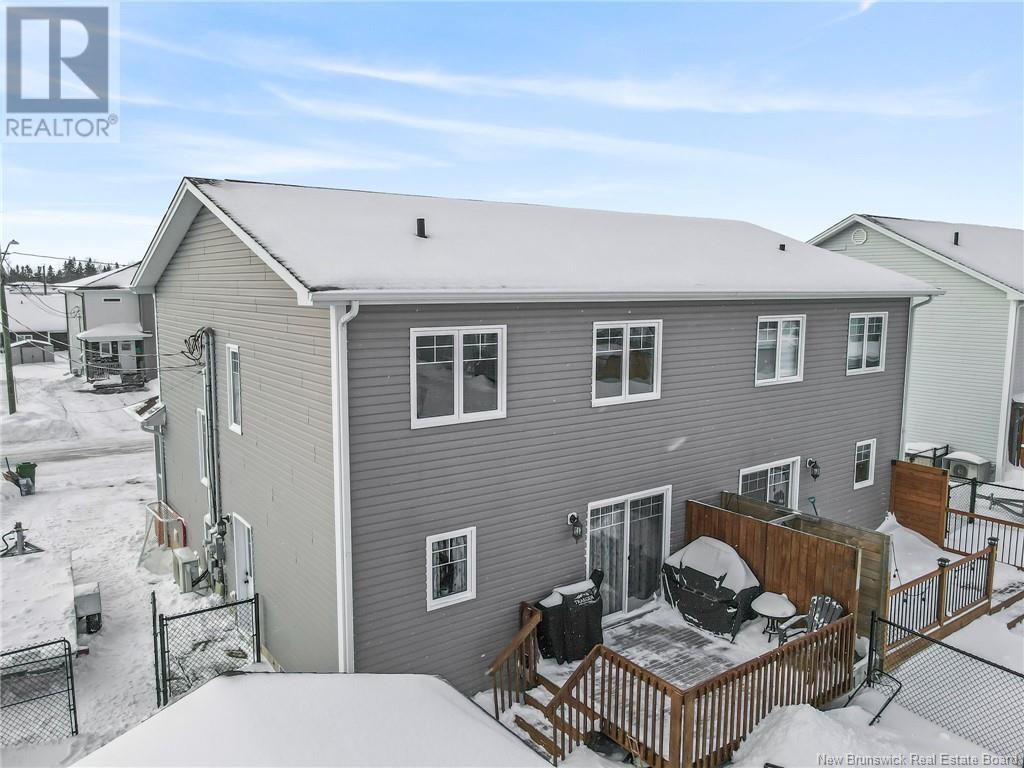3 Bedroom
2 Bathroom
1336 sqft
2 Level
Heat Pump
Baseboard Heaters, Heat Pump
Landscaped
$354,900
Welcome to this stunning one-of-a-kind semi-detached home! This beautifully maintained two-story property is sure to impress. As you enter, youre greeted by a spacious foyer featuring a double coat closet. Directly across from the closet, youll find a convenient powder room with a laundry area. The main floor boasts a bright and airy kitchen, complete with white cabinetry, ample storage, and a stylish backsplash. The kitchen also offers a lovely view of the backyard through the sink window. The adjacent dining room leads to a patio door, providing access to the fully fenced backyard, ideal for outdoor relaxation and entertaining. The oversized living room offers plenty of space for family gatherings and it's completed with a kids' playroom. Alternatively, it could easily be converted into an office or study room. Upstairs, youll find a well-thought-out layout with three bedrooms and a full bathroom. The bathroom features a corner stand-up shower and a separate soaking tub perfect for unwinding after a long day. The spacious primary bedroom includes a walk-in closet, while both childrens bedrooms offer deep closets with plenty of storage. The unfinished basement provides the perfect opportunity to customize the space to your liking. Outside, the property offers a double-width paved driveway, as well as an additional gravel driveway beside the house. A side door adds convenient access to the home. Schedule your private viewing today. (id:19018)
Property Details
|
MLS® Number
|
NB112740 |
|
Property Type
|
Single Family |
Building
|
BathroomTotal
|
2 |
|
BedroomsAboveGround
|
3 |
|
BedroomsTotal
|
3 |
|
ArchitecturalStyle
|
2 Level |
|
ConstructedDate
|
2012 |
|
CoolingType
|
Heat Pump |
|
ExteriorFinish
|
Stone, Vinyl |
|
FlooringType
|
Ceramic, Hardwood |
|
FoundationType
|
Concrete |
|
HalfBathTotal
|
1 |
|
HeatingFuel
|
Electric |
|
HeatingType
|
Baseboard Heaters, Heat Pump |
|
SizeInterior
|
1336 Sqft |
|
TotalFinishedArea
|
1336 Sqft |
|
Type
|
House |
|
UtilityWater
|
Municipal Water |
Land
|
AccessType
|
Year-round Access |
|
Acreage
|
No |
|
LandscapeFeatures
|
Landscaped |
|
Sewer
|
Municipal Sewage System |
|
SizeIrregular
|
358 |
|
SizeTotal
|
358 M2 |
|
SizeTotalText
|
358 M2 |
Rooms
| Level |
Type |
Length |
Width |
Dimensions |
|
Second Level |
4pc Bathroom |
|
|
9'3'' x 10'2'' |
|
Second Level |
Bedroom |
|
|
9'2'' x 11'11'' |
|
Second Level |
Bedroom |
|
|
11'6'' x 9'1'' |
|
Second Level |
Bedroom |
|
|
11'5'' x 14'0'' |
|
Main Level |
2pc Bathroom |
|
|
5'7'' x 8'4'' |
|
Main Level |
Kitchen |
|
|
11'11'' x 10'4'' |
|
Main Level |
Dining Room |
|
|
9'1'' x 10'4'' |
|
Main Level |
Office |
|
|
8'5'' x 10'0'' |
|
Main Level |
Living Room |
|
|
16'11'' x 14'9'' |
https://www.realtor.ca/real-estate/27928473/85-mathias-dieppe
















































