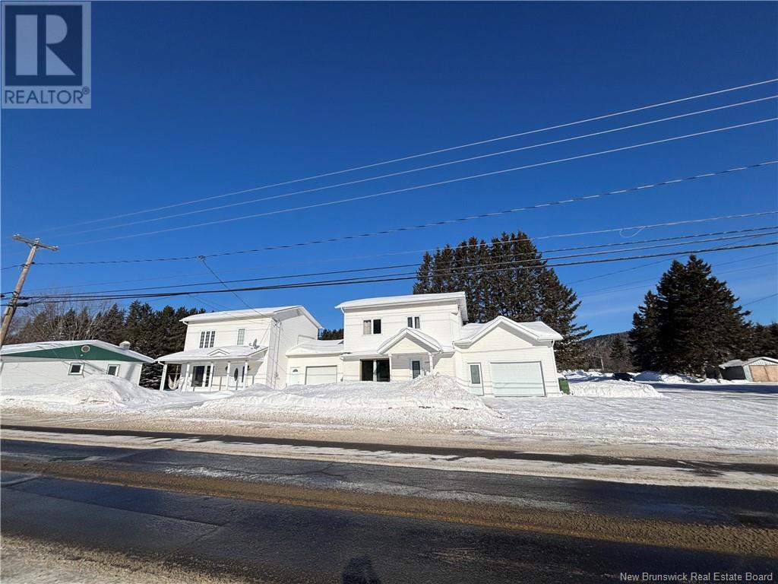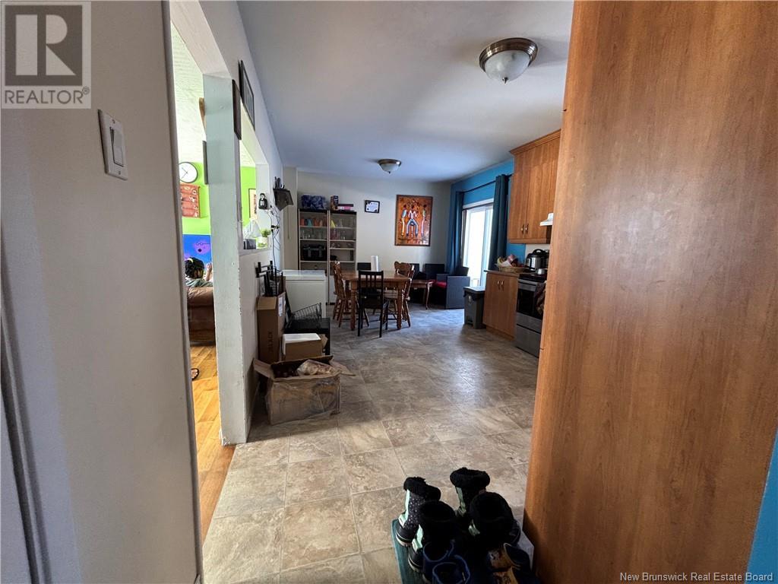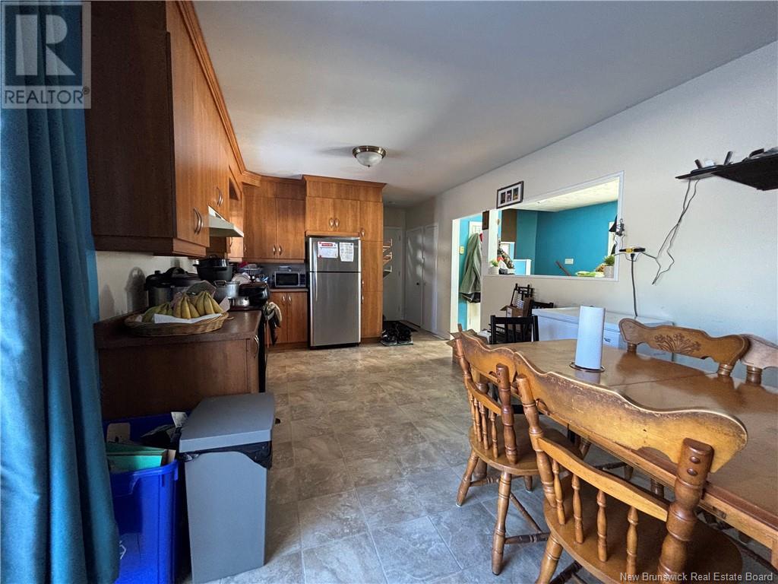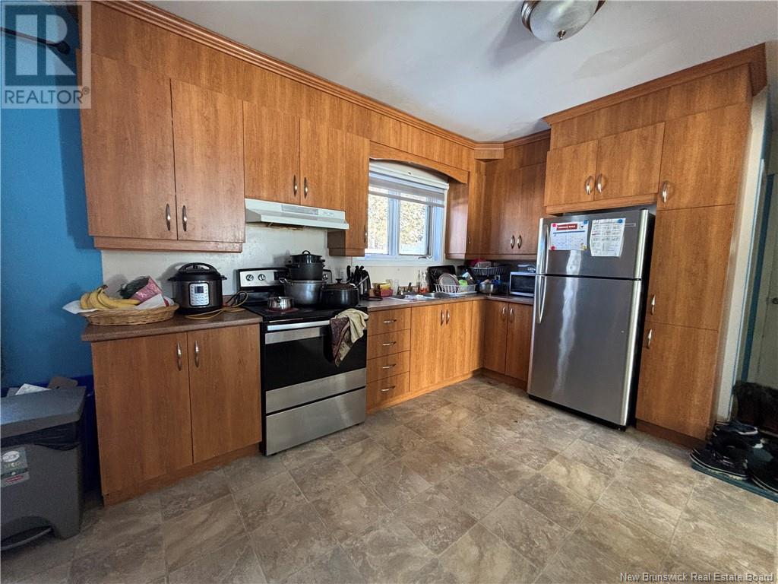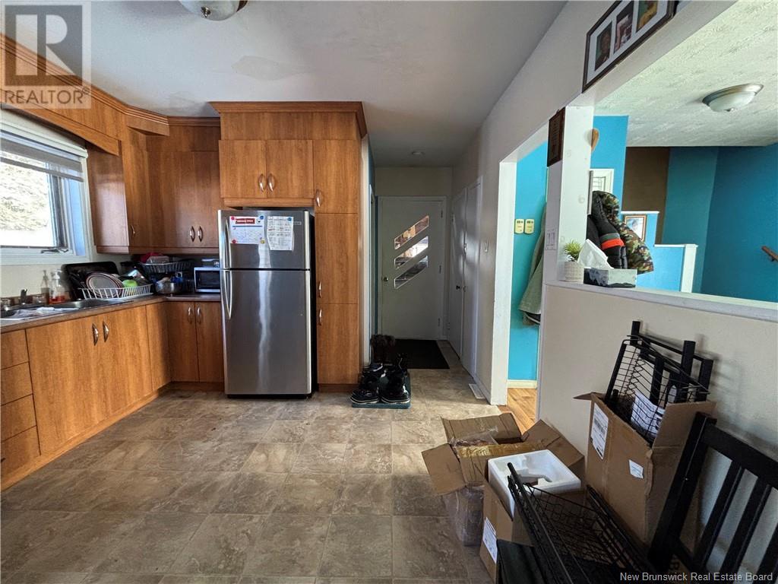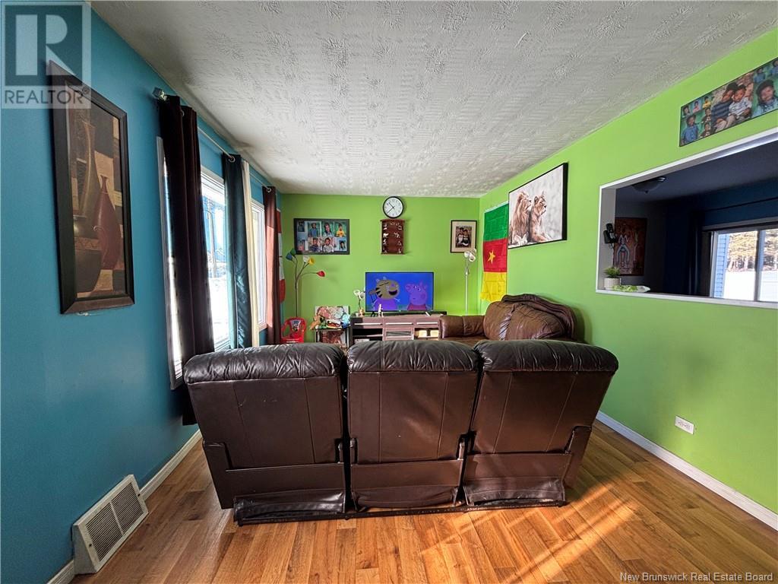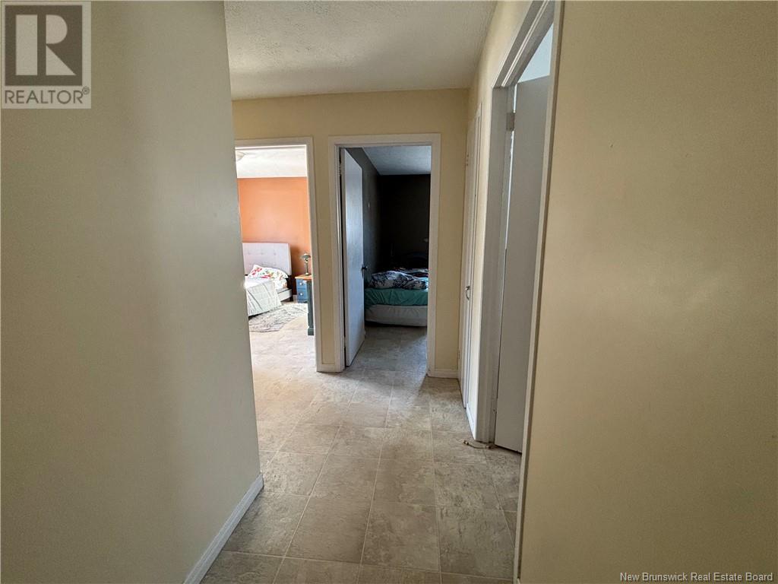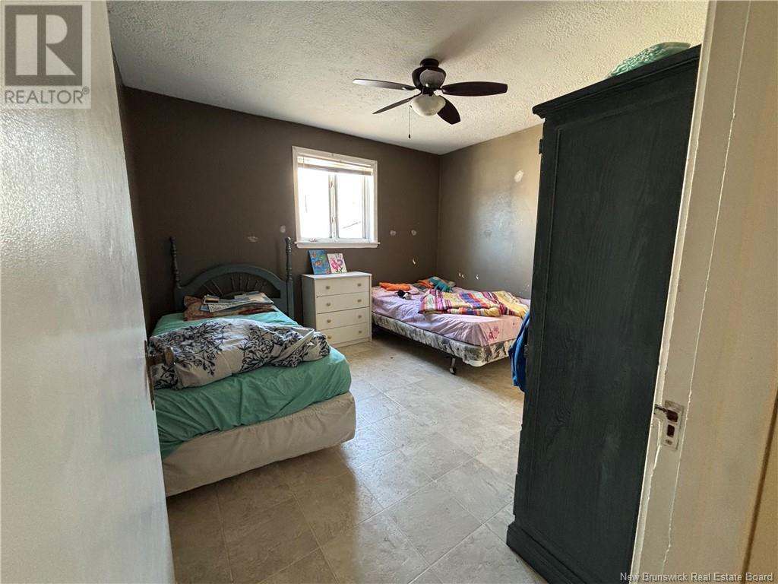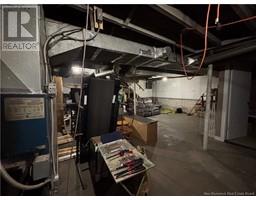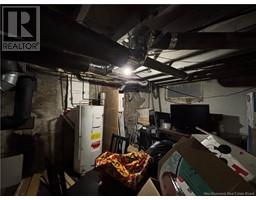3599 Rue Principal Baker Brook, New Brunswick E7A 1V1
3 Bedroom
1 Bathroom
837 ft2
2 Level
Landscaped
$125,000
Welcome to this charming 3-bedroom, 1-bathroom home in the heart of Baker Brook the perfect spot for a first-time home buyer! Featuring a large, inviting kitchen and spacious bedrooms, this home offers plenty of room to grow. Downstairs, youll find a cozy basement office, ideal for remote work. Plus, theres a versatile bonus room upstairs perfect to create a second office or your dream walk-in closet. (id:19018)
Property Details
| MLS® Number | NB112687 |
| Property Type | Single Family |
| Features | Balcony/deck/patio |
| Structure | None |
Building
| Bathroom Total | 1 |
| Bedrooms Above Ground | 3 |
| Bedrooms Total | 3 |
| Architectural Style | 2 Level |
| Exterior Finish | Vinyl |
| Foundation Type | Concrete |
| Heating Fuel | Oil, Wood |
| Size Interior | 837 Ft2 |
| Total Finished Area | 1357 Sqft |
| Type | House |
| Utility Water | Municipal Water |
Parking
| Attached Garage | |
| Garage |
Land
| Access Type | Year-round Access |
| Acreage | No |
| Landscape Features | Landscaped |
| Sewer | Municipal Sewage System |
| Size Irregular | 470 |
| Size Total | 470 M2 |
| Size Total Text | 470 M2 |
Rooms
| Level | Type | Length | Width | Dimensions |
|---|---|---|---|---|
| Second Level | Bonus Room | 4' x 7' | ||
| Second Level | 3pc Bathroom | 7'5'' x 7' | ||
| Second Level | Bedroom | 11'7'' x 10'11'' | ||
| Second Level | Primary Bedroom | 11'7'' x 10'11'' | ||
| Basement | Utility Room | 14'3'' x 8' | ||
| Basement | Office | 7'9'' x 7'9'' | ||
| Basement | Storage | 15'10'' x 20'2'' | ||
| Main Level | Laundry Room | 7' x 3'11'' | ||
| Main Level | Living Room | 21' x 11' | ||
| Main Level | Dining Room | 11' x 8' | ||
| Main Level | Kitchen | 11' x 9' |
https://www.realtor.ca/real-estate/27922872/3599-rue-principal-baker-brook
Contact Us
Contact us for more information
