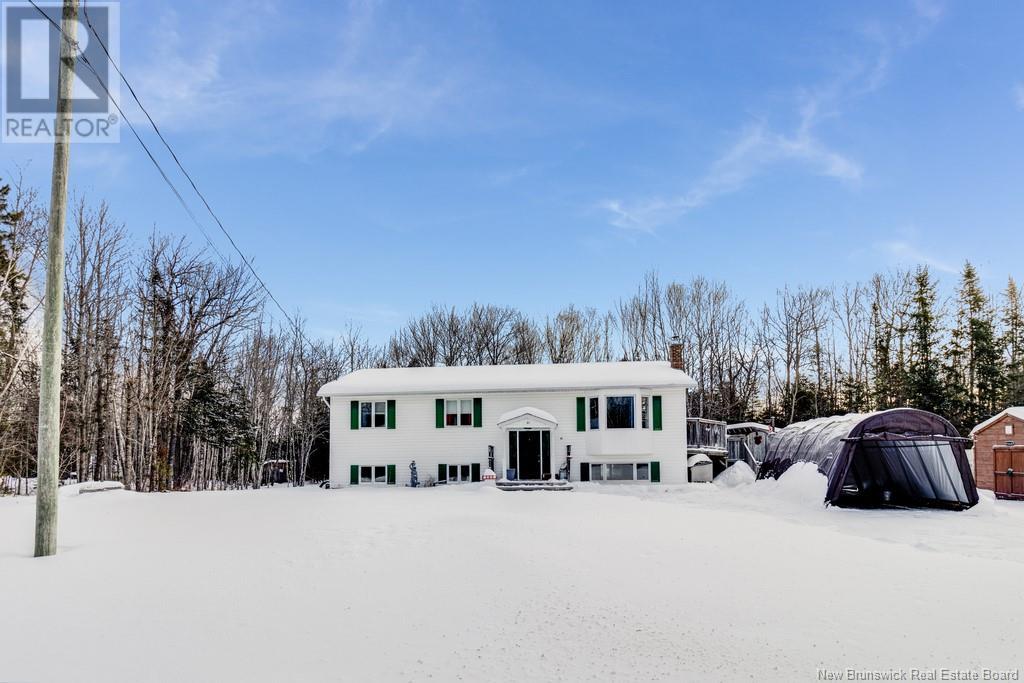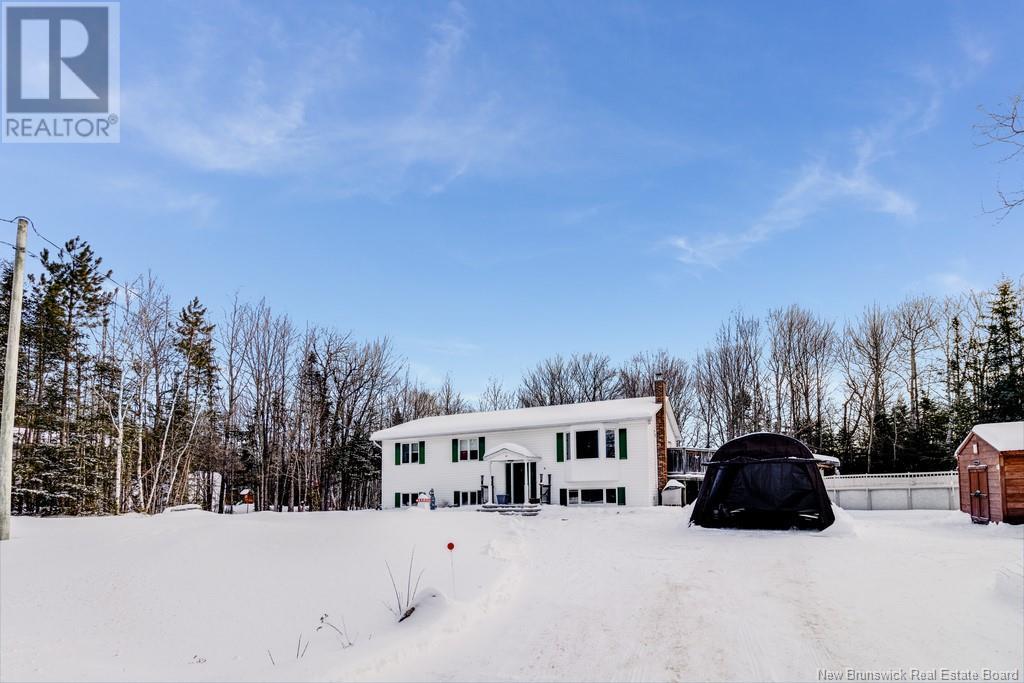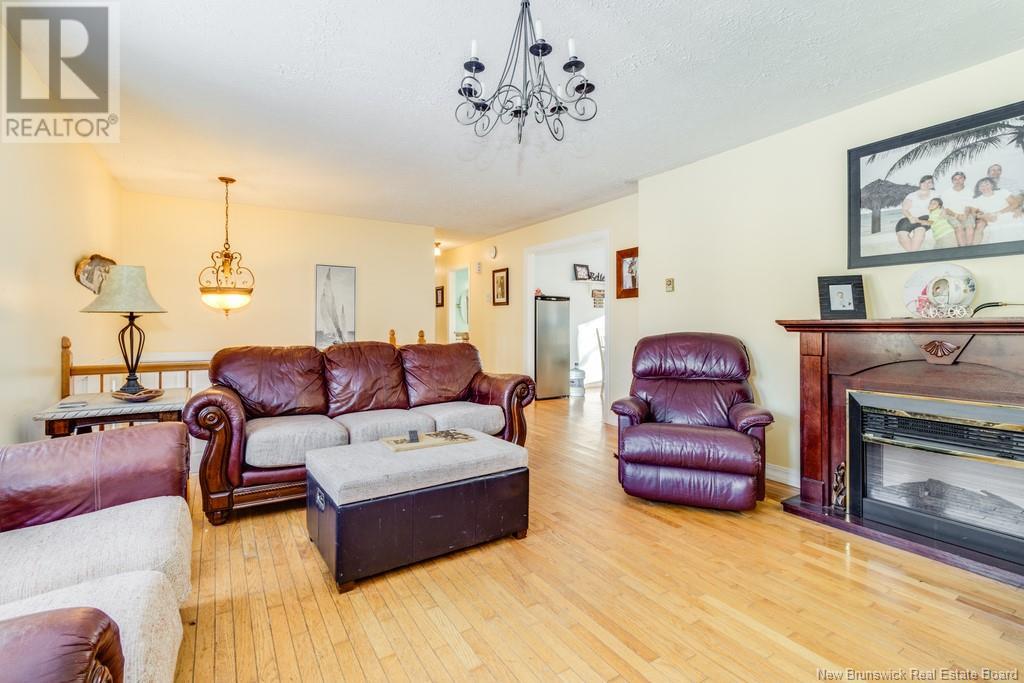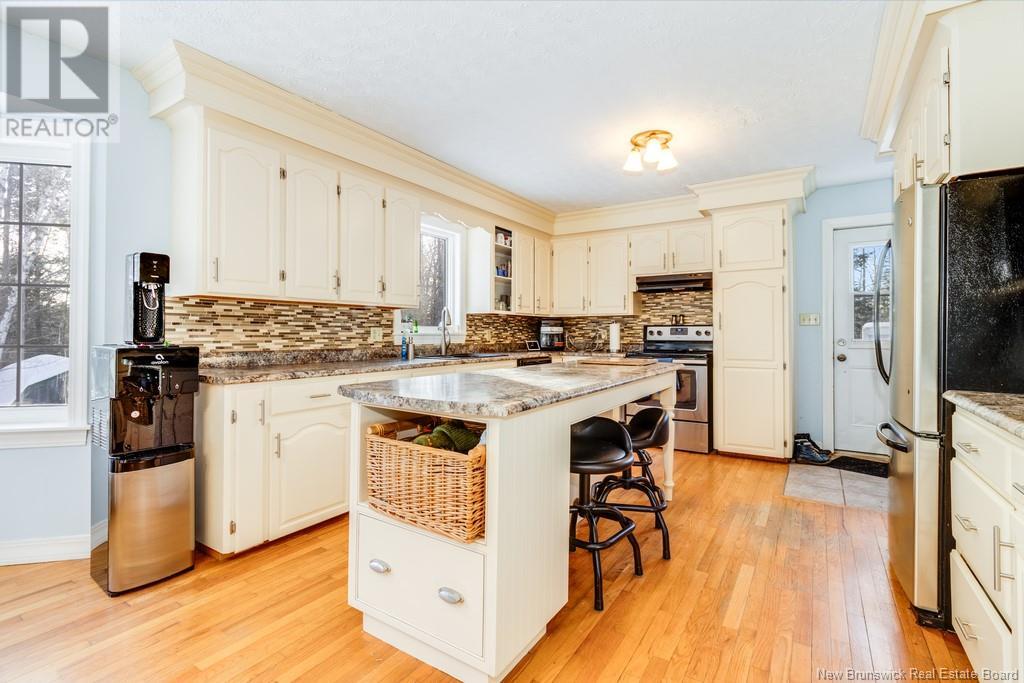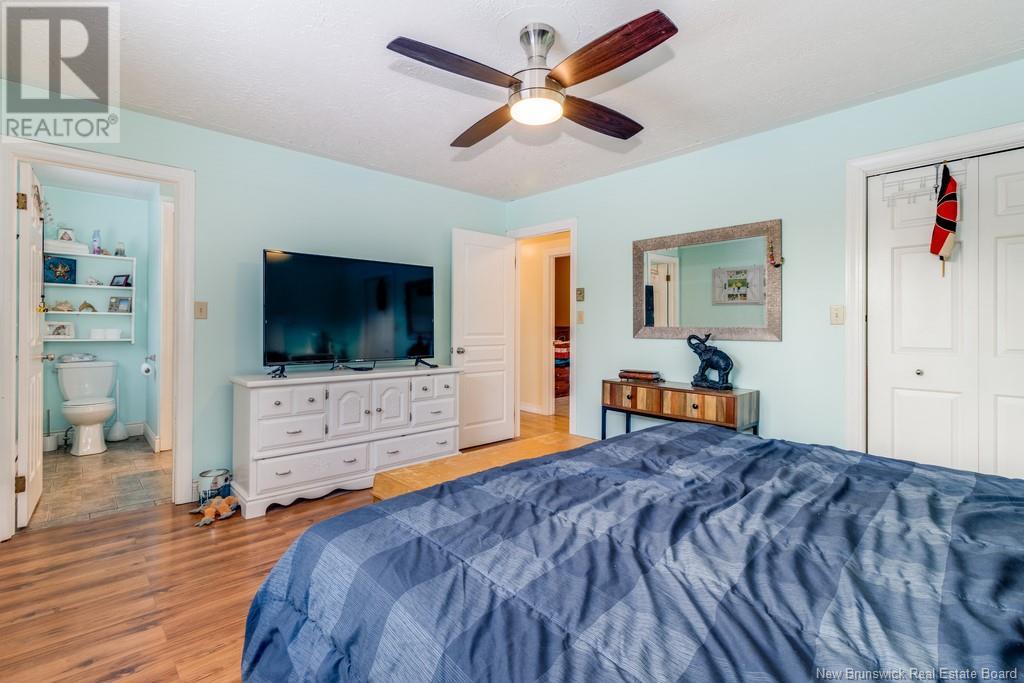4 Bedroom
2 Bathroom
1344 sqft
Split Level Entry
Above Ground Pool
Air Conditioned, Heat Pump
Baseboard Heaters, Heat Pump
Acreage
Landscaped
$374,900
Spacious family home in prime Hanwell location! Just 3 km from Hanwell Park Academy (K-8), this spacious home is perfect for a growing family. The kitchen offers tons of cabinetry, a pantry with swing-out shelves, a broom closet and ample storage. Hardwood flooring flows into the large dining area with a walk-a- bay window and a heat pump for year-round comfort. Step outside to your private backyard oasis, featuring a heated relaxing pool and hot tub with a covered shelter, perfect for relaxing. The main bath boasts a double vanity, tile flooring, a full tub/shower, with a cheater door to the master bedroom. Two additional bedrooms complete this level. The finished lower level features a spacious family room with a wood stove, heat pump, a large rec room, an additional bedroom (currently a sewing room),a full bath with laundry and a walk-in shower. A bonus room is perfect for a gym, home theatre or extra living space. The septic tank was replaced in 2015. A fantastic home close to schools and all other uptown amenities! (id:19018)
Property Details
|
MLS® Number
|
NB112642 |
|
Property Type
|
Single Family |
|
EquipmentType
|
Water Heater |
|
Features
|
Balcony/deck/patio |
|
PoolType
|
Above Ground Pool |
|
RentalEquipmentType
|
Water Heater |
Building
|
BathroomTotal
|
2 |
|
BedroomsAboveGround
|
3 |
|
BedroomsBelowGround
|
1 |
|
BedroomsTotal
|
4 |
|
ArchitecturalStyle
|
Split Level Entry |
|
ConstructedDate
|
1987 |
|
CoolingType
|
Air Conditioned, Heat Pump |
|
ExteriorFinish
|
Vinyl |
|
FlooringType
|
Laminate, Vinyl, Wood |
|
FoundationType
|
Concrete |
|
HeatingFuel
|
Electric |
|
HeatingType
|
Baseboard Heaters, Heat Pump |
|
SizeInterior
|
1344 Sqft |
|
TotalFinishedArea
|
2688 Sqft |
|
Type
|
House |
|
UtilityWater
|
Well |
Land
|
AccessType
|
Year-round Access |
|
Acreage
|
Yes |
|
LandscapeFeatures
|
Landscaped |
|
Sewer
|
Septic System |
|
SizeIrregular
|
1 |
|
SizeTotal
|
1 Ac |
|
SizeTotalText
|
1 Ac |
Rooms
| Level |
Type |
Length |
Width |
Dimensions |
|
Basement |
Recreation Room |
|
|
21'1'' x 12'4'' |
|
Basement |
Bath (# Pieces 1-6) |
|
|
9'5'' x 7'11'' |
|
Basement |
Bedroom |
|
|
13'6'' x 7'10'' |
|
Basement |
Bedroom |
|
|
22'9'' x 12'9'' |
|
Basement |
Family Room |
|
|
12'9'' x 5'5'' |
|
Main Level |
Bedroom |
|
|
11' x 9'6'' |
|
Main Level |
Bedroom |
|
|
11' x 11' |
|
Main Level |
Primary Bedroom |
|
|
15' x 12' |
|
Main Level |
Bath (# Pieces 1-6) |
|
|
17' x 7'11'' |
|
Main Level |
Living Room |
|
|
16' x 13'8'' |
|
Main Level |
Dining Nook |
|
|
9' x 12' |
|
Main Level |
Kitchen |
|
|
14'3'' x 12' |
https://www.realtor.ca/real-estate/27922974/92-menzies-drive-hanwell

