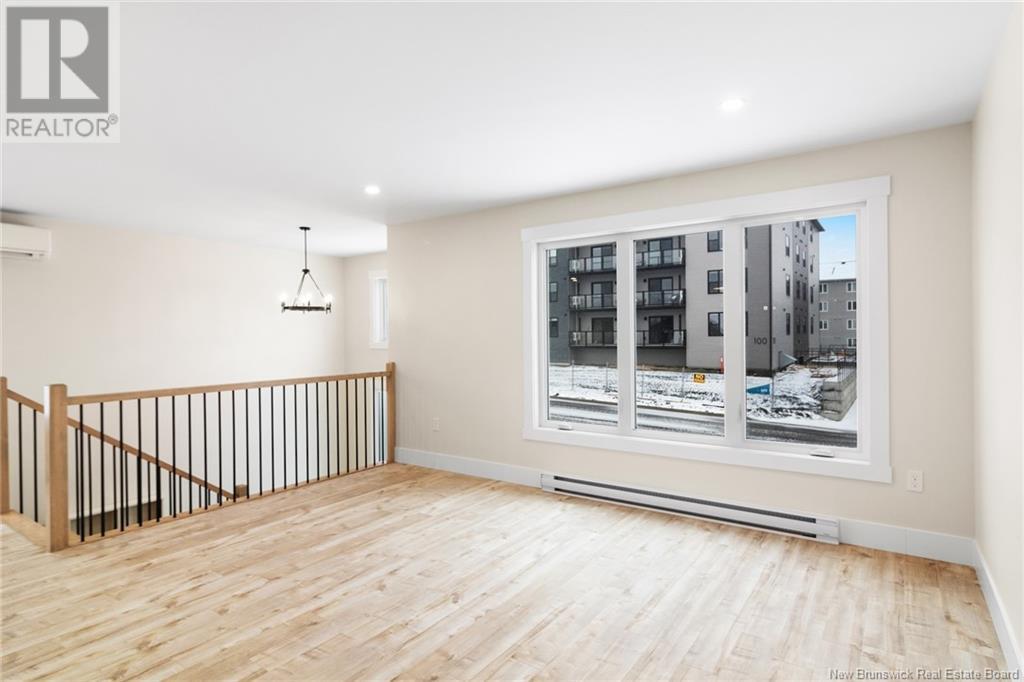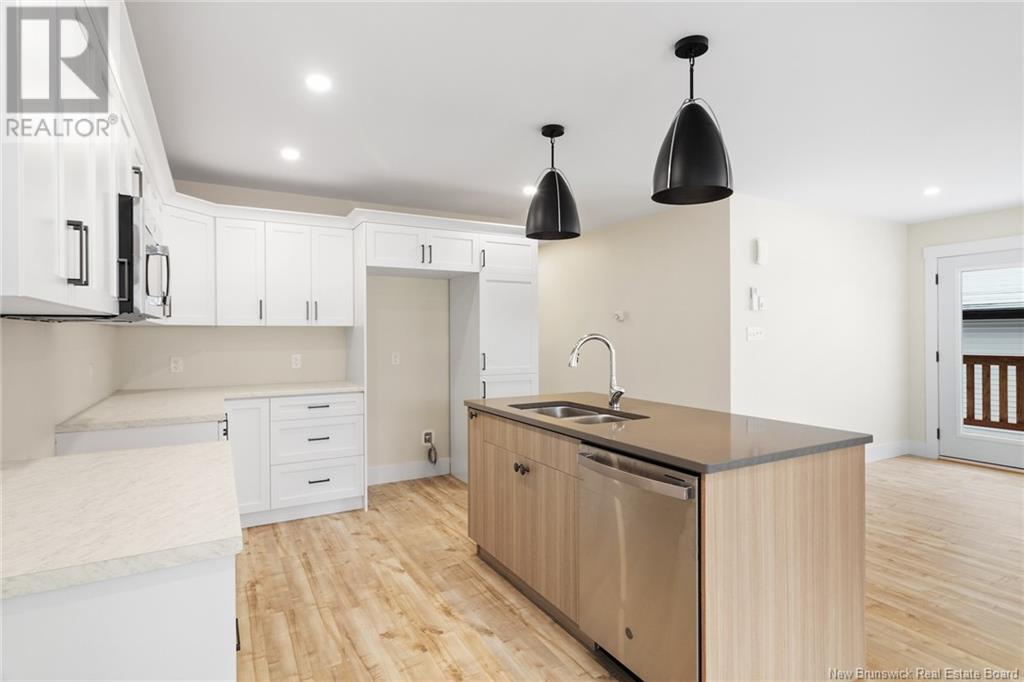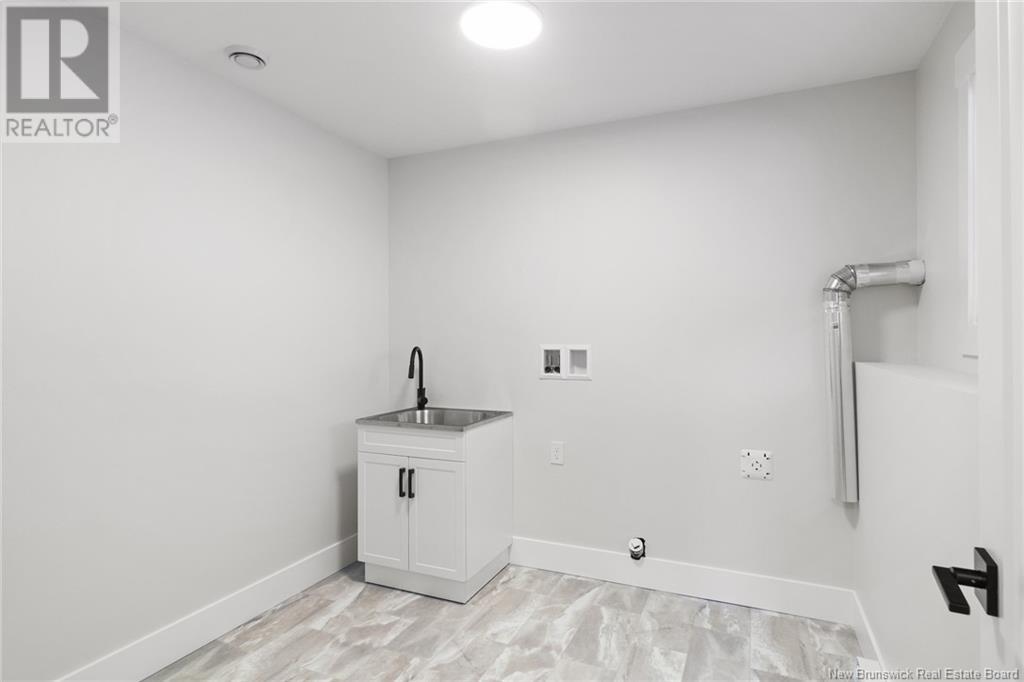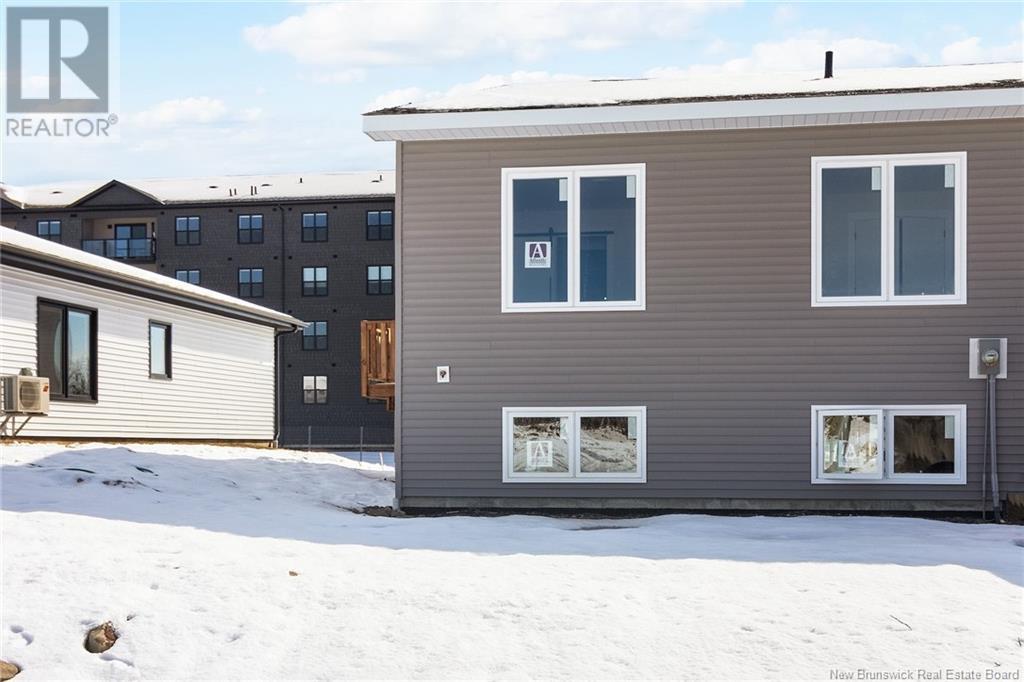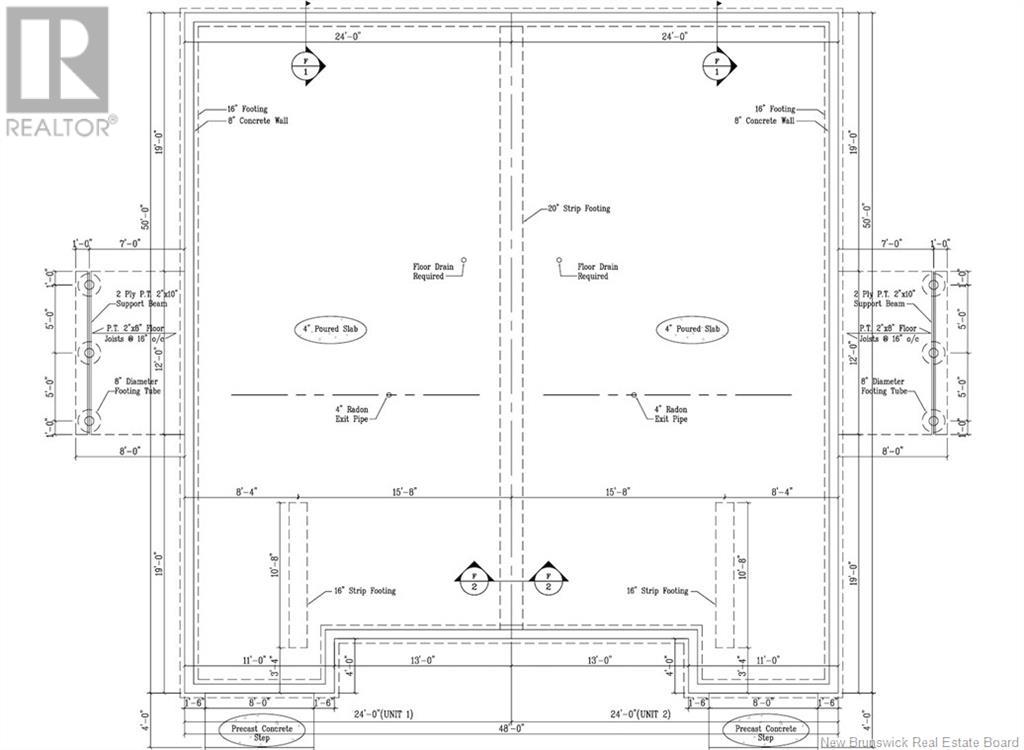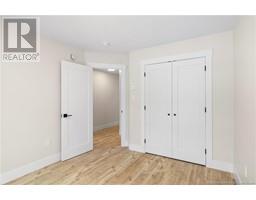2 Bedroom
2 Bathroom
1,148 ft2
Split Level Entry
Heat Pump
Baseboard Heaters, Heat Pump
Landscaped
$419,900
This Beautiful semi-detached split entry style home is sure to please. Enter into a spacious foyer with hardwood staircase to main level and lower level. Open concept floor plan, Kitchen offers tons of cabinets and counter space, center island with quartz countertop. Separate dining area with patio door to deck, living room is large and bright with lots of natural light. Great size master bedroom with walk through closet and ensuite bath. Second bedroom and the main floor bath complete this level. Downstairs offers a good size laundry room, the rest is unfinished with tons of potential for 2 bedrooms, family room, 3rd bathroom and storage utility room. Lots of large windows to draw in natural light. Ductless heat pump on main level. Landscaped lot with a Paved driveway. 8 year Lux Home Warranty. You will be surprised how much room is in this home. (id:19018)
Property Details
|
MLS® Number
|
NB112723 |
|
Property Type
|
Single Family |
|
Neigbourhood
|
Royal Road |
|
Features
|
Balcony/deck/patio |
|
Structure
|
None |
Building
|
Bathroom Total
|
2 |
|
Bedrooms Above Ground
|
2 |
|
Bedrooms Total
|
2 |
|
Architectural Style
|
Split Level Entry |
|
Constructed Date
|
2025 |
|
Cooling Type
|
Heat Pump |
|
Exterior Finish
|
Vinyl |
|
Flooring Type
|
Laminate |
|
Foundation Type
|
Concrete |
|
Heating Fuel
|
Electric |
|
Heating Type
|
Baseboard Heaters, Heat Pump |
|
Size Interior
|
1,148 Ft2 |
|
Total Finished Area
|
1148 Sqft |
|
Type
|
House |
|
Utility Water
|
Municipal Water |
Land
|
Access Type
|
Year-round Access |
|
Acreage
|
No |
|
Landscape Features
|
Landscaped |
|
Sewer
|
Municipal Sewage System |
|
Size Irregular
|
396 |
|
Size Total
|
396 M2 |
|
Size Total Text
|
396 M2 |
Rooms
| Level |
Type |
Length |
Width |
Dimensions |
|
Main Level |
Laundry Room |
|
|
8'6'' x 8'4'' |
|
Main Level |
Foyer |
|
|
7'6'' x 11'0'' |
|
Main Level |
Other |
|
|
4'0'' x 8'10'' |
|
Main Level |
Ensuite |
|
|
6'7'' x 5'9'' |
|
Main Level |
Primary Bedroom |
|
|
13'5'' x 12'10'' |
|
Main Level |
Bedroom |
|
|
11'4'' x 10'0'' |
|
Main Level |
Bath (# Pieces 1-6) |
|
|
10'2'' x 5'0'' |
|
Main Level |
Kitchen |
|
|
11'4'' x 11'2'' |
|
Main Level |
Dining Room |
|
|
11'2'' x 12'0'' |
|
Main Level |
Living Room |
|
|
15'2'' x 14'0'' |
https://www.realtor.ca/real-estate/27923090/109-attenborough-drive-fredericton





