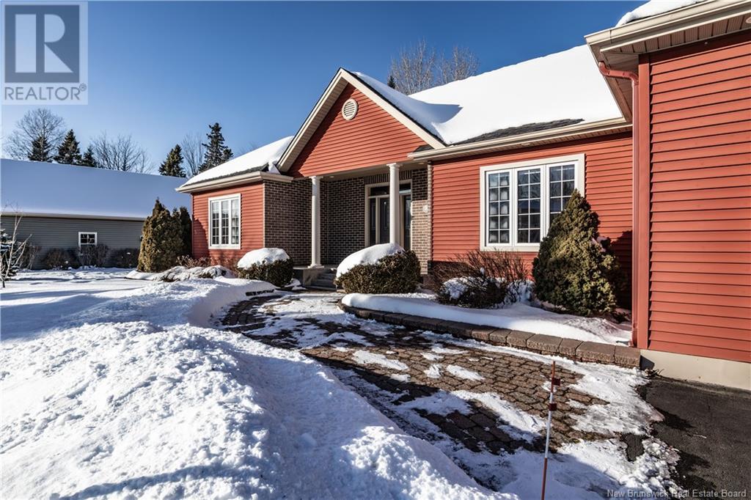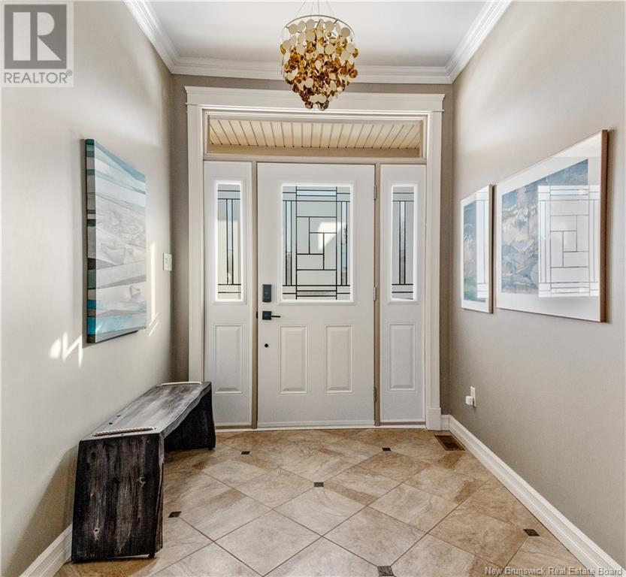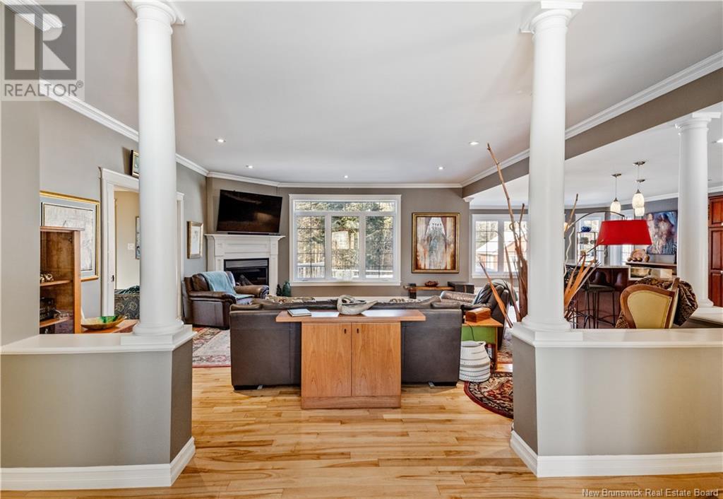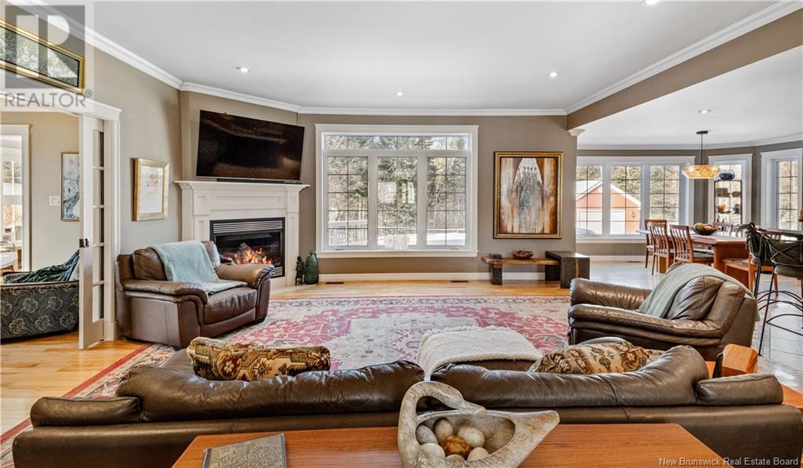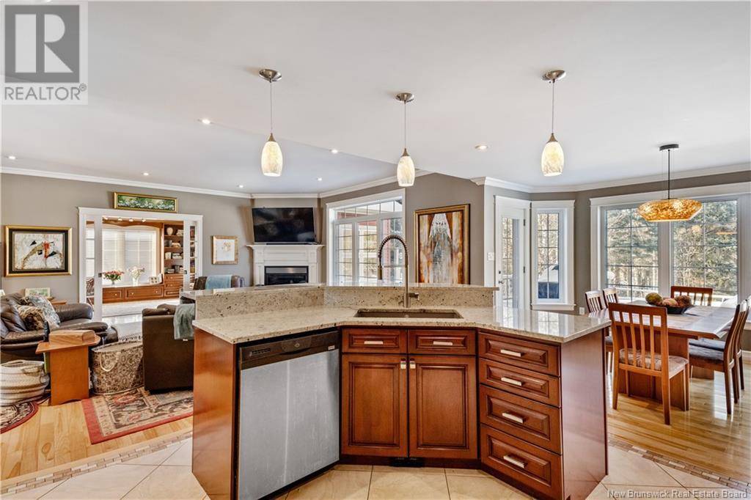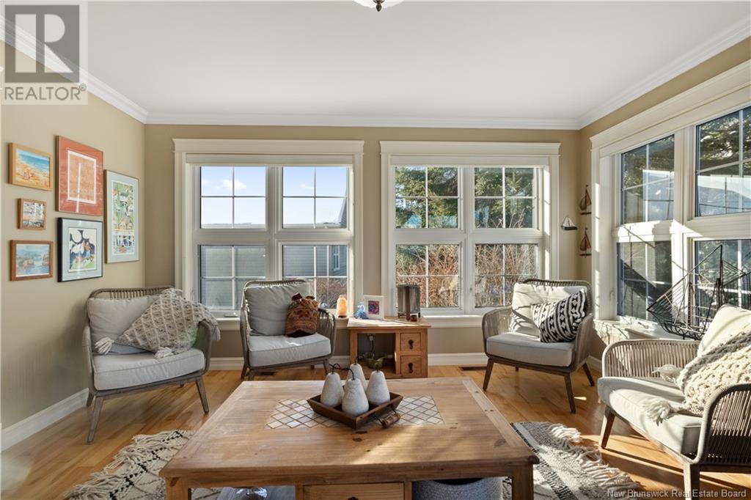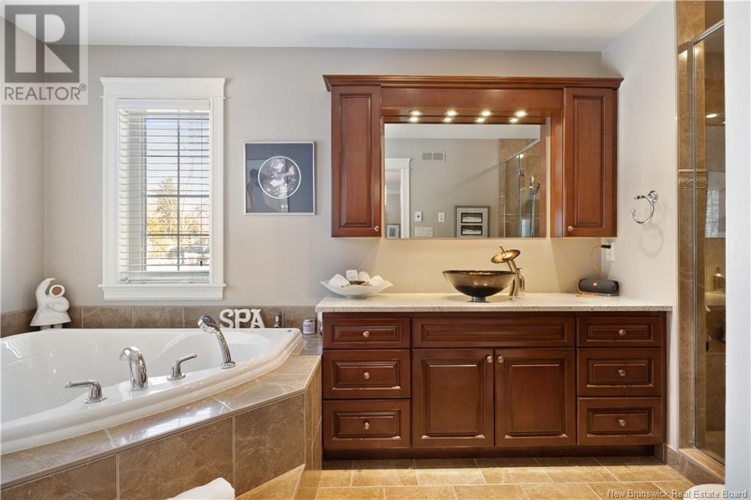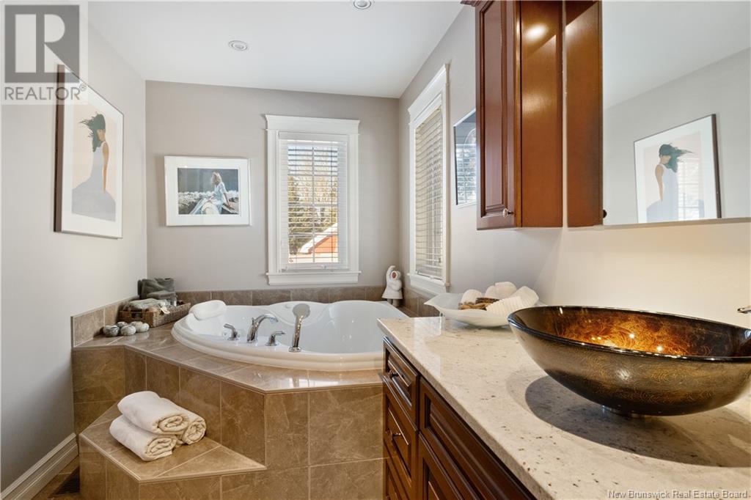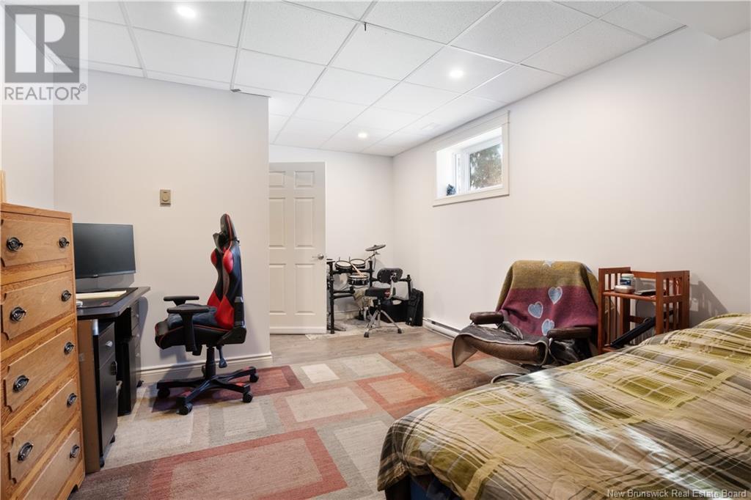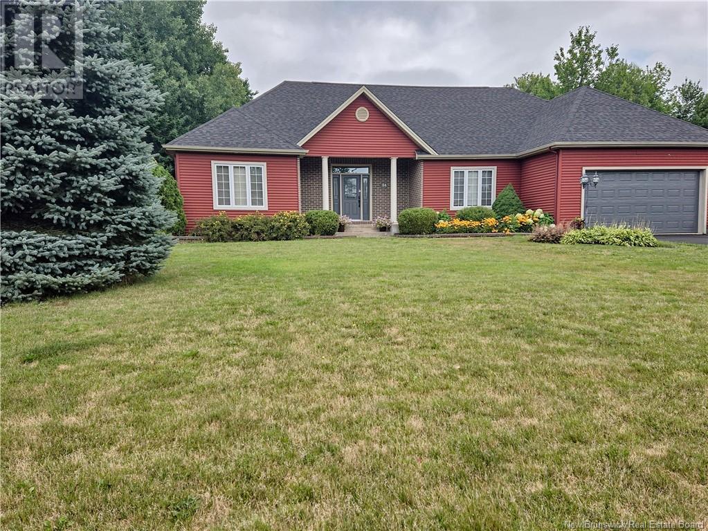4 Bedroom
3 Bathroom
2500 sqft
Above Ground Pool
Heat Pump
Heat Pump
Landscaped
$899,900
Nestled in the prestigious Fox Creek Golf Course area, this exquisite and beautifully landscaped home is a true gem, offering a perfect blend of luxury and modern updates. Step inside to discover a home that has been meticulously upgraded, featuring a new front door with sidelights and stylish new interior light fixtures. The heart of the home, the kitchen, is a chef's dream with granite counters, a new sink, faucet, backsplash, upgraded hardware, and soft-closing cabinet doors. The main floor offers an open-concept living, dining, and kitchen area bathed in natural light. It also two bedrooms, (primary includes walk-in closet and ensuite with heated floor), an office, laundry room and four season sunroom. The main bathroom has been fully renovated, as well as the laundry room, primary bathroom all showcasing new granite counters, sinks, faucets and hardware. The fully finished lower level is equally impressive, featuring a family room, two bedrooms with walk-in closets, newly installed standard windows, a bathroom and ample storage space. Outside, the fenced backyard is a private oasis with an above-ground pool, detached garage, and a large back deck perfect for entertaining. Upgrades in 2024 include new roof, resealed driveway, stained deck with a second set of stairs, pool heat pump plus solar cover and roller. Dont miss this exceptional property! (id:19018)
Property Details
|
MLS® Number
|
NB112485 |
|
Property Type
|
Single Family |
|
EquipmentType
|
None |
|
Features
|
Cul-de-sac |
|
PoolType
|
Above Ground Pool |
|
RentalEquipmentType
|
None |
Building
|
BathroomTotal
|
3 |
|
BedroomsAboveGround
|
2 |
|
BedroomsBelowGround
|
2 |
|
BedroomsTotal
|
4 |
|
CoolingType
|
Heat Pump |
|
ExteriorFinish
|
Brick, Vinyl |
|
FlooringType
|
Laminate, Hardwood |
|
FoundationType
|
Concrete |
|
HeatingFuel
|
Natural Gas |
|
HeatingType
|
Heat Pump |
|
SizeInterior
|
2500 Sqft |
|
TotalFinishedArea
|
4630 Sqft |
|
Type
|
House |
|
UtilityWater
|
Municipal Water |
Parking
|
Attached Garage
|
|
|
Detached Garage
|
|
|
Heated Garage
|
|
Land
|
AccessType
|
Year-round Access |
|
Acreage
|
No |
|
LandscapeFeatures
|
Landscaped |
|
Sewer
|
Municipal Sewage System |
|
SizeIrregular
|
0.7 |
|
SizeTotal
|
0.7 Ac |
|
SizeTotalText
|
0.7 Ac |
Rooms
| Level |
Type |
Length |
Width |
Dimensions |
|
Basement |
Storage |
|
|
6'3'' x 10'2'' |
|
Basement |
Storage |
|
|
7'7'' x 10'10'' |
|
Basement |
Other |
|
|
19'0'' x 16'5'' |
|
Basement |
Bedroom |
|
|
12'5'' x 20'0'' |
|
Basement |
Family Room |
|
|
33'1'' x 31'5'' |
|
Basement |
Storage |
|
|
11'4'' x 7'8'' |
|
Basement |
3pc Bathroom |
|
|
7'7'' x 7'8'' |
|
Basement |
Bedroom |
|
|
12'2'' x 18'8'' |
|
Main Level |
Sitting Room |
|
|
13'5'' x 16'2'' |
|
Main Level |
4pc Bathroom |
|
|
13'0'' x 14'7'' |
|
Main Level |
Office |
|
|
13'0'' x 12'1'' |
|
Main Level |
Dining Room |
|
|
13'5'' x 11'7'' |
|
Main Level |
Living Room |
|
|
18'9'' x 20'11'' |
|
Main Level |
Laundry Room |
|
|
9'0'' x 5'8'' |
|
Main Level |
Sunroom |
|
|
13'0'' x 14'1'' |
|
Main Level |
Primary Bedroom |
|
|
14'6'' x 16'4'' |
|
Main Level |
Bedroom |
|
|
13'0'' x 14'7'' |
|
Main Level |
Kitchen |
|
|
13'5'' x 14'9'' |
|
Main Level |
Foyer |
|
|
13'0'' x 10'0'' |
https://www.realtor.ca/real-estate/27911243/54-andrea-court-dieppe

