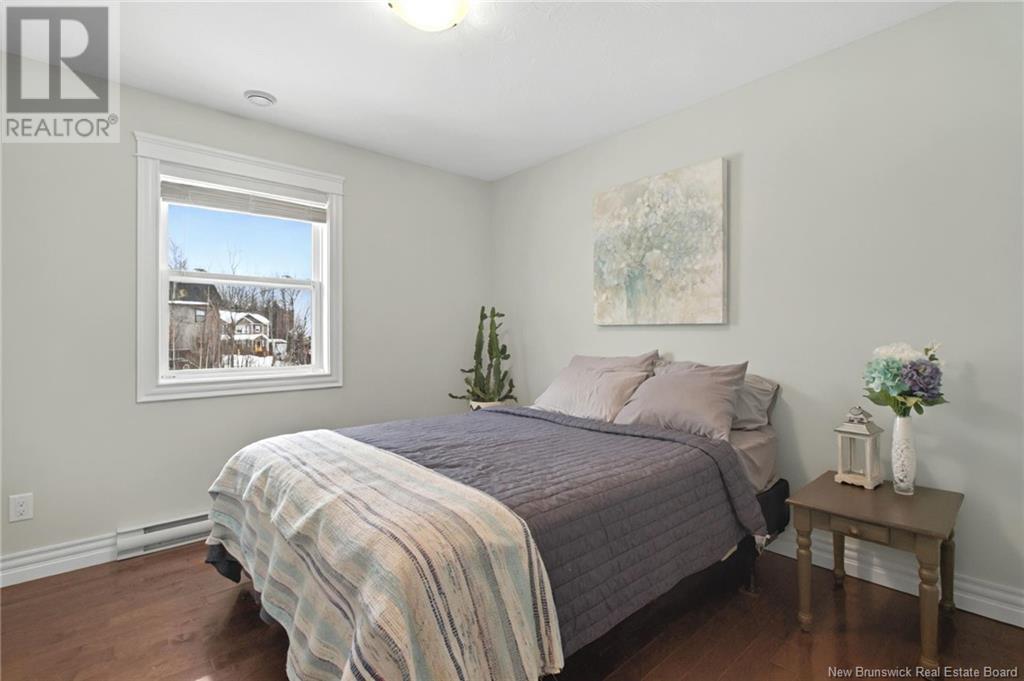3 Bedroom
2 Bathroom
1437 sqft
2 Level
Heat Pump
Baseboard Heaters, Heat Pump
Landscaped
$379,900
This beautiful 2-storey semi-detached home in the desirable Moncton North neighborhood! The open concept main floor is perfect for entertaining, featuring a spacious living and dining area with built in hutch. Stunning hardwood floors and ceramic tile throughout. The kitchen boasts a center island, sleek backsplash, and plenty of counter space, making meal prep a breeze. A convenient half bath completes this level. Patio doors lead to a spacious back deck with two privacy walls overlooking a large fenced in backyard. Upstairs, you'll find three generously sized bedrooms, including a primary suite with a walk-in closet, providing ample storage space. The full bathroom is a true retreat, offering a relaxing jacuzzi tub and walk in shower. The lower level offers a finished family room, laundry and a large storage room with excellent potential for transformation into additional living space. EXTRAS include TWO MINI SPLIT HEAT PUMPS, CENTRAL VAC AND ACCESSORIES. This home combines style, comfort, and practicality, with easy access to schools, parks, and amenities. (id:19018)
Property Details
|
MLS® Number
|
NB112504 |
|
Property Type
|
Single Family |
|
Features
|
Balcony/deck/patio |
Building
|
BathroomTotal
|
2 |
|
BedroomsAboveGround
|
3 |
|
BedroomsTotal
|
3 |
|
ArchitecturalStyle
|
2 Level |
|
ConstructedDate
|
2013 |
|
CoolingType
|
Heat Pump |
|
ExteriorFinish
|
Vinyl |
|
FlooringType
|
Hardwood |
|
FoundationType
|
Concrete |
|
HalfBathTotal
|
1 |
|
HeatingFuel
|
Electric |
|
HeatingType
|
Baseboard Heaters, Heat Pump |
|
SizeInterior
|
1437 Sqft |
|
TotalFinishedArea
|
1691 Sqft |
|
Type
|
House |
|
UtilityWater
|
Municipal Water |
Land
|
Acreage
|
No |
|
LandscapeFeatures
|
Landscaped |
|
Sewer
|
Municipal Sewage System |
|
SizeIrregular
|
480.8 |
|
SizeTotal
|
480.8 M2 |
|
SizeTotalText
|
480.8 M2 |
Rooms
| Level |
Type |
Length |
Width |
Dimensions |
|
Second Level |
Bedroom |
|
|
10'0'' x 10'7'' |
|
Second Level |
Bedroom |
|
|
10'3'' x 10'7'' |
|
Second Level |
Primary Bedroom |
|
|
11'7'' x 14'1'' |
|
Second Level |
4pc Bathroom |
|
|
11'1'' x 13'1'' |
|
Basement |
Storage |
|
|
22'3'' x 13'10'' |
|
Basement |
Family Room |
|
|
22'6'' x 13'1'' |
|
Main Level |
2pc Bathroom |
|
|
5'6'' x 5'3'' |
|
Main Level |
Kitchen |
|
|
10'8'' x 13'1'' |
|
Main Level |
Dining Room |
|
|
10'1'' x 10'7'' |
|
Main Level |
Living Room |
|
|
18'5'' x 17'6'' |
https://www.realtor.ca/real-estate/27915248/89-edington-moncton

























