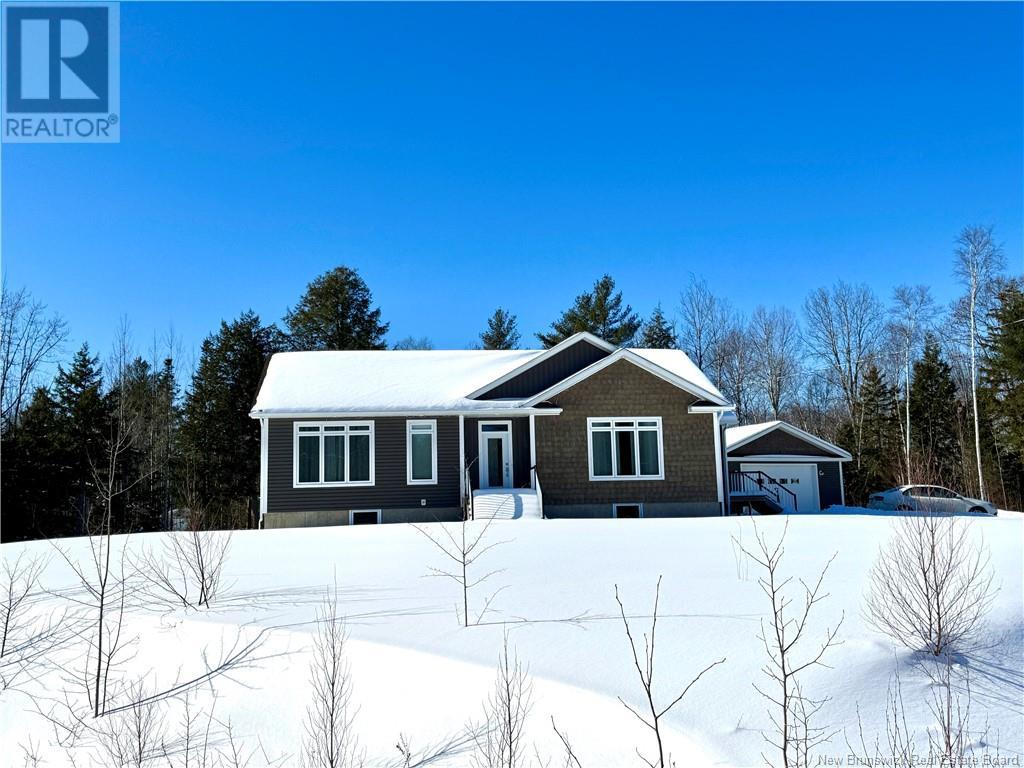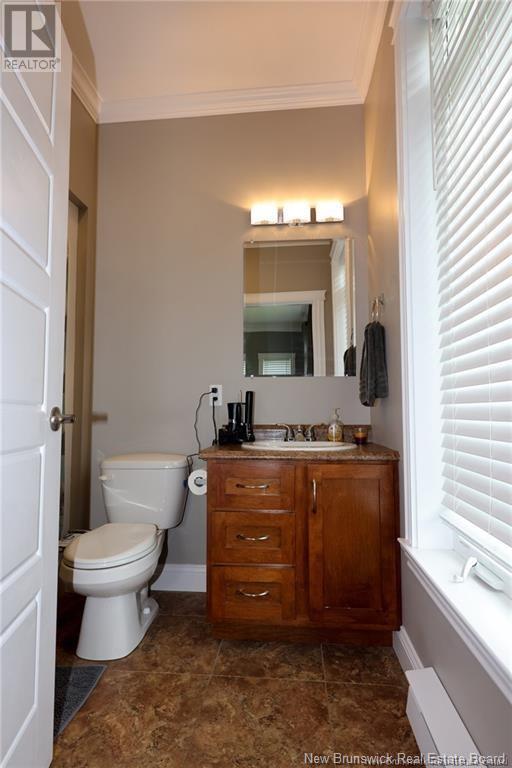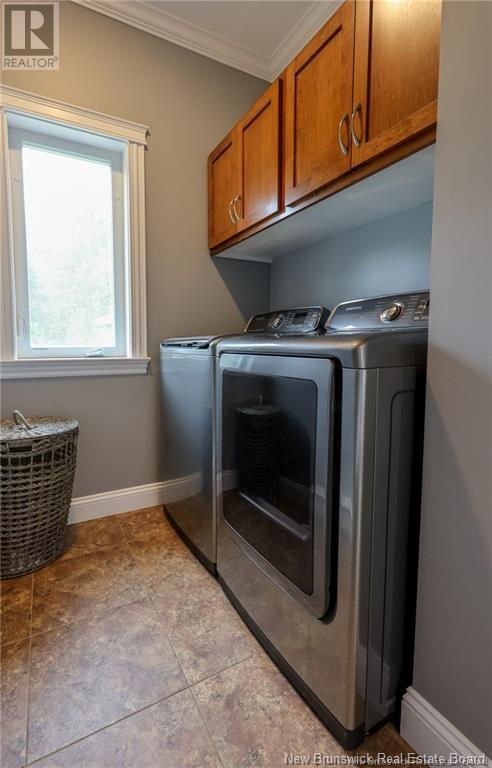4 Bedroom
3 Bathroom
1200 sqft
Bungalow
Heat Pump
Baseboard Heaters, Heat Pump
Landscaped
$499,900
Welcome to luxurious 28 Shade Tree Lane! Stunning Custom-Built Bungalow! A Must-See! Pictures dont do justice to this incredible custom-built bungalow! With high-end finishes throughout and tons of living space, this home is perfectly designed for comfort, style, and entertaining. Located in a highly sought-after neighborhood in Burton, this property is a rare find! Step inside to an open-concept kitchen, living, and dining area, ideal for hosting family and friends. Down the hall, youll find three spacious bedrooms and a large, well-appointed bathroom, all designed with attention to detail and functionality. The completely updated lower level is just as impressive, featuring: A modern rec room, perfect for game nights or unwinding A luxurious spa-like bathroom for ultimate relaxation Plenty of extra bedroom, living space for entertainment and activities This home is an entertainers dream and wont stay on the market for long. Come see it for yourself before its gone! (measurements to be verified by purchaser) (id:19018)
Property Details
|
MLS® Number
|
NB112590 |
|
Property Type
|
Single Family |
|
EquipmentType
|
Water Heater |
|
Features
|
Balcony/deck/patio |
|
RentalEquipmentType
|
Water Heater |
Building
|
BathroomTotal
|
3 |
|
BedroomsAboveGround
|
3 |
|
BedroomsBelowGround
|
1 |
|
BedroomsTotal
|
4 |
|
ArchitecturalStyle
|
Bungalow |
|
ConstructedDate
|
2019 |
|
CoolingType
|
Heat Pump |
|
ExteriorFinish
|
Vinyl |
|
FoundationType
|
Concrete |
|
HeatingFuel
|
Electric |
|
HeatingType
|
Baseboard Heaters, Heat Pump |
|
StoriesTotal
|
1 |
|
SizeInterior
|
1200 Sqft |
|
TotalFinishedArea
|
2400 Sqft |
|
Type
|
House |
|
UtilityWater
|
Drilled Well, Well |
Parking
Land
|
AccessType
|
Year-round Access |
|
Acreage
|
No |
|
LandscapeFeatures
|
Landscaped |
|
Sewer
|
Septic System |
|
SizeIrregular
|
4015 |
|
SizeTotal
|
4015 M2 |
|
SizeTotalText
|
4015 M2 |
Rooms
| Level |
Type |
Length |
Width |
Dimensions |
|
Basement |
Laundry Room |
|
|
14'0'' x 4'0'' |
|
Basement |
Bath (# Pieces 1-6) |
|
|
10'9'' x 13'4'' |
|
Basement |
Recreation Room |
|
|
35'9'' x 13'4'' |
|
Basement |
Bedroom |
|
|
14'4'' x 15'6'' |
|
Main Level |
Bedroom |
|
|
8'8'' x 10'0'' |
|
Main Level |
Bedroom |
|
|
9'0'' x 12'0'' |
|
Main Level |
Other |
|
|
5'4'' x 6'0'' |
|
Main Level |
Ensuite |
|
|
6'0'' x 5'6'' |
|
Main Level |
Primary Bedroom |
|
|
14'0'' x 13'0'' |
|
Main Level |
Bath (# Pieces 1-6) |
|
|
7'10'' x 7'4'' |
|
Main Level |
Living Room |
|
|
19'0'' x 14'6'' |
|
Main Level |
Dining Room |
|
|
14'0'' x 10'0'' |
|
Main Level |
Kitchen |
|
|
12'0'' x 15'0'' |
https://www.realtor.ca/real-estate/27915126/28-shade-tree-lane-burton








































