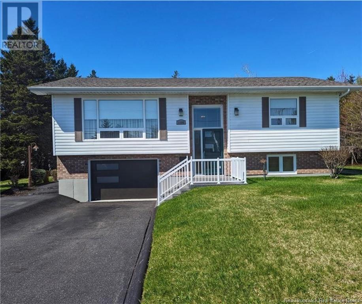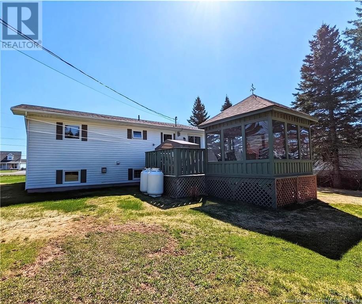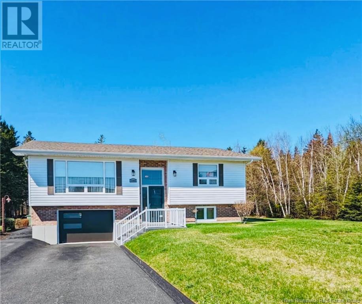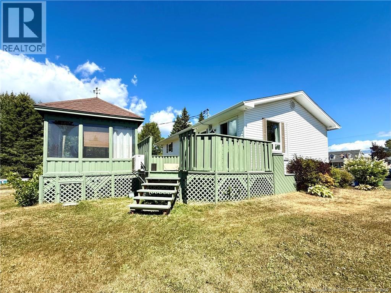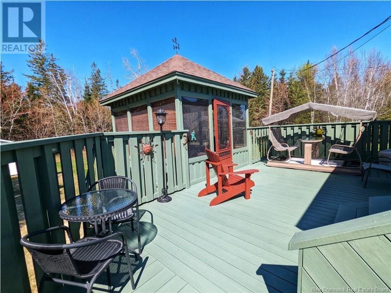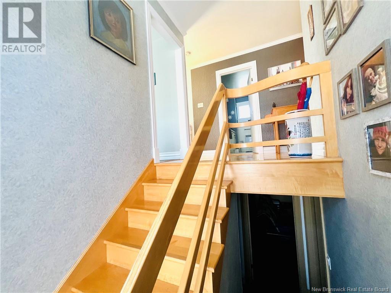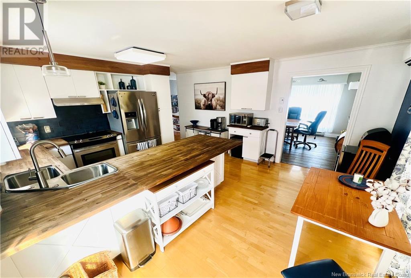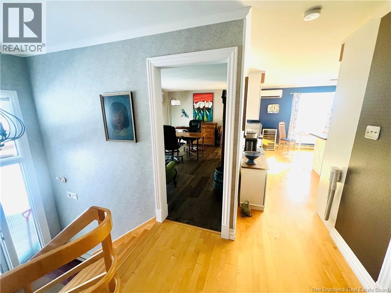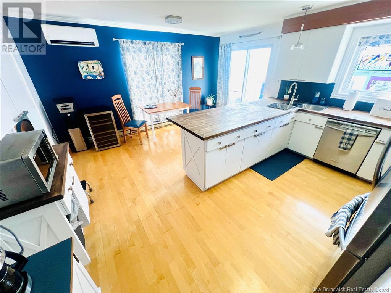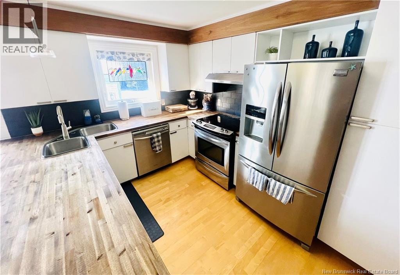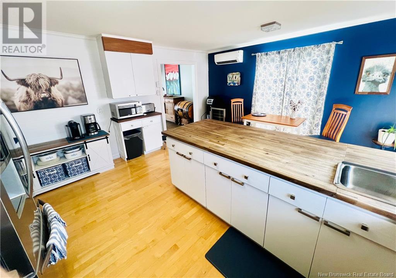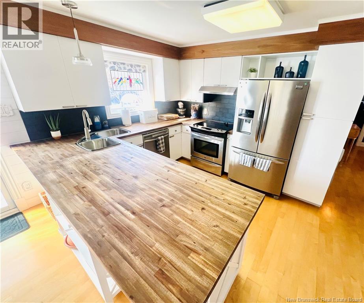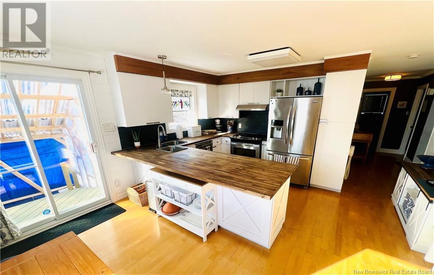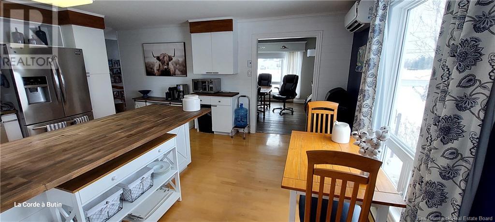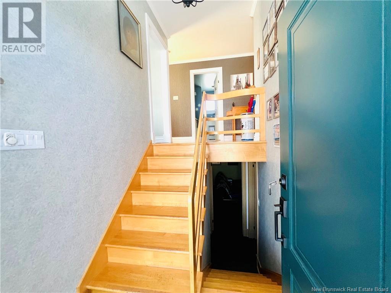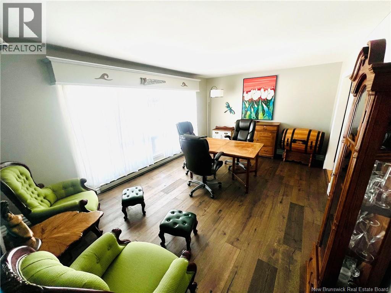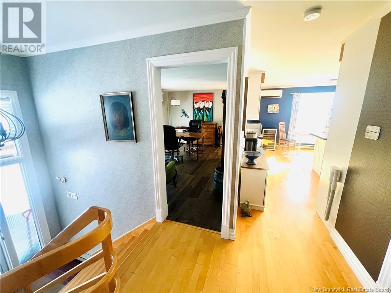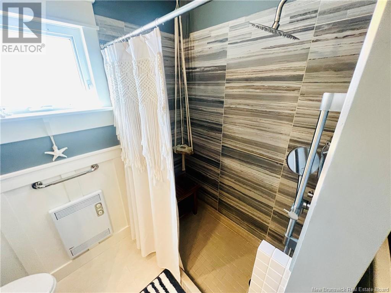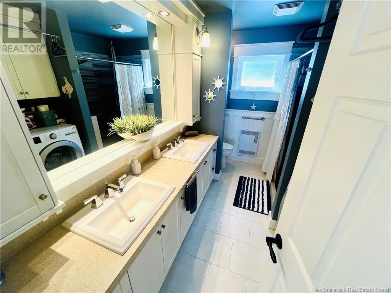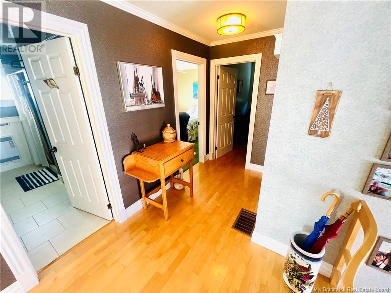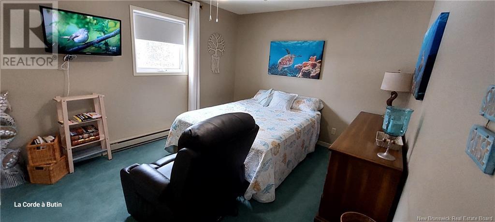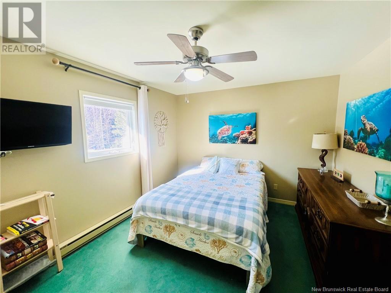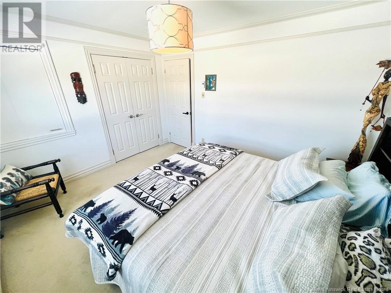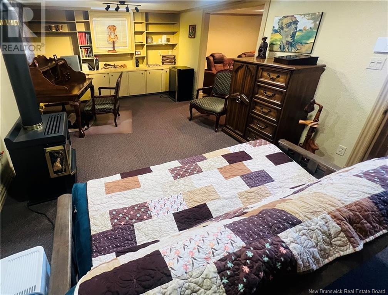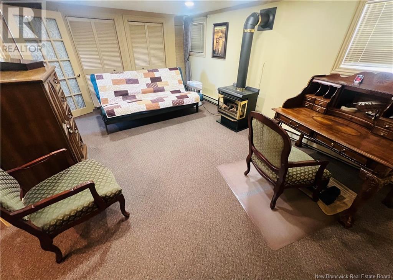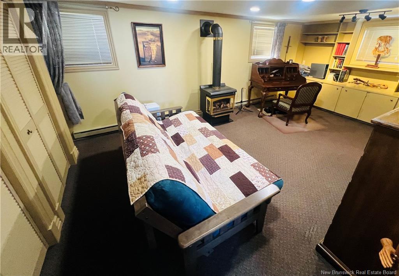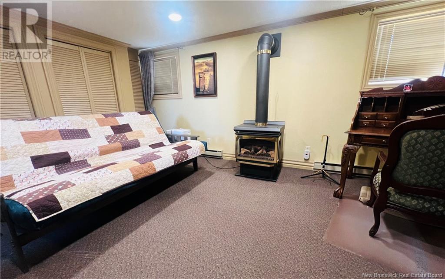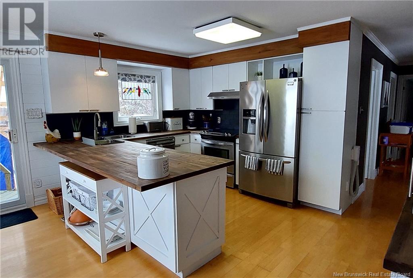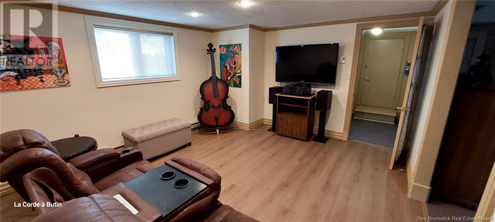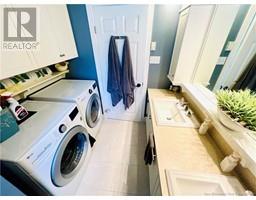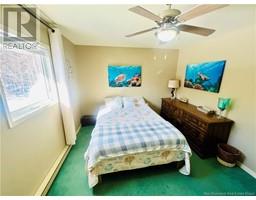2 Bedroom
1 Bathroom
1,080 ft2
Baseboard Heaters
Landscaped
$289,900
Raised bungalow located in a beautiful community in the middle of the Acadian Peninsula. This two-bedroom home on the ground floor with the possibility of a third in the basement will make a great place to live with your family. A beautiful living room, an open-concept kitchen on the dining room, a bathroom and an office space complete the rooms for the ground floor. In the basement, you will find a large family room, a second living room or an office space or a 3rd bedroom depending on your choice. There is a single garage attached to the basement below the living room. It is insulated, heated with a storage space and a workshop. This beautiful residence is located on a beautiful landscaped lot with mature trees. A patio at the back that will be the envy of your friends which includes a Gazebo. A shed is included. It is a must see! Contact your agent for a visit. (id:19018)
Property Details
|
MLS® Number
|
NB112568 |
|
Property Type
|
Single Family |
|
Structure
|
Shed |
Building
|
Bathroom Total
|
1 |
|
Bedrooms Above Ground
|
2 |
|
Bedrooms Total
|
2 |
|
Basement Development
|
Finished |
|
Basement Type
|
Full (finished) |
|
Constructed Date
|
1977 |
|
Exterior Finish
|
Brick, Vinyl |
|
Flooring Type
|
Carpeted, Ceramic, Tile, Vinyl, Wood |
|
Foundation Type
|
Block |
|
Heating Fuel
|
Electric |
|
Heating Type
|
Baseboard Heaters |
|
Size Interior
|
1,080 Ft2 |
|
Total Finished Area
|
1560 Sqft |
|
Type
|
House |
|
Utility Water
|
Dug Well, Well |
Parking
|
Attached Garage
|
|
|
Underground
|
|
|
Inside Entry
|
|
Land
|
Access Type
|
Year-round Access |
|
Acreage
|
No |
|
Landscape Features
|
Landscaped |
|
Sewer
|
Septic System |
|
Size Irregular
|
2230 |
|
Size Total
|
2230 M2 |
|
Size Total Text
|
2230 M2 |
Rooms
| Level |
Type |
Length |
Width |
Dimensions |
|
Basement |
Living Room |
|
|
14'0'' x 12'0'' |
|
Basement |
Family Room |
|
|
12'0'' x 19'0'' |
|
Main Level |
Bedroom |
|
|
13'0'' x 10'0'' |
|
Main Level |
Bedroom |
|
|
12'0'' x 10'0'' |
|
Main Level |
Bath (# Pieces 1-6) |
|
|
10'0'' x 17'0'' |
|
Main Level |
Dining Room |
|
|
17'0'' x 12'0'' |
|
Main Level |
Kitchen |
|
|
14'0'' x 15'0'' |
|
Main Level |
Living Room |
|
|
X |
https://www.realtor.ca/real-estate/27913118/11895-route-11-village-blanchard
