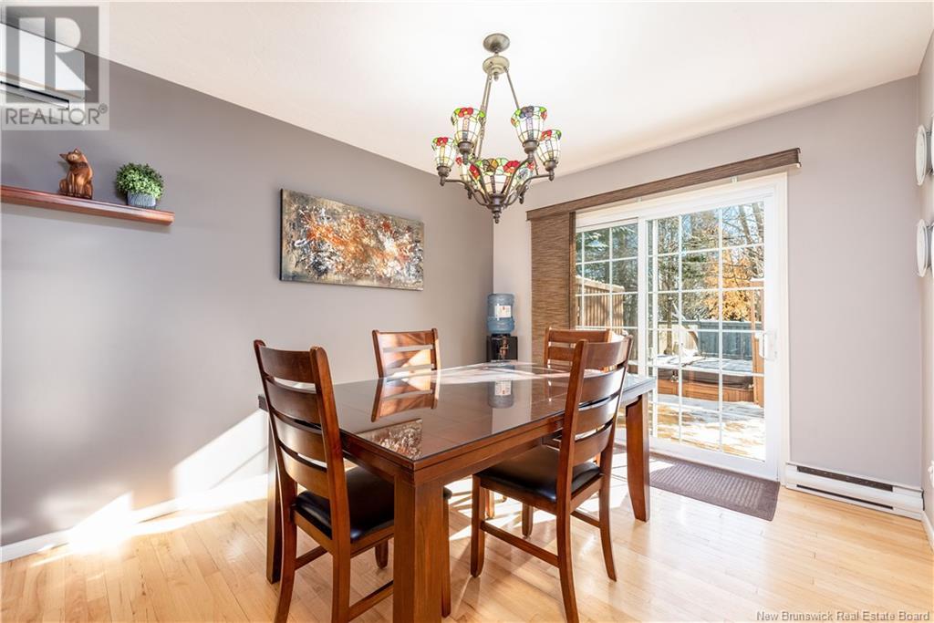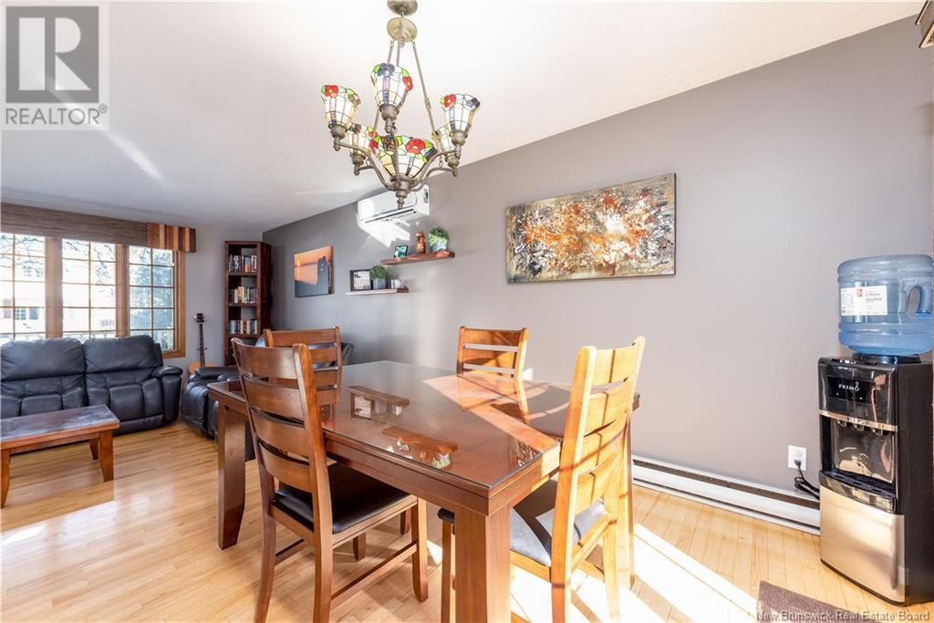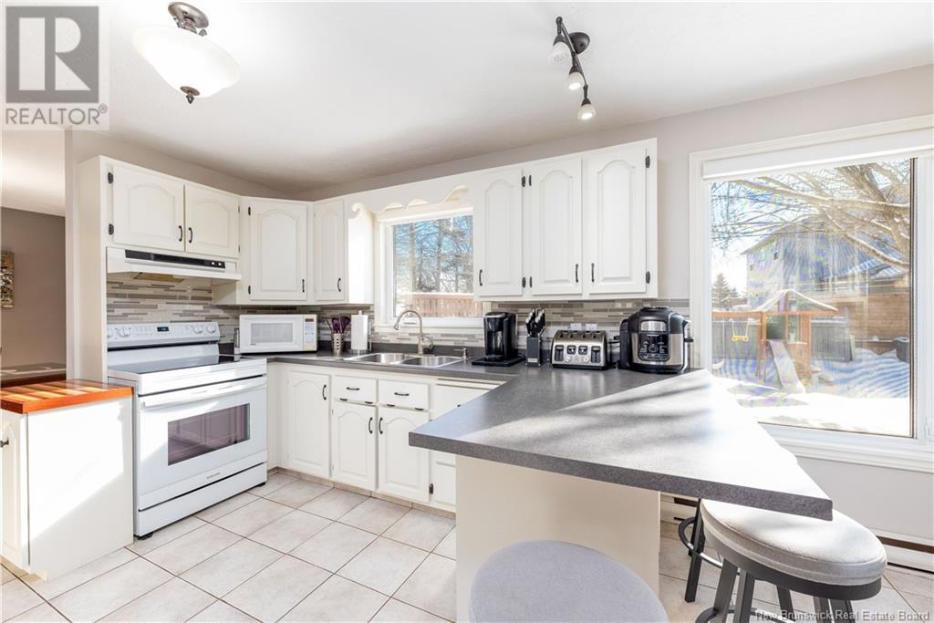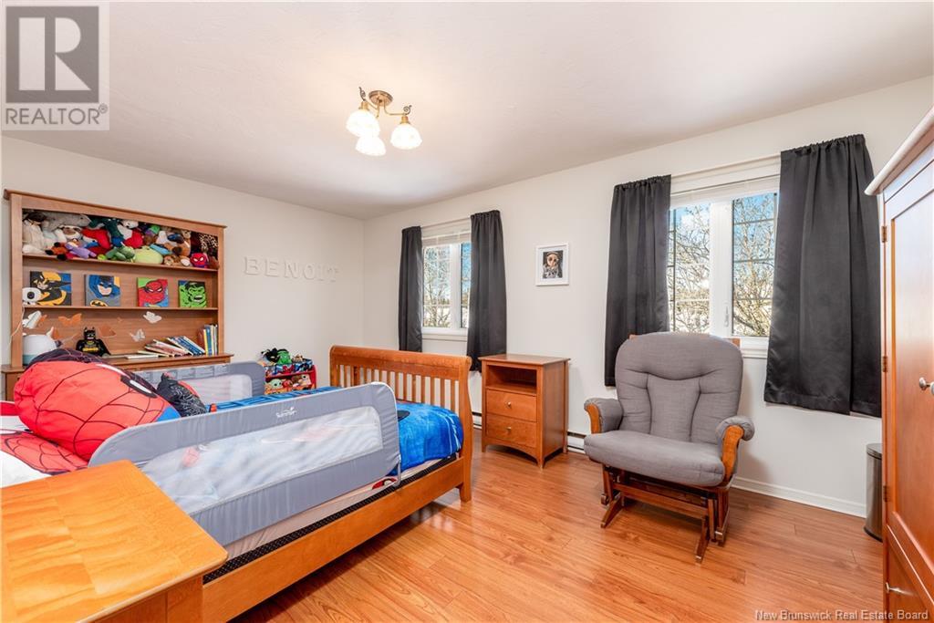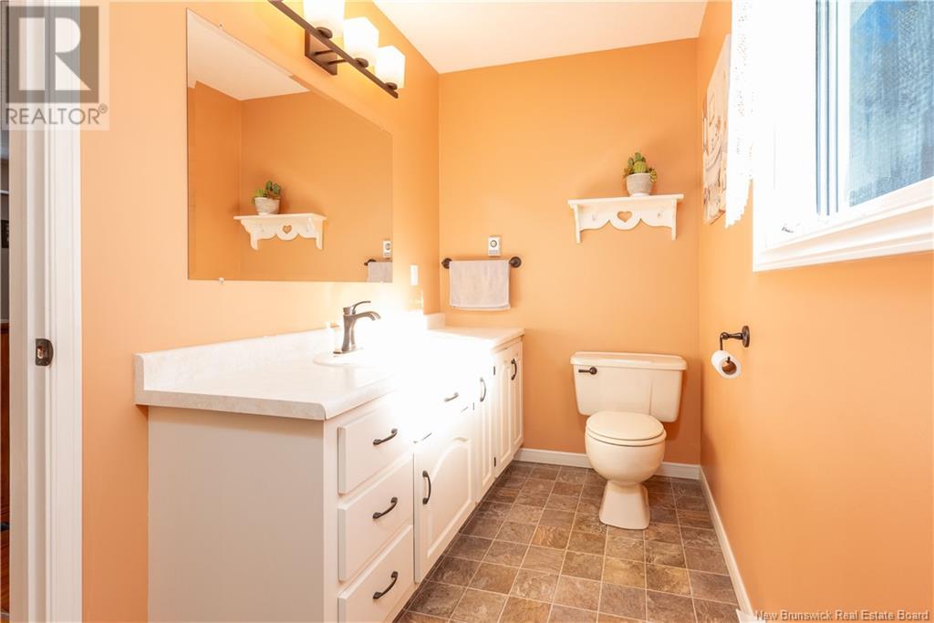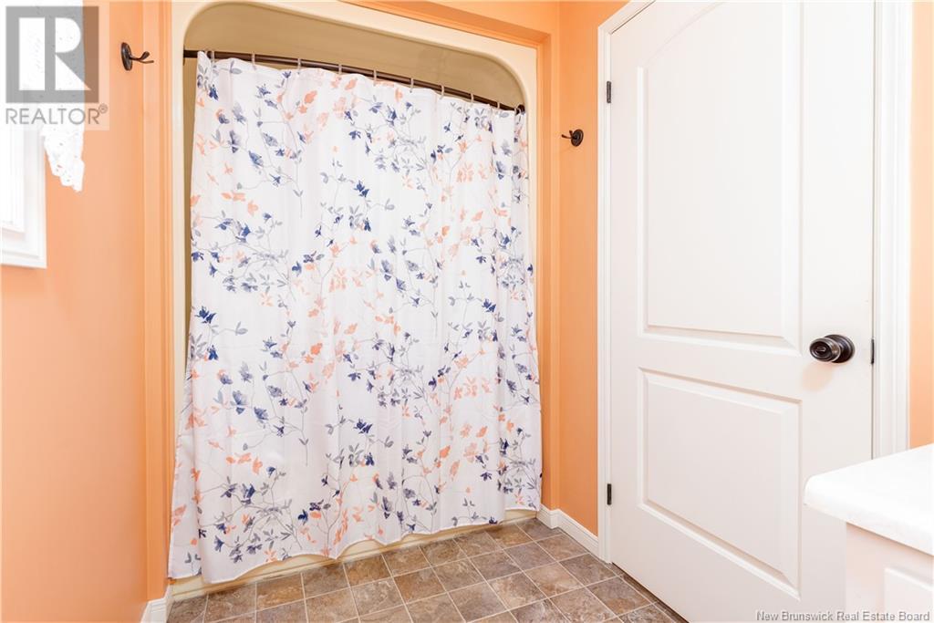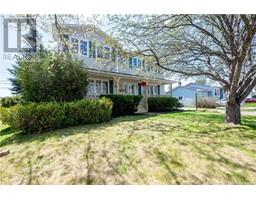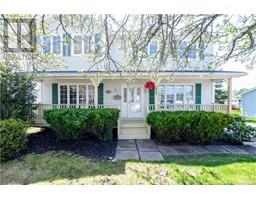3 Bedroom
2 Bathroom
1,728 ft2
2 Level
Heat Pump
Baseboard Heaters, Heat Pump
$419,900
Welcome to this charming 2-storey home in the heart of Dieppe, offering the perfect blend of comfort and convenience. With 3 spacious bedrooms and 1.5 bathrooms, this home is ideal for families or those looking for extra space. The main floor features two inviting living areas, a functional kitchen, and a cozy dining space perfect for everyday living. Upstairs, you'll find three well-sized bedrooms, with ample closet space and a full bathroom. Step outside where you can unwind in the hot tub or enjoy the swing set with family. The yard includes mature trees, which provides a peaceful retreat and privacy for outdoor enjoyment. The roof was replaced in 2023, giving you peace of mind for years to come. Located in a sought-after area with easy access to amenities, schools, and parks, this home is a true gem. Don't miss out on the opportunity to make it yours! Contact your REALTOR ® today and schedule a viewing. (id:19018)
Property Details
|
MLS® Number
|
NB111821 |
|
Property Type
|
Single Family |
|
Features
|
Balcony/deck/patio |
Building
|
Bathroom Total
|
2 |
|
Bedrooms Above Ground
|
3 |
|
Bedrooms Total
|
3 |
|
Architectural Style
|
2 Level |
|
Constructed Date
|
1986 |
|
Cooling Type
|
Heat Pump |
|
Exterior Finish
|
Vinyl |
|
Flooring Type
|
Ceramic, Vinyl, Hardwood |
|
Foundation Type
|
Concrete |
|
Half Bath Total
|
1 |
|
Heating Fuel
|
Electric |
|
Heating Type
|
Baseboard Heaters, Heat Pump |
|
Size Interior
|
1,728 Ft2 |
|
Total Finished Area
|
2316 Sqft |
|
Type
|
House |
|
Utility Water
|
Municipal Water |
Land
|
Access Type
|
Year-round Access |
|
Acreage
|
No |
|
Sewer
|
Municipal Sewage System |
|
Size Irregular
|
650 |
|
Size Total
|
650 M2 |
|
Size Total Text
|
650 M2 |
Rooms
| Level |
Type |
Length |
Width |
Dimensions |
|
Second Level |
Bedroom |
|
|
16'4'' x 11'7'' |
|
Second Level |
Bedroom |
|
|
9'5'' x 11'7'' |
|
Second Level |
Primary Bedroom |
|
|
15'1'' x 23' |
|
Second Level |
4pc Bathroom |
|
|
10'2'' x 5' |
|
Basement |
Office |
|
|
8'5'' x 18' |
|
Basement |
Family Room |
|
|
21'4'' x 14'4'' |
|
Main Level |
Dining Room |
|
|
9'11'' x 11'10'' |
|
Main Level |
Sitting Room |
|
|
13'2'' x 12'6'' |
|
Main Level |
2pc Bathroom |
|
|
6'3'' x 9'7'' |
|
Main Level |
Kitchen |
|
|
10'2'' x 15'2'' |
|
Main Level |
Living Room |
|
|
15'1'' x 11'2'' |
https://www.realtor.ca/real-estate/27910894/272-gaspe-dieppe






