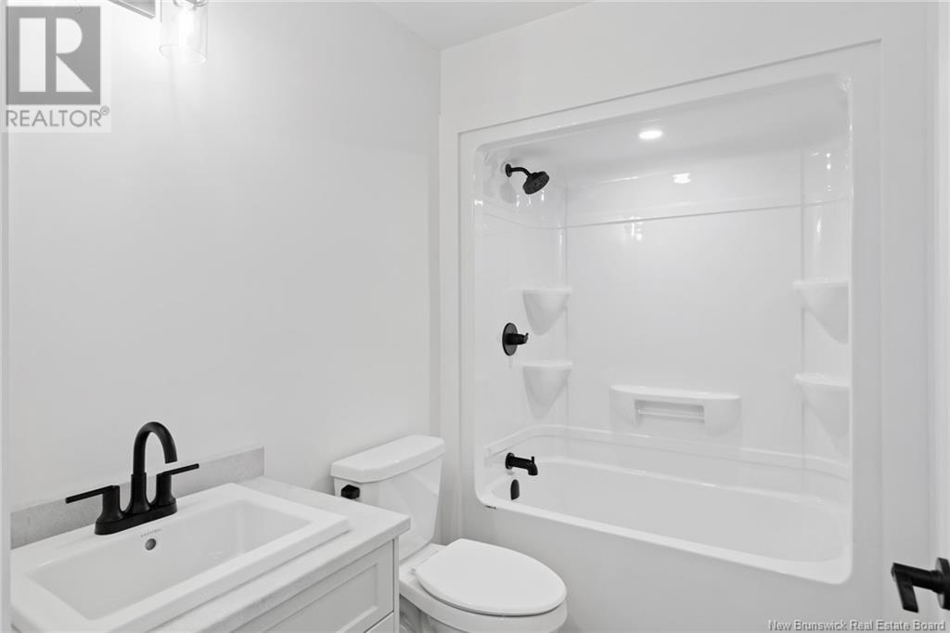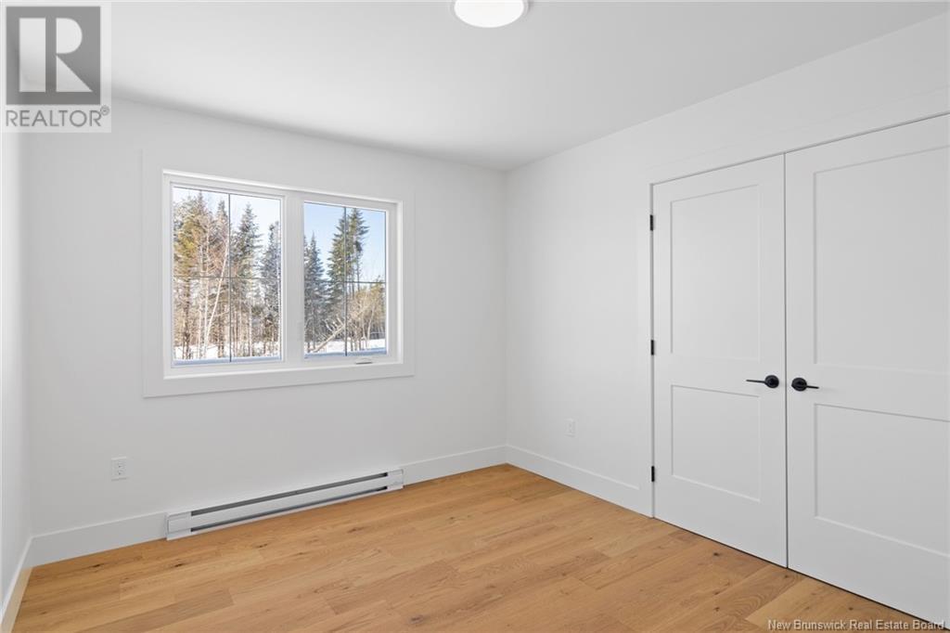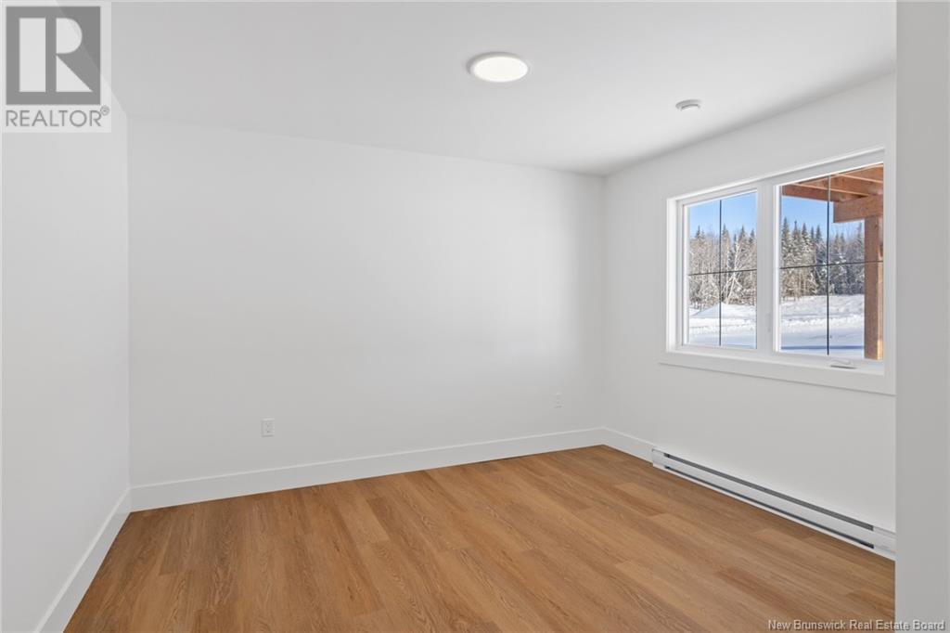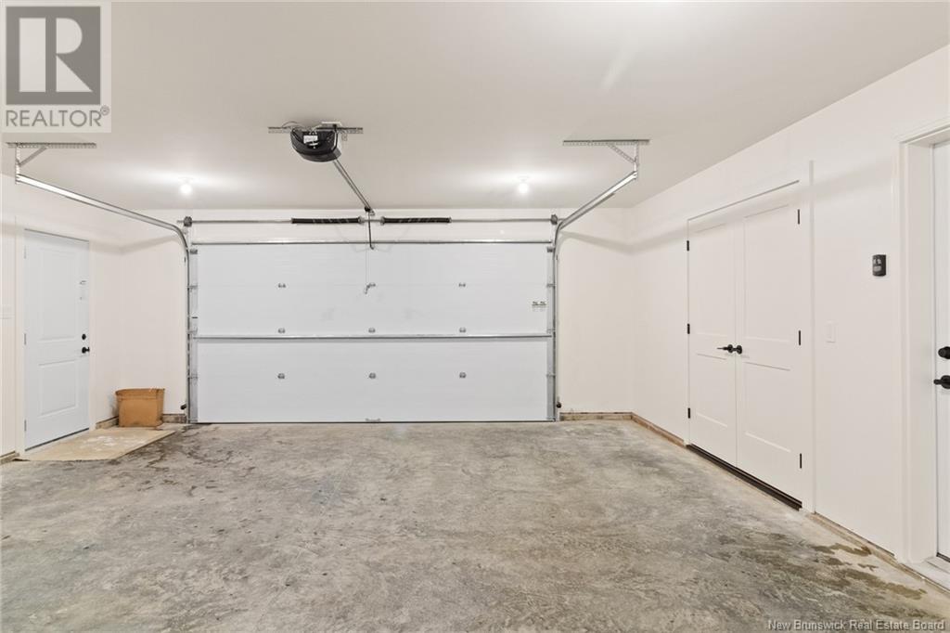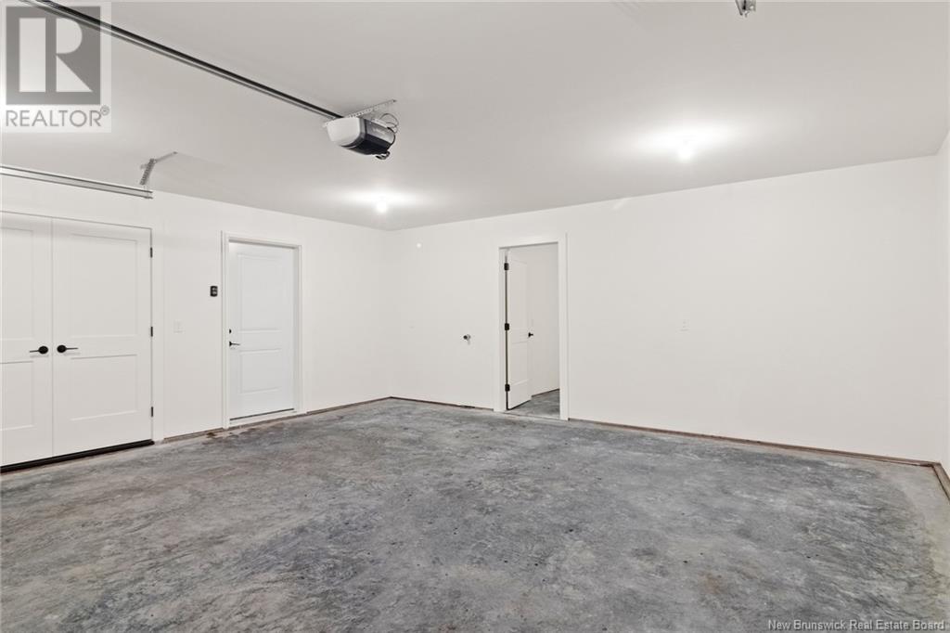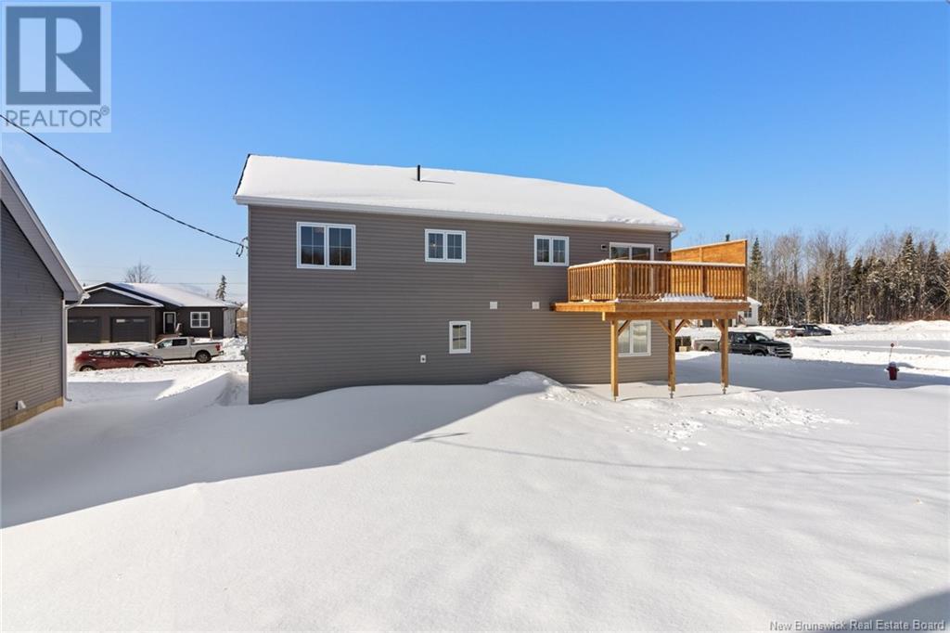4 Bedroom
3 Bathroom
1365 sqft
Split Level Entry
Air Conditioned, Heat Pump
Baseboard Heaters, Heat Pump
$569,900
128 Glennorth Street is a fusion of modern design and quality construction. This spacious split-entry home offers four bedrooms, 2.5 bathrooms, and an elegant yet practical layout. At the heart of the main level is a Five Star kitchen, where a quartz-topped island provides a stunning focal point and ample prep space. A walk-in pantry and extensive cabinetry ensure seamless organization, while large windows and hardwood floors create a warm, light-filled atmosphere. The living areas fireplace adds a touch of sophistication, making it an inviting space for relaxation or entertaining. The primary suite is a private retreat, featuring a walk-in closet and ensuite with a beautifully tiled shower. Two additional bright and spacious bedrooms, plus a well-appointed main bath, complete the level. The lower level is just as impressive, offering a bright second living area, a generous fourth bedroom, laundry, and a half bath. Direct access to the garage adds convenience, while a heat pump on each floor ensures year-round comfort. A grand entryway with a built-in bench enhances the homes sense of space and function, while the 12x16 back deck is ideal for outdoor enjoyment. With exceptional craftsmanship and a well-designed layout, this home exemplifies the signature quality of a BriMax build, perfect for discerning buyers seeking quality, comfort, and timeless appeal. *HST rebate to the builder. (id:19018)
Property Details
|
MLS® Number
|
NB112488 |
|
Property Type
|
Single Family |
|
Neigbourhood
|
Joycelands |
|
EquipmentType
|
Water Heater |
|
Features
|
Level Lot, Balcony/deck/patio |
|
RentalEquipmentType
|
Water Heater |
Building
|
BathroomTotal
|
3 |
|
BedroomsAboveGround
|
3 |
|
BedroomsBelowGround
|
1 |
|
BedroomsTotal
|
4 |
|
ArchitecturalStyle
|
Split Level Entry |
|
ConstructedDate
|
2025 |
|
CoolingType
|
Air Conditioned, Heat Pump |
|
ExteriorFinish
|
Vinyl |
|
FlooringType
|
Laminate, Tile, Wood |
|
FoundationType
|
Concrete |
|
HalfBathTotal
|
1 |
|
HeatingFuel
|
Electric |
|
HeatingType
|
Baseboard Heaters, Heat Pump |
|
SizeInterior
|
1365 Sqft |
|
TotalFinishedArea
|
2143 Sqft |
|
Type
|
House |
|
UtilityWater
|
Municipal Water |
Parking
|
Integrated Garage
|
|
|
Garage
|
|
|
Inside Entry
|
|
Land
|
AccessType
|
Year-round Access |
|
Acreage
|
No |
|
Sewer
|
Municipal Sewage System |
|
SizeIrregular
|
709 |
|
SizeTotal
|
709 M2 |
|
SizeTotalText
|
709 M2 |
Rooms
| Level |
Type |
Length |
Width |
Dimensions |
|
Basement |
Utility Room |
|
|
4'11'' x 8'3'' |
|
Basement |
Bath (# Pieces 1-6) |
|
|
11'1'' x 8'3'' |
|
Basement |
Bedroom |
|
|
13'2'' x 12'3'' |
|
Basement |
Family Room |
|
|
13'2'' x 16'11'' |
|
Main Level |
Ensuite |
|
|
11'4'' x 5'0'' |
|
Main Level |
Other |
|
|
5'7'' x 7'10'' |
|
Main Level |
Primary Bedroom |
|
|
13'2'' x 13'7'' |
|
Main Level |
Bath (# Pieces 1-6) |
|
|
5'5'' x 8'4'' |
|
Main Level |
Bedroom |
|
|
9'11'' x 13'0'' |
|
Main Level |
Bedroom |
|
|
10'1'' x 11'3'' |
|
Main Level |
Pantry |
|
|
4'4'' x 4'10'' |
|
Main Level |
Dining Room |
|
|
10'10'' x 13'11'' |
|
Main Level |
Living Room |
|
|
13'5'' x 15'6'' |
|
Main Level |
Kitchen |
|
|
9'7'' x 13'11'' |
https://www.realtor.ca/real-estate/27901838/128-glennorth-street-fredericton






















