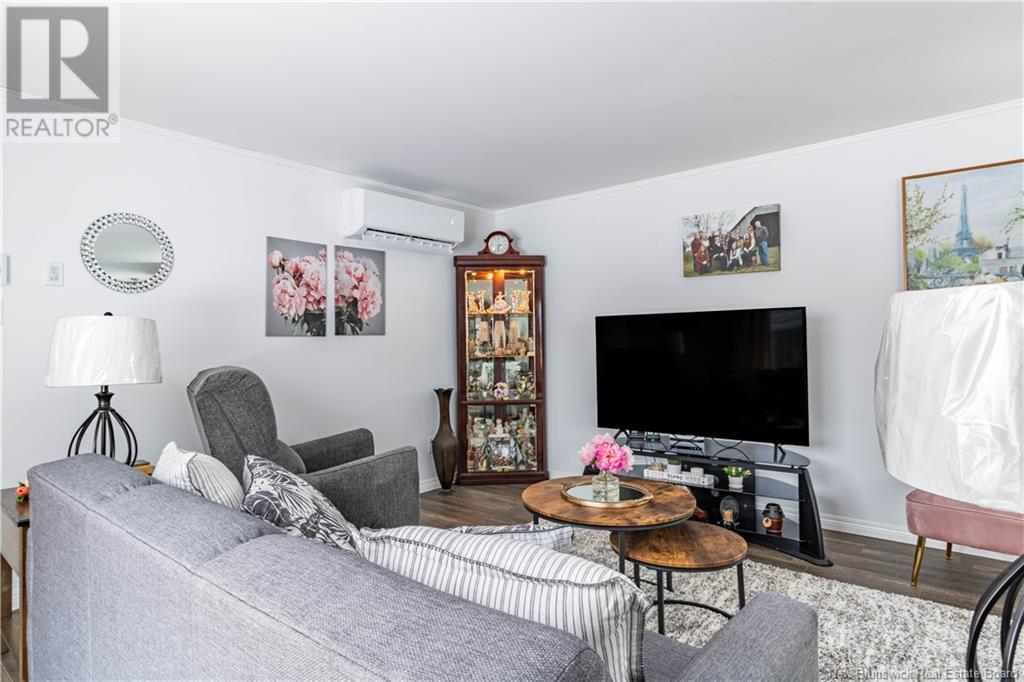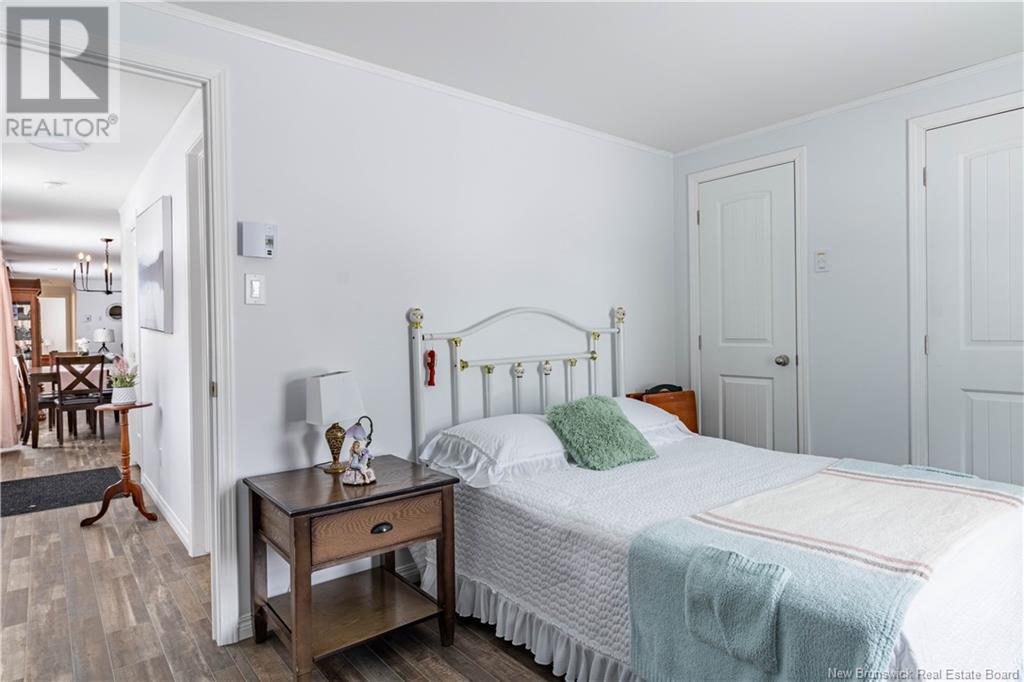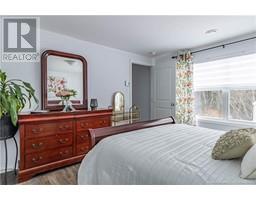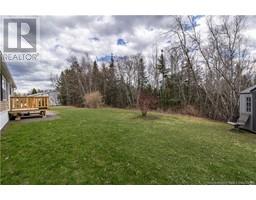3 Bedroom
1 Bathroom
1,184 ft2
Mini
Heat Pump
Baseboard Heaters, Heat Pump
$237,900
Looking for a stylish, like-new home in a peaceful setting? This 2022 mini home has only been lived in for a year and sits at the end of the street in East Coast Village, backing onto trees for extra privacy. With 1,184 sq. ft. of thoughtfully designed living space, it features three bedrooms and a spacious bathroom with laundry. The open-concept kitchen, dining, and living area creates a bright and inviting space, complete with stainless steel appliances and laminate countertops. A heat pump ensures year-round comfort, while the new front deck offers the perfect spot to relax. The home sits on a generous lot and includes a new shed for extra storage. Meticulously maintained and showing no signs of wear and tear, this home is truly move-in ready. Located just minutes from downtown Sussex and with quick access to the highway, it offers the perfect blend of privacy and convenience. Dont miss this opportunityschedule your viewing today! (id:19018)
Property Details
|
MLS® Number
|
NB112442 |
|
Property Type
|
Single Family |
|
Equipment Type
|
None |
|
Rental Equipment Type
|
None |
Building
|
Bathroom Total
|
1 |
|
Bedrooms Above Ground
|
3 |
|
Bedrooms Total
|
3 |
|
Architectural Style
|
Mini |
|
Constructed Date
|
2022 |
|
Cooling Type
|
Heat Pump |
|
Exterior Finish
|
Vinyl |
|
Foundation Type
|
Block |
|
Heating Type
|
Baseboard Heaters, Heat Pump |
|
Size Interior
|
1,184 Ft2 |
|
Total Finished Area
|
1184 Sqft |
|
Type
|
House |
|
Utility Water
|
Municipal Water |
Land
|
Access Type
|
Year-round Access |
|
Acreage
|
No |
|
Sewer
|
Municipal Sewage System |
|
Zoning Description
|
Leased Land |
Rooms
| Level |
Type |
Length |
Width |
Dimensions |
|
Main Level |
4pc Bathroom |
|
|
11'1'' x 8'3'' |
|
Main Level |
Bedroom |
|
|
12'3'' x 10'5'' |
|
Main Level |
Bedroom |
|
|
11'1'' x 10'5'' |
|
Main Level |
Dining Nook |
|
|
6'1'' x 10'11'' |
|
Main Level |
Foyer |
|
|
3'5'' x 13'2'' |
|
Main Level |
Kitchen |
|
|
8'8'' x 13'5'' |
|
Main Level |
Living Room |
|
|
14'10'' x 17'1'' |
|
Main Level |
Primary Bedroom |
|
|
12'6'' x 12' |
https://www.realtor.ca/real-estate/27902674/36-orchard-crescent-picadilly
























































