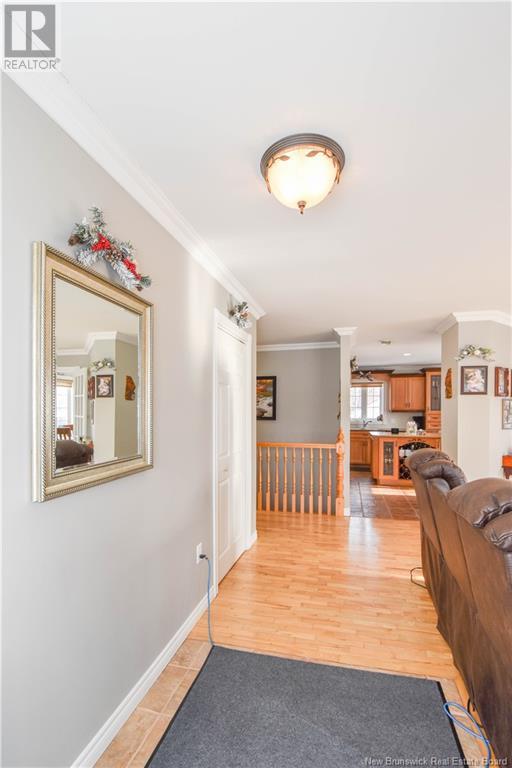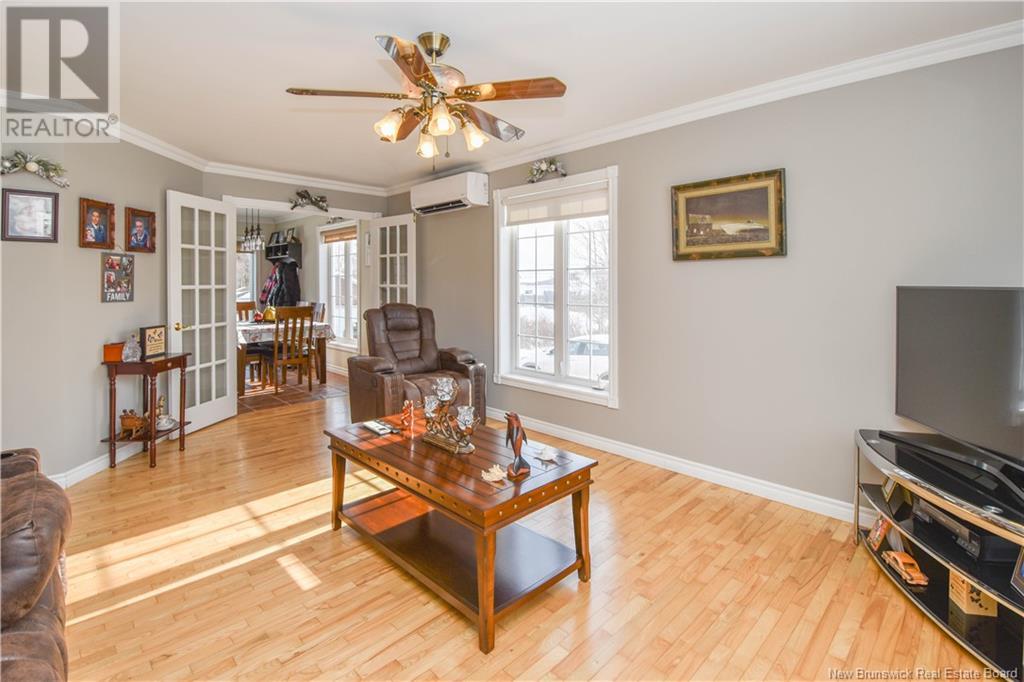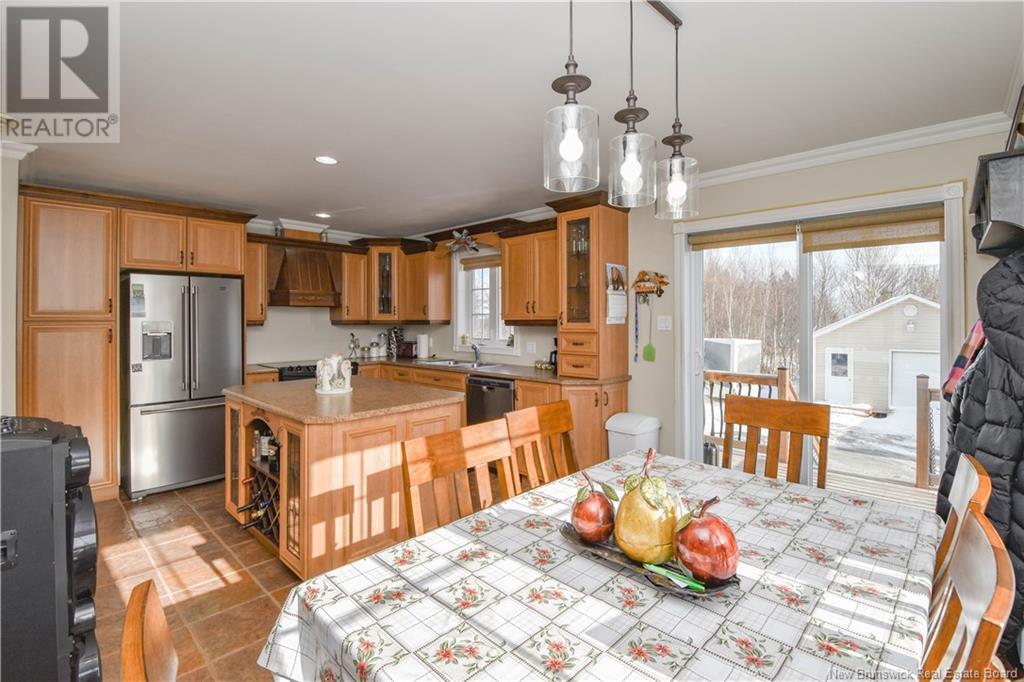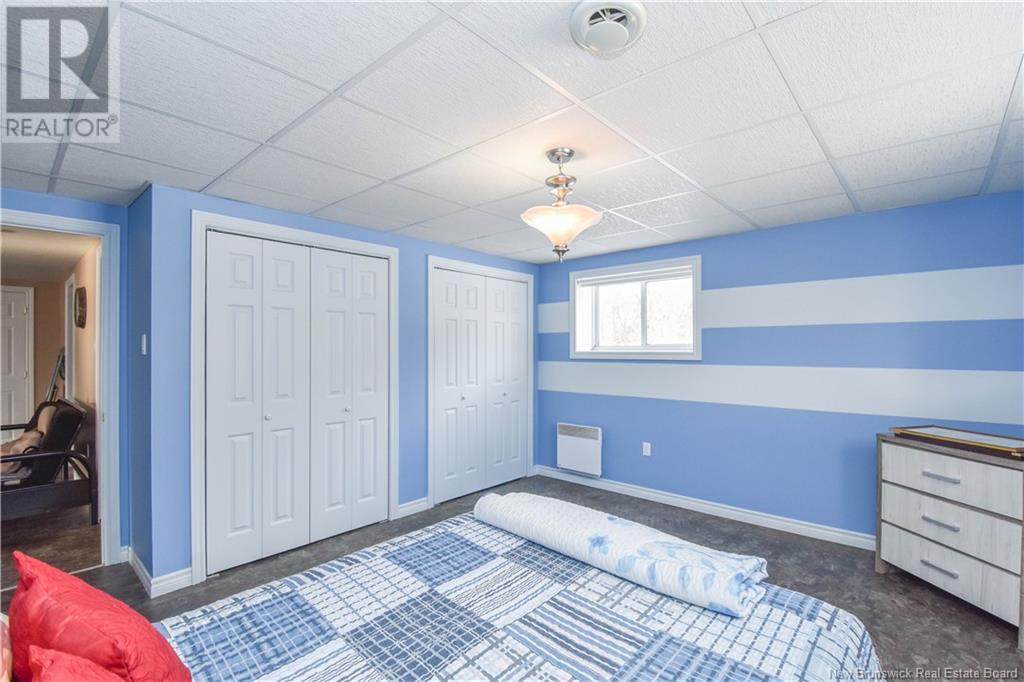4 Bedroom
2 Bathroom
1313 sqft
Bungalow
Heat Pump
Heat Pump
Acreage
$249,000
Superb house offering 4 bedrooms and 2 full bathrooms. Located in Le Goulet, a peaceful location a few minutes from the sea, this property will allow you to enjoy the tranquility while being less than 10 minutes from the services of the city of Shippagan. Enjoy a main floor bathed in natural light and beautiful room sizes, perfect for comfort and conviviality. Beautiful kitchen with island open to the dining room, bright living room, 2 bedrooms with walk-in closet, functional laundry room and large bathroom with podium bath and shower. Fully finished basement with a spacious family room offers you lots of potential, 2 beautiful bedrooms and the 2nd full bathroom. This property will seduce you with its functional space, its welcoming atmosphere and its impeccable maintenance. Central vacuum, air exchanger and 2 heat pumps. Ideal for a family looking for comfort and tranquility. 1 acre landscaped lot, asphalt yard and 16 x 24 detached garage. Don't miss this unique opportunity! (id:19018)
Property Details
|
MLS® Number
|
NB112548 |
|
Property Type
|
Single Family |
|
EquipmentType
|
Water Heater |
|
RentalEquipmentType
|
Water Heater |
|
Structure
|
Shed |
Building
|
BathroomTotal
|
2 |
|
BedroomsAboveGround
|
2 |
|
BedroomsBelowGround
|
2 |
|
BedroomsTotal
|
4 |
|
ArchitecturalStyle
|
Bungalow |
|
ConstructedDate
|
1993 |
|
CoolingType
|
Heat Pump |
|
ExteriorFinish
|
Colour Loc, Brick Veneer |
|
FoundationType
|
Concrete |
|
HeatingFuel
|
Electric |
|
HeatingType
|
Heat Pump |
|
StoriesTotal
|
1 |
|
SizeInterior
|
1313 Sqft |
|
TotalFinishedArea
|
2627 Sqft |
|
Type
|
House |
|
UtilityWater
|
Well |
Parking
Land
|
AccessType
|
Year-round Access |
|
Acreage
|
Yes |
|
Sewer
|
Septic System |
|
SizeIrregular
|
1.08 |
|
SizeTotal
|
1.08 Ac |
|
SizeTotalText
|
1.08 Ac |
Rooms
| Level |
Type |
Length |
Width |
Dimensions |
|
Basement |
Storage |
|
|
3'7'' x 9'9'' |
|
Basement |
Bath (# Pieces 1-6) |
|
|
10'6'' x 8'2'' |
|
Basement |
Bedroom |
|
|
12'4'' x 13'11'' |
|
Basement |
Bedroom |
|
|
12'9'' x 10'6'' |
|
Basement |
Family Room |
|
|
15'8'' x 27'10'' |
|
Main Level |
Laundry Room |
|
|
9'2'' x 7'11'' |
|
Main Level |
Other |
|
|
7'2'' x 6'0'' |
|
Main Level |
Bedroom |
|
|
13'11'' x 12'9'' |
|
Main Level |
Bath (# Pieces 1-6) |
|
|
10'4'' x 10'9'' |
|
Main Level |
Bedroom |
|
|
11'0'' x 12'3'' |
|
Main Level |
Sitting Room |
|
|
18'8'' x 17'8'' |
|
Main Level |
Kitchen |
|
|
18'8'' x 12'0'' |
https://www.realtor.ca/real-estate/27906287/1105-rue-principale-street-le-goulet









































